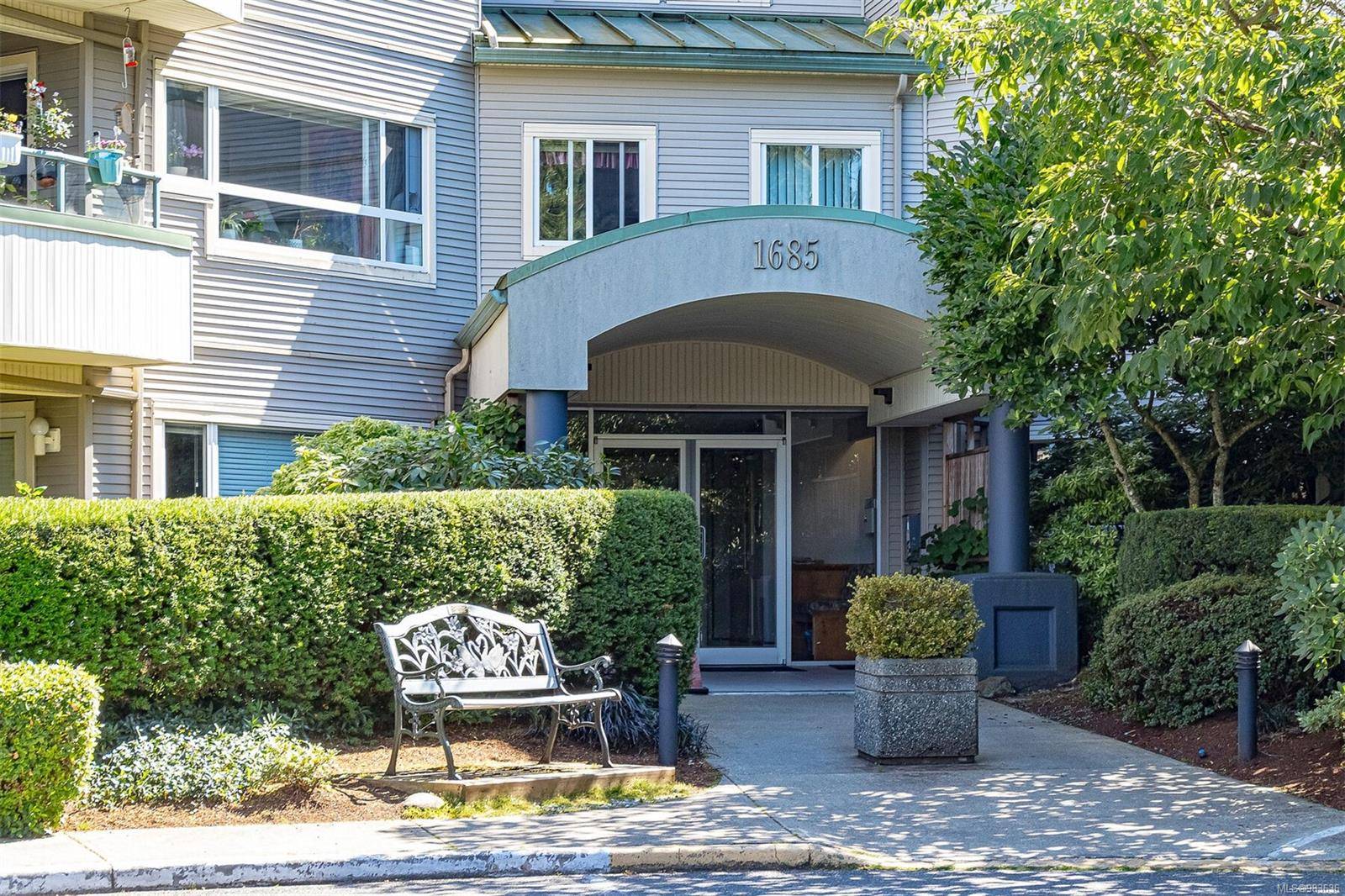$414,900
$414,900
For more information regarding the value of a property, please contact us for a free consultation.
1685 Estevan Rd #101 Nanaimo, BC V9S 5V9
1 Bed
2 Baths
825 SqFt
Key Details
Sold Price $414,900
Property Type Condo
Sub Type Condo Apartment
Listing Status Sold
Purchase Type For Sale
Square Footage 825 sqft
Price per Sqft $502
Subdivision Brechin Views
MLS Listing ID 983636
Sold Date 03/06/25
Style Condo
Bedrooms 1
HOA Fees $429/mo
Rental Info Unrestricted
Year Built 1995
Annual Tax Amount $2,205
Tax Year 2023
Property Sub-Type Condo Apartment
Property Description
WELCOME HOME. Perhaps the nicest 1 bedroom condo in Departure Bay. This spacious, lovingly updated condo at Brechin Views. Nestled on the ground floor, this private unit boasts ample natural light and a modern, fresh decor. This transformed condo boasts nearly new finishings including new flooring, paint, and trim. The kitchen features stainless steel appliances, new cabinetry, plumbing fixtures, butcher block counters, and a herringbone marble backsplash. The open-concept layout centers around a cozy natural gas fireplace and opens to a walkout covered patio. Located in a well-run and well-funded strata, Brechin Views is conveniently walkable to shopping, parks, transit, and BC Ferries. Make this fully updated, affordable home your own! All measurements are approximate; please verify.
Location
Province BC
County Nanaimo, City Of
Area Na Brechin Hill
Direction East
Rooms
Main Level Bedrooms 1
Kitchen 1
Interior
Heating Baseboard, Electric
Cooling None
Fireplaces Number 1
Fireplaces Type Gas
Fireplace 1
Window Features Insulated Windows
Laundry In Unit
Exterior
Exterior Feature Balcony/Patio
Amenities Available Common Area, Elevator(s), Secured Entry, Storage Unit
Roof Type Membrane
Handicap Access Wheelchair Friendly
Total Parking Spaces 31
Building
Lot Description Central Location, Easy Access, Family-Oriented Neighbourhood, Marina Nearby, Near Golf Course, Recreation Nearby, Shopping Nearby, Sidewalk
Building Description Frame Wood,Insulation All, Condo
Faces East
Story 4
Foundation Poured Concrete
Sewer Sewer Connected
Water Municipal
Structure Type Frame Wood,Insulation All
Others
HOA Fee Include Garbage Removal,Gas,Hot Water,Insurance,Maintenance Grounds,Maintenance Structure,Sewer,Water
Tax ID 023-023-546
Ownership Freehold/Strata
Pets Allowed Cats, Dogs
Read Less
Want to know what your home might be worth? Contact us for a FREE valuation!

Our team is ready to help you sell your home for the highest possible price ASAP
Bought with RE/MAX Generation - The Neal Estate Group






