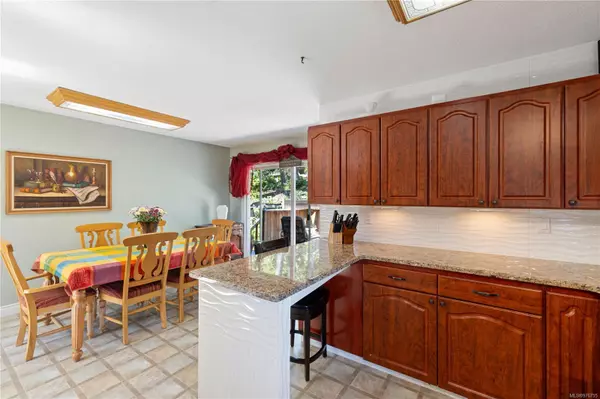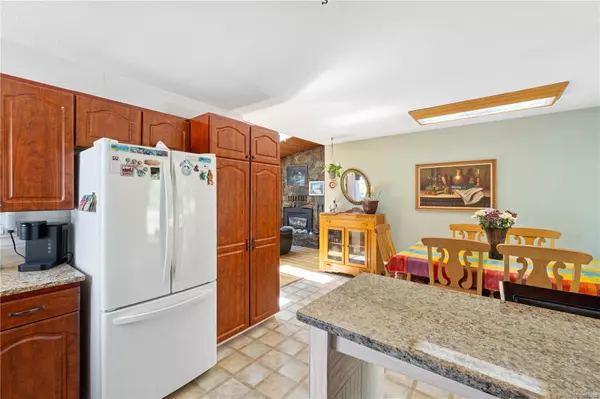$810,000
$839,900
3.6%For more information regarding the value of a property, please contact us for a free consultation.
1651 Sherwood Dr Nanaimo, BC V9T 1H2
5 Beds
3 Baths
2,484 SqFt
Key Details
Sold Price $810,000
Property Type Single Family Home
Sub Type Single Family Detached
Listing Status Sold
Purchase Type For Sale
Square Footage 2,484 sqft
Price per Sqft $326
Subdivision Sherwood Forest
MLS Listing ID 976755
Sold Date 11/14/24
Style Ground Level Entry With Main Up
Bedrooms 5
Rental Info Unrestricted
Year Built 1977
Annual Tax Amount $4,996
Tax Year 2024
Lot Size 0.270 Acres
Acres 0.27
Property Description
Discover the charm of Sherwood Forest, nestled in Departure Bay. This exquisite Custom West Coast Style Home is crafted to impress featuring multiple bedrooms baths and a thoughtfully designed in-law suite.The home boasts beautiful tongue and groove vaulted ceilings and a unique double-sided fireplace that elegantly separates the family room from the living room creating a warm and inviting atmosphere for gatherings.The kitchen and dining room are spacious, bright, and open with granite counters and beautiful tile backsplash. Extra large master with ensuite in the main Bath is a luxurious spa with jetted tub for relaxation. Private, tiered backyard is a gardener’s dream. There is an oversized double garage with 200amp electrical upgrade. Located just a 5-minute walk from the beach, and close to schools and walking trails like Sugar Loaf Mountain Park, this home offers the perfect combination of tranquility and convenience.Your dream home awaits! Measurements Approx verify if important.
Location
Province BC
County Nanaimo, City Of
Area Na Departure Bay
Zoning RS-1
Direction South
Rooms
Other Rooms Workshop
Basement Finished, Full, Walk-Out Access
Main Level Bedrooms 4
Kitchen 2
Interior
Interior Features Jetted Tub
Heating Baseboard, Electric, Natural Gas
Cooling Window Unit(s)
Flooring Laminate, Tile
Fireplaces Number 2
Fireplaces Type Gas, Wood Burning
Equipment Central Vacuum, Electric Garage Door Opener, Security System
Fireplace 1
Window Features Insulated Windows,Vinyl Frames
Appliance Dishwasher, Dryer, F/S/W/D, Freezer, Jetted Tub, Microwave, Oven/Range Electric, Refrigerator, Washer
Laundry In House, In Unit
Exterior
Exterior Feature Balcony, Balcony/Patio, Fenced, Garden, Security System
Garage Spaces 2.0
Roof Type Asphalt Shingle
Parking Type Driveway, Garage Double
Total Parking Spaces 4
Building
Lot Description Central Location, Family-Oriented Neighbourhood, Landscaped, Near Golf Course, Private, Quiet Area, Shopping Nearby
Building Description Frame Wood,Insulation: Ceiling,Insulation: Walls,Wood, Ground Level Entry With Main Up
Faces South
Foundation Poured Concrete
Sewer Sewer Connected
Water Municipal
Architectural Style West Coast
Structure Type Frame Wood,Insulation: Ceiling,Insulation: Walls,Wood
Others
Tax ID 002-962-837
Ownership Freehold
Pets Description Aquariums, Birds, Caged Mammals, Cats, Dogs
Read Less
Want to know what your home might be worth? Contact us for a FREE valuation!

Our team is ready to help you sell your home for the highest possible price ASAP
Bought with 460 Realty Inc. (NA)
Vancouver Island Neighbourhoods
GET MORE INFORMATION







