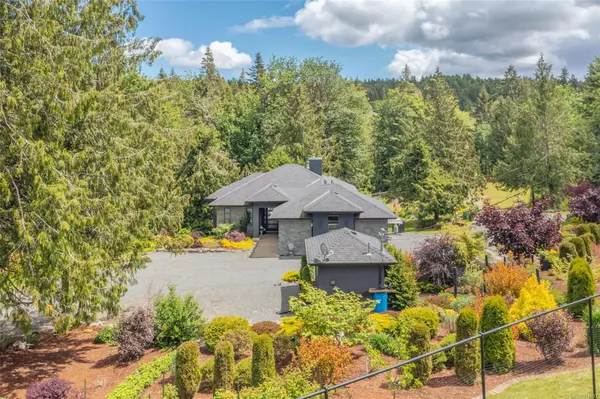$1,552,000
$1,575,000
1.5%For more information regarding the value of a property, please contact us for a free consultation.
1575 Creekcross Rd Nanoose Bay, BC V0P 9B2
4 Beds
3 Baths
3,009 SqFt
Key Details
Sold Price $1,552,000
Property Type Single Family Home
Sub Type Single Family Detached
Listing Status Sold
Purchase Type For Sale
Square Footage 3,009 sqft
Price per Sqft $515
MLS Listing ID 970297
Sold Date 10/31/24
Style Main Level Entry with Lower Level(s)
Bedrooms 4
Rental Info Unrestricted
Year Built 2013
Annual Tax Amount $3,650
Tax Year 2023
Lot Size 5.980 Acres
Acres 5.98
Property Description
Custom Nanoose Bay home on a landscaped, private 5.98-acre parcel. This exquisite 3009 sq.ft. main level entry w/ walk-out basement home features a gorgeous dark stucco & stone facade, combined with the meticulously landscaped grounds, creates a stunning first impression as you arrive through the private gates. Step inside and find the beautifully designed interior with 11ft ceilings, tile flooring, wood-burning fireplace, stunning kitchen with gas range, pantry, oversized Island and top of the line Jenn-Air appliances. Spacious primary suite w/ propane fireplace, 5pc ensuite & expansive WI-closet with custom cabinetry. Downstairs offers 2 beds + den, rec room & wet bar, media room, 4pc bath and huge crawl with 6’9 ceilings. French doors lead you to the covered patio w/ wood-burning fp overlooking the grounds. Lots of opportunity here with room for a shop or 2nd dwelling (Buyer to verify). Acreages like this don't come available often - book your showing today!
Location
Province BC
County Nanaimo Regional District
Area Pq Nanoose
Zoning AG1
Direction West
Rooms
Other Rooms Storage Shed
Basement Crawl Space, Finished, Full
Main Level Bedrooms 2
Kitchen 1
Interior
Heating Electric, Heat Pump
Cooling Central Air
Flooring Laminate, Tile
Fireplaces Number 3
Fireplaces Type Propane, Wood Burning
Fireplace 1
Window Features Vinyl Frames
Laundry In House
Exterior
Exterior Feature Balcony/Patio, Fencing: Full, Garden, Water Feature
Garage Spaces 2.0
Roof Type Fibreglass Shingle
Handicap Access Primary Bedroom on Main, Wheelchair Friendly
Parking Type Garage Double, RV Access/Parking
Total Parking Spaces 6
Building
Lot Description Acreage, Private, Quiet Area
Building Description Frame Metal,Insulation: Ceiling,Insulation: Walls,Stone,Stucco, Main Level Entry with Lower Level(s)
Faces West
Foundation Poured Concrete
Sewer Septic System
Water Well: Drilled
Architectural Style Contemporary
Structure Type Frame Metal,Insulation: Ceiling,Insulation: Walls,Stone,Stucco
Others
Restrictions ALR: Yes
Tax ID 028-093-909
Ownership Freehold
Pets Description Aquariums, Birds, Caged Mammals, Cats, Dogs
Read Less
Want to know what your home might be worth? Contact us for a FREE valuation!

Our team is ready to help you sell your home for the highest possible price ASAP
Bought with RE/MAX of Nanaimo
Vancouver Island Neighbourhoods
GET MORE INFORMATION







