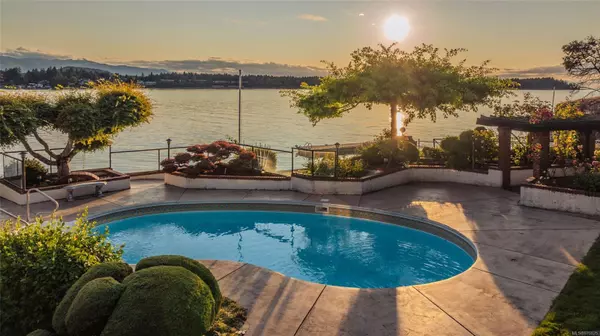$2,600,000
$2,749,000
5.4%For more information regarding the value of a property, please contact us for a free consultation.
1347 Madrona Dr Nanoose Bay, BC V9P 9C9
3 Beds
2 Baths
5,062 SqFt
Key Details
Sold Price $2,600,000
Property Type Single Family Home
Sub Type Single Family Detached
Listing Status Sold
Purchase Type For Sale
Square Footage 5,062 sqft
Price per Sqft $513
MLS Listing ID 970825
Sold Date 09/23/24
Style Main Level Entry with Lower/Upper Lvl(s)
Bedrooms 3
Rental Info Unrestricted
Year Built 1982
Annual Tax Amount $11,333
Tax Year 2023
Lot Size 0.450 Acres
Acres 0.45
Property Description
Architectural Dream Waterfront Madrona Point! This .45 acre property has it all: dock for deep water moorage, swimming pool, SW views looking over the ocean to Craig Bay and beautiful Mt. Arrowsmith. Enjoy 5062 sqft of living space with 4 Beds, 4 Baths, stunning ocean and mountain views, stone work, skylights and custom wooden doors. You're greeted by a stunning glass atrium overlooking an interior garden. A hallway leads to the Family Room, Dining Room, and Kitchen, or left to the Bath, Office/Den, and Bedroom. The Primary Suite offers a dressing room and a luxurious ensuite. The Living Room features oak floors and a custom stone fireplace. The Kitchen has a skylight, wine rack, and wet bar. The lower level includes a Living Room, a Guest Bedroom, and a Mudroom. Unwind by the pool or take the nearby path to the beach, explore nearby golf courses, shopping, and farm markets—all just a short drive away. Short drive to Parksville and Nanaimo. Great extras, visit our website for more.
Location
Province BC
County Alberni-clayoquot Regional District
Area Pq Nanoose
Zoning RS1
Direction South
Rooms
Basement Finished
Main Level Bedrooms 2
Kitchen 2
Interior
Interior Features Ceiling Fan(s), Closet Organizer, Dining Room, French Doors, Jetted Tub, Swimming Pool, Vaulted Ceiling(s)
Heating Forced Air, Heat Pump, Natural Gas
Cooling Air Conditioning
Flooring Carpet, Tile, Wood
Fireplaces Number 3
Fireplaces Type Electric, Gas, Wood Burning
Equipment Central Vacuum, Pool Equipment, Security System
Fireplace 1
Window Features Aluminum Frames,Skylight(s),Window Coverings
Appliance Dishwasher, F/S/W/D, Jetted Tub, Microwave
Laundry In House
Exterior
Exterior Feature Balcony/Deck, Balcony/Patio, Fencing: Full, Sprinkler System, Swimming Pool
Carport Spaces 2
Utilities Available Compost, Electricity To Lot, Garbage, Phone Available, Recycling
Waterfront 1
Waterfront Description Ocean
View Y/N 1
View Ocean
Roof Type Asphalt Torch On
Parking Type Carport Double
Total Parking Spaces 5
Building
Lot Description Dock/Moorage, Easy Access, Family-Oriented Neighbourhood, Landscaped, Marina Nearby, Near Golf Course, Park Setting, Private, Quiet Area, Recreation Nearby, Shopping Nearby, Southern Exposure
Building Description Frame Wood,Insulation All,Wood, Main Level Entry with Lower/Upper Lvl(s)
Faces South
Foundation Poured Concrete
Sewer Septic System
Water Municipal
Architectural Style Art Deco
Additional Building Potential
Structure Type Frame Wood,Insulation All,Wood
Others
Tax ID 026-743-949
Ownership Freehold
Pets Description Aquariums, Birds, Caged Mammals, Cats, Dogs
Read Less
Want to know what your home might be worth? Contact us for a FREE valuation!

Our team is ready to help you sell your home for the highest possible price ASAP
Bought with RE/MAX of Nanaimo
Vancouver Island Neighbourhoods
GET MORE INFORMATION







