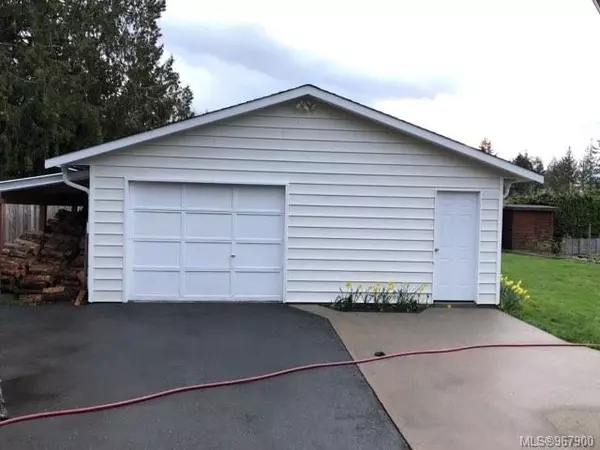$585,000
$590,000
0.8%For more information regarding the value of a property, please contact us for a free consultation.
807 Barclay Cres French Creek, BC V9P 1Z3
3 Beds
2 Baths
1,489 SqFt
Key Details
Sold Price $585,000
Property Type Manufactured Home
Sub Type Manufactured Home
Listing Status Sold
Purchase Type For Sale
Square Footage 1,489 sqft
Price per Sqft $392
MLS Listing ID 967900
Sold Date 09/16/24
Style Rancher
Bedrooms 3
Rental Info Unrestricted
Year Built 1986
Annual Tax Amount $3,032
Tax Year 2023
Lot Size 0.300 Acres
Acres 0.3
Lot Dimensions 82 x 150
Property Description
Discover the charm of this 3-bedroom, 2-bathroom manufactured home in French Creek! Recently painted in natural light colors and featuring new laminate flooring, this home includes a large living room with a wood stove fireplace, a spacious dining room, and a sunroom/family room with skylights. The generous primary bedroom boasts a renovated ensuite bathroom, while the private backyard offers raised concrete garden beds, a greenhouse, and a garden shed. Enjoy outdoor living on the back deck, and benefit from the accessibility of a ramp and a versatile 22' x 21' wired detached garage/shop. With a 200-amp electrical panel and situated on a 0.30-acre lot, this double-wide de-registered mobile home provides both comfort and functionality. Don’t miss this opportunity to own a delightful home in a desirable area! Photos will be updated with professional takes after the painting job is finished.
Location
Province BC
County Nanaimo Regional District
Area Pq French Creek
Zoning RSFD-1
Direction East
Rooms
Other Rooms Greenhouse, Storage Shed, Workshop
Basement Crawl Space
Main Level Bedrooms 3
Kitchen 1
Interior
Interior Features Dining Room
Heating Electric, Forced Air
Cooling None
Flooring Laminate
Fireplaces Number 1
Fireplaces Type Wood Stove
Fireplace 1
Window Features Skylight(s)
Appliance F/S/W/D
Laundry In House
Exterior
Exterior Feature Fenced, Fencing: Full, Garden, Wheelchair Access
Garage Spaces 1.0
Roof Type Asphalt Torch On
Handicap Access Ground Level Main Floor, Primary Bedroom on Main, Wheelchair Friendly
Parking Type Detached, Driveway, Garage, RV Access/Parking
Total Parking Spaces 4
Building
Lot Description Easy Access, Family-Oriented Neighbourhood, Marina Nearby, Near Golf Course, Quiet Area, Southern Exposure
Building Description Insulation: Ceiling,Insulation: Walls,Vinyl Siding, Rancher
Faces East
Foundation Pillar/Post/Pier
Sewer Sewer Connected
Water Municipal
Structure Type Insulation: Ceiling,Insulation: Walls,Vinyl Siding
Others
Tax ID 000-075-434
Ownership Freehold
Acceptable Financing Clear Title
Listing Terms Clear Title
Pets Description Aquariums, Birds, Caged Mammals, Cats, Dogs
Read Less
Want to know what your home might be worth? Contact us for a FREE valuation!

Our team is ready to help you sell your home for the highest possible price ASAP
Bought with Royal LePage Advance Realty
Vancouver Island Neighbourhoods
GET MORE INFORMATION







