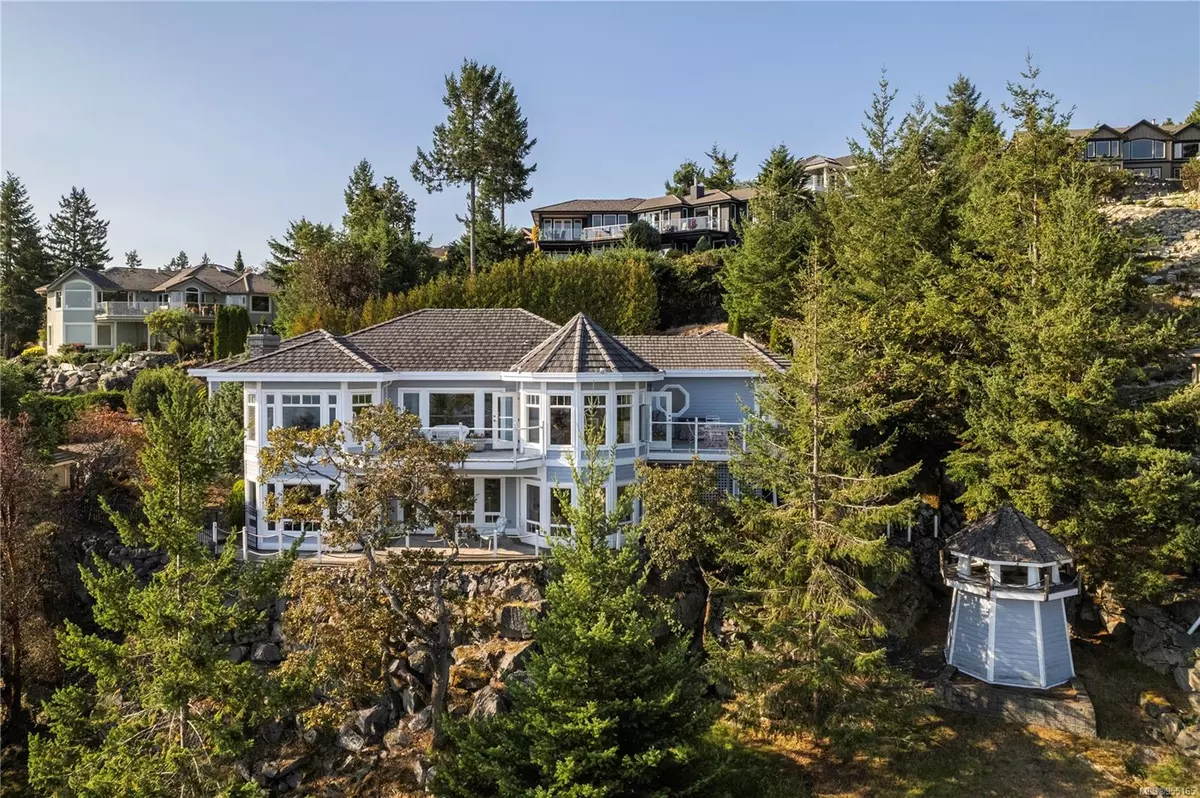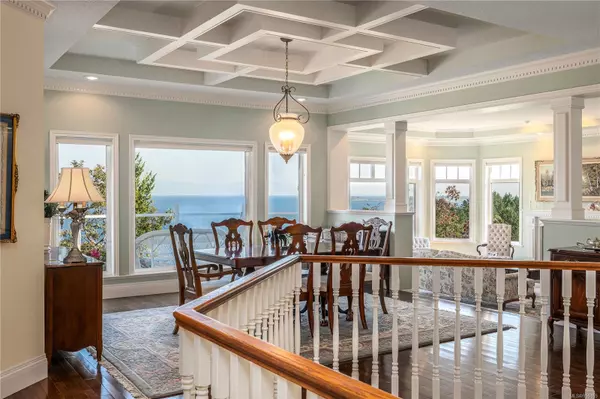$1,600,000
$1,695,000
5.6%For more information regarding the value of a property, please contact us for a free consultation.
3490 Redden Rd Nanoose Bay, BC V9P 9H3
3 Beds
3 Baths
3,511 SqFt
Key Details
Sold Price $1,600,000
Property Type Single Family Home
Sub Type Single Family Detached
Listing Status Sold
Purchase Type For Sale
Square Footage 3,511 sqft
Price per Sqft $455
MLS Listing ID 955165
Sold Date 09/12/24
Style Main Level Entry with Lower Level(s)
Bedrooms 3
Rental Info Unrestricted
Year Built 2000
Annual Tax Amount $7,855
Tax Year 2023
Lot Size 0.350 Acres
Acres 0.35
Property Description
At the end of a private lane & behind electronic gates, is this iconic custom home with exceptional Marina & Ocean Views. Masterfully designed & constructed in 2000, this signature 3511 sq ft home, with sublime privacy, will delight the most discerning buyer. The Great room with custom ceilings, a fire-lit sunken living room with space for a grand piano, is perfect for entertaining, or quiet family evenings. The generous kitchen with turret & access to the decks offers a formidable vantage point. Enjoy the privacy of the grounds or stroll to your boat at the Marina & enjoy a meal at the Nanoose Bay Cafe. The main floor primary suite is a haven of relaxation including a substantial walk-in closet & luxurious ensuite bath. A 2nd bedroom, a mud room, storage & a large 2 car garage complete the main floor. Downstairs, you will find the 3rd guest room, an office & a 4-pce bath, a walk-out patio & a generous recreation room. A modest design refresh would make this a brilliant investment.
Location
Province BC
County Nanaimo Regional District
Area Pq Fairwinds
Zoning R1
Direction Southeast
Rooms
Other Rooms Storage Shed
Basement Finished, Full
Main Level Bedrooms 2
Kitchen 1
Interior
Interior Features Breakfast Nook, Dining Room, Eating Area, Jetted Tub, Soaker Tub
Heating Electric, Forced Air
Cooling Air Conditioning, HVAC
Flooring Carpet, Hardwood, Tile, Wood
Fireplaces Number 2
Fireplaces Type Propane
Fireplace 1
Window Features Blinds,Vinyl Frames,Window Coverings
Appliance Dishwasher, F/S/W/D, Oven Built-In, Refrigerator
Laundry In House
Exterior
Exterior Feature Balcony/Deck, Balcony/Patio, Garden, Low Maintenance Yard
Garage Spaces 2.0
Utilities Available Cable To Lot, Electricity To Lot, Phone To Lot
View Y/N 1
View Mountain(s), Ocean
Roof Type Tile
Handicap Access Ground Level Main Floor, Primary Bedroom on Main
Parking Type Garage Double
Total Parking Spaces 5
Building
Lot Description Easy Access, Irregular Lot, Landscaped, Marina Nearby, Near Golf Course, No Through Road, Private, Quiet Area, Recreation Nearby, Serviced
Building Description Cement Fibre,Insulation All,Stone,Stucco, Main Level Entry with Lower Level(s)
Faces Southeast
Foundation Poured Concrete
Sewer Sewer Connected
Water Municipal
Structure Type Cement Fibre,Insulation All,Stone,Stucco
Others
Tax ID 017-522-960
Ownership Freehold
Pets Description Aquariums, Birds, Caged Mammals, Cats, Dogs
Read Less
Want to know what your home might be worth? Contact us for a FREE valuation!

Our team is ready to help you sell your home for the highest possible price ASAP
Bought with eXp Realty
Vancouver Island Neighbourhoods
GET MORE INFORMATION







