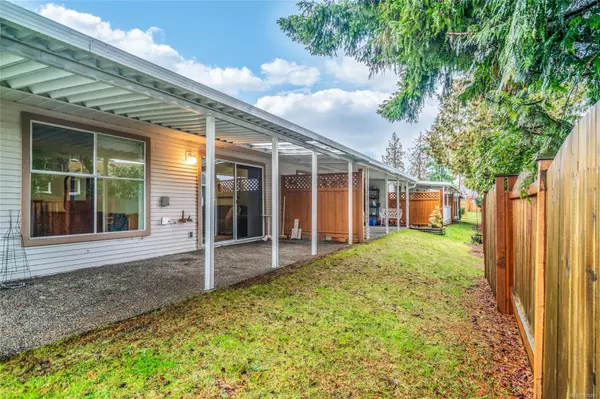$525,000
$539,900
2.8%For more information regarding the value of a property, please contact us for a free consultation.
450 Bay Ave #18 Parksville, BC V9P 2K2
2 Beds
2 Baths
1,176 SqFt
Key Details
Sold Price $525,000
Property Type Townhouse
Sub Type Row/Townhouse
Listing Status Sold
Purchase Type For Sale
Square Footage 1,176 sqft
Price per Sqft $446
Subdivision Bayside Village
MLS Listing ID 961469
Sold Date 08/29/24
Style Rancher
Bedrooms 2
HOA Fees $353/mo
Rental Info Unrestricted
Year Built 1991
Annual Tax Amount $2,678
Tax Year 2023
Property Description
Patio Home End Unit with Garage! Discover your ideal retirement oasis in the heart of Parksville at the 55+ Bayside Village complex. This meticulously maintained 2-bedroom, 2-bathroom rancher patio home is a haven of comfort and convenience. This is one of the larger floor plans in the complex (1176 sq ft) with a cozy living room/dining area (electric fireplace) and a large sliding door that opens to the covered patio area. The kitchen features white updated cabinetry doors and matching white appliances. There is a small storage room in the unit, plus a single-car garage. The primary bedroom is generously appointed with a walk-in closet. Small pets are welcome (1 cat or 1 small dog). This is a vibrant strata community with various social events in the warmer months (hot dog and ice cream days). *Priced under assessed value *Guest Parking & RV Parking. Embrace the retirement lifestyle just steps from the ocean and walking distance to downtown Parksville. Schedule your viewing today!
Location
Province BC
County Parksville, City Of
Area Pq Parksville
Zoning RS-2
Direction West
Rooms
Basement None
Main Level Bedrooms 2
Kitchen 1
Interior
Interior Features Controlled Entry, Dining/Living Combo
Heating Baseboard, Electric
Cooling None
Flooring Laminate, Tile
Fireplaces Number 1
Fireplaces Type Electric
Equipment Electric Garage Door Opener
Fireplace 1
Window Features Insulated Windows
Appliance Dishwasher, F/S/W/D, Microwave, Range Hood
Laundry In Unit
Exterior
Exterior Feature Balcony/Patio, Low Maintenance Yard
Garage Spaces 1.0
Roof Type Asphalt Shingle
Parking Type Garage
Total Parking Spaces 1
Building
Lot Description Adult-Oriented Neighbourhood, Central Location, Easy Access, Landscaped, Marina Nearby, Near Golf Course, No Through Road, Recreation Nearby, Shopping Nearby
Building Description Frame Wood,Insulation: Ceiling,Insulation: Walls,Vinyl Siding, Rancher
Faces West
Story 1
Foundation Slab
Sewer Sewer Connected
Water Municipal
Structure Type Frame Wood,Insulation: Ceiling,Insulation: Walls,Vinyl Siding
Others
HOA Fee Include Maintenance Grounds,Maintenance Structure,Property Management
Tax ID 017-080-410
Ownership Freehold/Strata
Acceptable Financing Must Be Paid Off
Listing Terms Must Be Paid Off
Pets Description Aquariums, Birds, Cats, Dogs
Read Less
Want to know what your home might be worth? Contact us for a FREE valuation!

Our team is ready to help you sell your home for the highest possible price ASAP
Bought with Royal LePage Parksville-Qualicum Beach Realty (PK)
Vancouver Island Neighbourhoods
GET MORE INFORMATION







