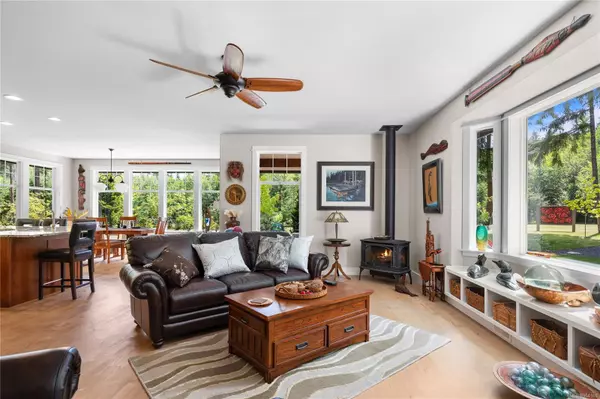$1,900,000
$1,995,000
4.8%For more information regarding the value of a property, please contact us for a free consultation.
2361 Bucktail Pl Nanoose Bay, BC V9P 9L5
4 Beds
3 Baths
3,138 SqFt
Key Details
Sold Price $1,900,000
Property Type Single Family Home
Sub Type Single Family Detached
Listing Status Sold
Purchase Type For Sale
Square Footage 3,138 sqft
Price per Sqft $605
Subdivision Rivers Edge
MLS Listing ID 964168
Sold Date 08/29/24
Style Main Level Entry with Upper Level(s)
Bedrooms 4
Rental Info Unrestricted
Year Built 2005
Annual Tax Amount $5,632
Tax Year 2023
Lot Size 2.670 Acres
Acres 2.67
Property Description
Exclusive River’s Edge home, built in 2005, on a private, flat 2.67ac, where the view out every window acknowledges the forest setting, with a quiet, woodsy, secluded feel. Quality built 3138sf, with Alder hardwood floors & solid fir doors, the generous foyer leads to a great room with a wall of windows to savour the garden views. The spacious kitchen w/generous island & S/S appliances makes for a spectacular communal gathering place. The Primary BR has a 4pc ensuite & easy access out to a hot tub. Upstairs are 3 more BRs, a large bonus room, a full 4pc bath & another generous room used as flex space – 5th BR/office/gym/hobby room – the choice is yours! A side entry garage & several outbuildings take care of storing all the toys. Stroll the grounds with whimsical art work where apple, pear, fig & cherry trees are ready to share their bounty. Such a peaceful estate setting is hard to find in the busy, frantic world today. Take a deep breath & enjoy life far from the madding crowd.
Location
Province BC
County Nanaimo Regional District
Area Pq Nanoose
Zoning CD14
Direction Northeast
Rooms
Other Rooms Greenhouse, Storage Shed, Workshop
Basement Crawl Space
Main Level Bedrooms 1
Kitchen 1
Interior
Interior Features Ceiling Fan(s), Dining/Living Combo, French Doors, Soaker Tub
Heating Electric, Forced Air, Heat Pump
Cooling Air Conditioning
Flooring Carpet, Hardwood, Tile
Fireplaces Number 1
Fireplaces Type Living Room, Propane
Equipment Central Vacuum, Electric Garage Door Opener, Security System
Fireplace 1
Window Features Blinds,Screens,Vinyl Frames
Appliance Built-in Range, Dishwasher, F/S/W/D, Hot Tub, Microwave, Oven Built-In, Range Hood
Laundry In House
Exterior
Exterior Feature Awning(s), Balcony/Patio, Fencing: Full, Garden, Sprinkler System
Garage Spaces 2.0
Utilities Available Garbage, Recycling
Roof Type Fibreglass Shingle
Handicap Access Primary Bedroom on Main
Parking Type Attached, Garage Double, RV Access/Parking
Total Parking Spaces 2
Building
Lot Description Acreage, Central Location, Easy Access, Irrigation Sprinkler(s), Landscaped, Level, No Through Road, Park Setting, Private, Quiet Area, Recreation Nearby, Rural Setting, Shopping Nearby, Southern Exposure, In Wooded Area
Building Description Cement Fibre,Frame Wood, Main Level Entry with Upper Level(s)
Faces Northeast
Foundation Poured Concrete
Sewer Septic System
Water Regional/Improvement District
Additional Building None
Structure Type Cement Fibre,Frame Wood
Others
Tax ID 025-863-428
Ownership Freehold
Pets Description Aquariums, Birds, Caged Mammals, Cats, Dogs
Read Less
Want to know what your home might be worth? Contact us for a FREE valuation!

Our team is ready to help you sell your home for the highest possible price ASAP
Bought with Royal LePage Parksville-Qualicum Beach Realty (QU)
Vancouver Island Neighbourhoods
GET MORE INFORMATION







