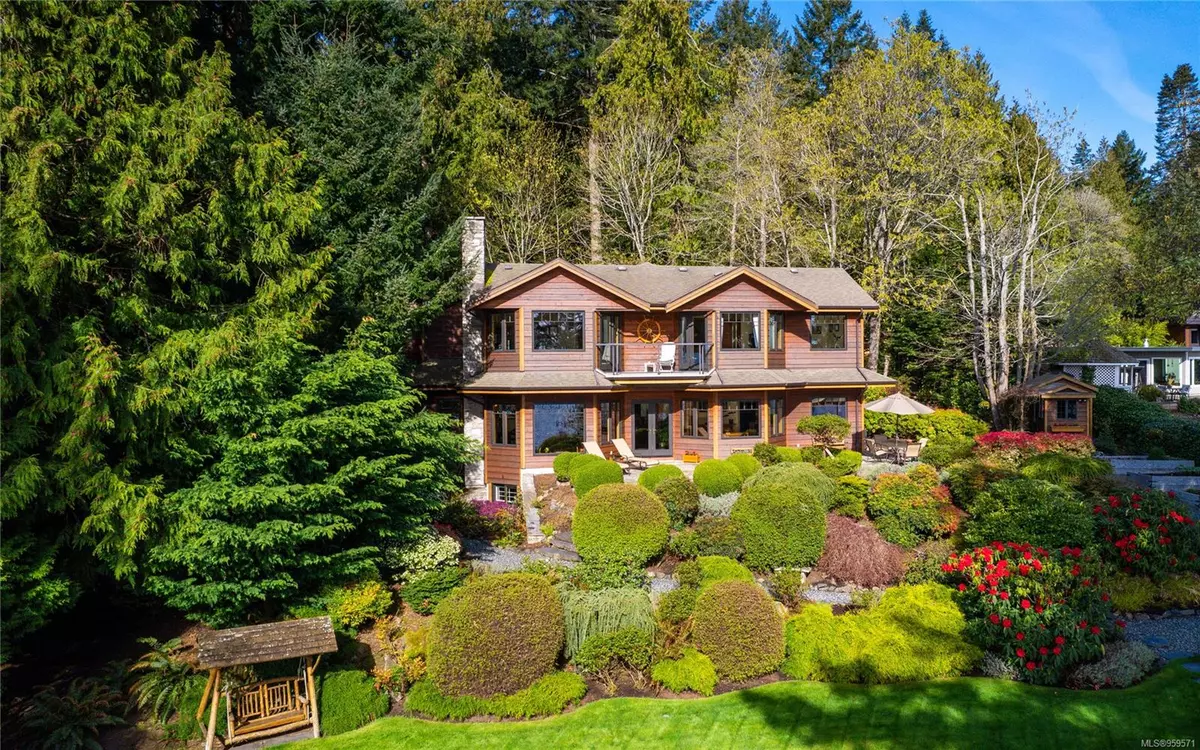$2,930,000
$2,980,000
1.7%For more information regarding the value of a property, please contact us for a free consultation.
3414 Stephenson Point Rd Nanaimo, BC V9T 1K2
4 Beds
4 Baths
4,198 SqFt
Key Details
Sold Price $2,930,000
Property Type Single Family Home
Sub Type Single Family Detached
Listing Status Sold
Purchase Type For Sale
Square Footage 4,198 sqft
Price per Sqft $697
MLS Listing ID 959571
Sold Date 08/14/24
Style Main Level Entry with Lower/Upper Lvl(s)
Bedrooms 4
Rental Info Unrestricted
Year Built 2004
Annual Tax Amount $13,612
Tax Year 2023
Lot Size 1.100 Acres
Acres 1.1
Property Description
NORTH NANAIMO OCEANFRONT! A private 1.1 acre oceanfront property at the tip of Stephenson Point Road, one of the most prestigious streets in the city. A pristine natural setting with a variety of mature trees and plant species. Seahaven was designed to the present owner’s specifications in 2004 with cedar siding, Douglas Fir beams and Jatoba (Brazilian Cherry) throughout house. Features include an elevator to all floors, fireplaces (wood/gas), HRV System, central vac, and high efficiency hydronic heating with six zones. Stunning views from all principal rooms with detailed custom cabinetry throughout. Two stairways, spacious bedrooms, and a large rec room provide ample space for visiting family. Stone steps, gravel pathways and a 13-zone sprinkler system providing irrigation. Beach access by way of lighted stairs to enjoy swimming, kayaking and windsurfing. Close to all amenities including parks, shopping & recreation. Spacious patios and manicured lawns... A truly magical property!
Location
Province BC
County Nanaimo Regional District
Area Na Hammond Bay
Direction Southeast
Rooms
Other Rooms Storage Shed
Basement Partially Finished
Kitchen 1
Interior
Heating Baseboard, Electric, Heat Recovery, Hot Water, Radiant Floor, Wood
Cooling None
Fireplaces Number 2
Fireplaces Type Gas, Living Room, Wood Burning
Fireplace 1
Laundry In House
Exterior
Exterior Feature Balcony, Balcony/Deck, Garden, Lighting, Sprinkler System
Garage Spaces 2.0
Waterfront 1
Waterfront Description Ocean
View Y/N 1
View Mountain(s), Ocean
Roof Type Fibreglass Shingle
Parking Type Attached, Garage Double
Total Parking Spaces 4
Building
Lot Description Acreage, Central Location, Irrigation Sprinkler(s), Landscaped, Park Setting, Private, Recreation Nearby, Rural Setting, Shopping Nearby, Walk on Waterfront
Building Description Wood, Main Level Entry with Lower/Upper Lvl(s)
Faces Southeast
Foundation Poured Concrete
Sewer Septic System
Water Municipal
Architectural Style Post & Beam, West Coast
Additional Building None
Structure Type Wood
Others
Tax ID 006-109-012
Ownership Freehold
Pets Description Aquariums, Birds, Caged Mammals, Cats, Dogs
Read Less
Want to know what your home might be worth? Contact us for a FREE valuation!

Our team is ready to help you sell your home for the highest possible price ASAP
Bought with eXp Realty
Vancouver Island Neighbourhoods
GET MORE INFORMATION







