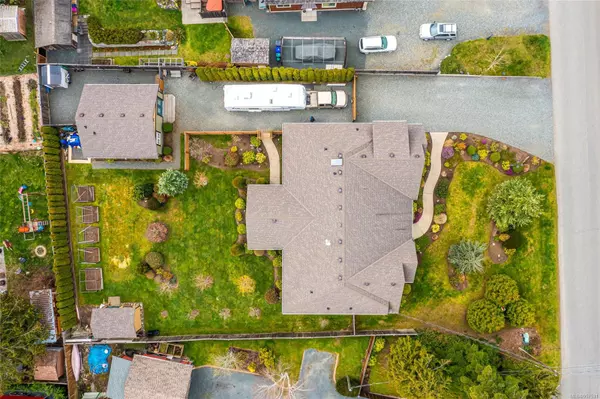$1,749,000
$1,849,000
5.4%For more information regarding the value of a property, please contact us for a free consultation.
1830 Ballenas Rd Nanoose Bay, BC V9P 9C7
4 Beds
5 Baths
3,287 SqFt
Key Details
Sold Price $1,749,000
Property Type Single Family Home
Sub Type Single Family Detached
Listing Status Sold
Purchase Type For Sale
Square Footage 3,287 sqft
Price per Sqft $532
MLS Listing ID 957531
Sold Date 08/01/24
Style Main Level Entry with Upper Level(s)
Bedrooms 4
Rental Info Unrestricted
Year Built 2011
Annual Tax Amount $4,815
Tax Year 2023
Lot Size 0.410 Acres
Acres 0.41
Property Description
Custom built rancher in prestigious Madrona Heights, with carriage home! One block from the ocean, this immaculate residence rests on an expansive .414-acre lot, a cherished gem meticulously cared for and built by the owner. Step inside to be greeted by an atmosphere of elegance and craftsmanship. The interior features high ceilings, crown mouldings, and hardwood flooring, accentuated by abundant natural light streaming through transom & OS windows. The kitchen is a culinary haven featuring 11ft ceilings, granite CTs, and high-end appliances. The primary contains 11ft ceilings, spacious WI, 5-piece luxurious ensuite with heated floors. Unwind by the cozy wood-burning FP, or enjoy the comfort of the energy efficient heat pump, every moment in this home is a delight. The beautifully landscaped south facing backyard, contains a covered lanai, full irrigation, trees, and garden beds. A peaceful retreat with a perfect blend of luxury and nature - this is a must see one of a kind property!
Location
Province BC
County Nanaimo Regional District
Area Pq Nanoose
Direction North
Rooms
Other Rooms Guest Accommodations, Storage Shed
Basement Crawl Space
Main Level Bedrooms 3
Kitchen 2
Interior
Interior Features Ceiling Fan(s), Closet Organizer, Dining Room, Eating Area, Soaker Tub, Storage, Vaulted Ceiling(s)
Heating Electric, Forced Air, Heat Pump
Cooling Air Conditioning
Flooring Hardwood
Fireplaces Number 1
Fireplaces Type Wood Burning
Equipment Central Vacuum, Electric Garage Door Opener
Fireplace 1
Window Features Blinds,Insulated Windows,Screens,Skylight(s)
Appliance Dishwasher, F/S/W/D, Microwave, Oven Built-In
Laundry In House
Exterior
Exterior Feature Awning(s), Balcony/Deck, Fencing: Full, Garden, Lighting, Sprinkler System
Garage Spaces 2.0
Roof Type Asphalt Shingle
Handicap Access Accessible Entrance, Ground Level Main Floor, Primary Bedroom on Main
Parking Type Additional, Driveway, Garage Double, Guest, RV Access/Parking
Total Parking Spaces 10
Building
Lot Description Easy Access, Family-Oriented Neighbourhood, Irrigation Sprinkler(s), Landscaped, Level, Park Setting, Private, Quiet Area, Recreation Nearby, Shopping Nearby, Southern Exposure
Building Description Frame Wood,Insulation All, Main Level Entry with Upper Level(s)
Faces North
Foundation Poured Concrete
Sewer Septic System
Water Municipal
Additional Building Exists
Structure Type Frame Wood,Insulation All
Others
Ownership Freehold
Pets Description Aquariums, Birds, Caged Mammals, Cats, Dogs
Read Less
Want to know what your home might be worth? Contact us for a FREE valuation!

Our team is ready to help you sell your home for the highest possible price ASAP
Bought with Royal LePage Parksville-Qualicum Beach Realty (PK)
Vancouver Island Neighbourhoods
GET MORE INFORMATION







