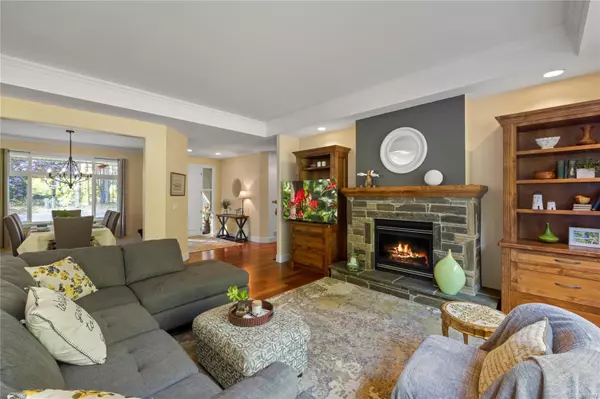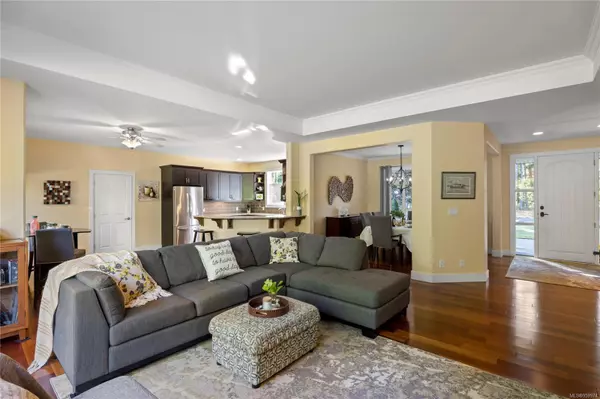$1,770,000
$1,799,000
1.6%For more information regarding the value of a property, please contact us for a free consultation.
1069 Paradise Pl Nanoose Bay, BC V9P 9A4
4 Beds
4 Baths
2,732 SqFt
Key Details
Sold Price $1,770,000
Property Type Single Family Home
Sub Type Single Family Detached
Listing Status Sold
Purchase Type For Sale
Square Footage 2,732 sqft
Price per Sqft $647
MLS Listing ID 959974
Sold Date 07/30/24
Style Rancher
Bedrooms 4
Rental Info Some Rentals
Year Built 2005
Annual Tax Amount $5,459
Tax Year 2023
Lot Size 2.490 Acres
Acres 2.49
Property Description
Step onto this special 2.49 acre property and be caught up in the whimsy around you. Featuring a 3 bedroom rancher & carriage house, this property is a magical blend of comfort and charm. Inside, the great room enchants with gleaming hardwood, oversized windows, & a cozy fireplace between built-in bookcases. The open-concept design connects the main living spaces, & the tranquil primary suite offers a walk-in closet, patio access, & full ensuite. There's also a new heat pump for your comfort. The covered patio allows for al fresco dining overlooking the grounds, including a waterfall, greenhouse, shed, & garden. The detached workshop/garage is complete with a 1/2 bath & laundry, & a bright 1-bedroom suite above. This property has a private well, & enjoys excellent and plentiful water. Located just 7 mins to Parksville, 17 mins to Woodgrove, and only 35 mins to the airport/ferry, this exceptional property is where luxury living meets practicality in a whimsical and charming setting.
Location
Province BC
County Nanaimo Regional District
Area Pq Nanoose
Zoning RU5
Direction See Remarks
Rooms
Other Rooms Workshop
Basement Crawl Space
Main Level Bedrooms 3
Kitchen 2
Interior
Heating Electric, Heat Pump
Cooling Air Conditioning
Flooring Mixed, Wood
Fireplaces Number 1
Fireplaces Type Propane
Equipment Central Vacuum
Fireplace 1
Window Features Insulated Windows
Appliance Dishwasher, F/S/W/D, Water Filters
Laundry In House
Exterior
Exterior Feature Fencing: Full, Garden
Garage Spaces 1.0
Roof Type Asphalt Shingle
Handicap Access Primary Bedroom on Main, Wheelchair Friendly
Parking Type Garage, RV Access/Parking
Total Parking Spaces 7
Building
Lot Description Central Location, Easy Access, Landscaped, Level, Marina Nearby, Near Golf Course, No Through Road, Park Setting, Private, Quiet Area, Recreation Nearby, Rural Setting, Shopping Nearby, Southern Exposure
Building Description Cement Fibre,Insulation: Ceiling,Insulation: Walls, Rancher
Faces See Remarks
Foundation Poured Concrete
Sewer Septic System
Water Well: Drilled
Additional Building Exists
Structure Type Cement Fibre,Insulation: Ceiling,Insulation: Walls
Others
Tax ID 026-382-202
Ownership Freehold/Strata
Pets Description Aquariums, Birds, Caged Mammals, Cats, Dogs
Read Less
Want to know what your home might be worth? Contact us for a FREE valuation!

Our team is ready to help you sell your home for the highest possible price ASAP
Bought with Royal LePage Parksville-Qualicum Beach Realty (PK)
Vancouver Island Neighbourhoods
GET MORE INFORMATION







