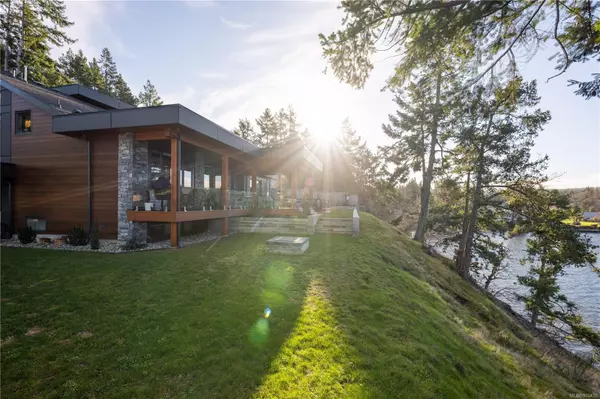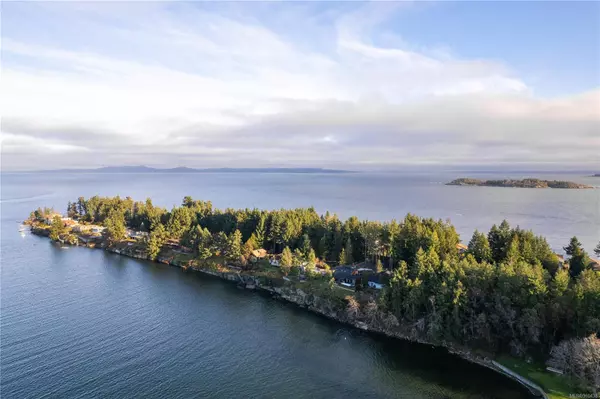$3,100,000
$3,295,000
5.9%For more information regarding the value of a property, please contact us for a free consultation.
1437 Madrona Dr Nanoose Bay, BC V9P 9P9
3 Beds
4 Baths
2,819 SqFt
Key Details
Sold Price $3,100,000
Property Type Single Family Home
Sub Type Single Family Detached
Listing Status Sold
Purchase Type For Sale
Square Footage 2,819 sqft
Price per Sqft $1,099
MLS Listing ID 960438
Sold Date 07/05/24
Style Main Level Entry with Lower/Upper Lvl(s)
Bedrooms 3
Rental Info Unrestricted
Year Built 1987
Annual Tax Amount $8,039
Tax Year 2023
Lot Size 0.780 Acres
Acres 0.78
Lot Dimensions 95 x 362
Property Description
This Nanoose Bay waterfront features elusive southern exposure & striking architecture on Madrona Point, steps away from Pacific Shores Resort. The property is situated on .78 of a usable acre & presents breathtaking views of the Salish Sea, Craig Bay & Arrowsmith Mountain. This exquisitely appointed home offers an unrivaled oceanside living experience. The home was renovated to the studs & boasts a gourmet kitchen, an open living concept w/ vaulted ceilings, a dual-sided fireplace, & state-of-the-art custom cabinetry. Floor-to-ceiling sliding doors open to a covered patio w/ space for outdoor dining, BBQing & entertaining. Directly out front of the luxurious primary bedroom is a swim spa w/ an automatic lifting cover. Great for practicing swim strokes or soaking in the warm water while enjoying the views. The grounds surrounding the home feature fenced-in raised garden beds, a naturally forested area, irrigated landscaping & a firepit. This isn't simply a home; it's a lifestyle.
Location
Province BC
County Nanaimo Regional District
Area Pq Nanoose
Zoning RS1
Direction North
Rooms
Other Rooms Storage Shed, Workshop
Basement Finished, Full, With Windows
Main Level Bedrooms 1
Kitchen 1
Interior
Interior Features Bar, Closet Organizer, Controlled Entry, Dining/Living Combo, Eating Area, Soaker Tub, Storage, Swimming Pool, Vaulted Ceiling(s), Wine Storage, Workshop
Heating Forced Air, Heat Pump, Natural Gas, Radiant Floor
Cooling Air Conditioning
Flooring Hardwood, Mixed, Tile
Fireplaces Number 1
Fireplaces Type Gas, Living Room, Primary Bedroom
Equipment Electric Garage Door Opener
Fireplace 1
Window Features Blinds,Vinyl Frames,Window Coverings
Appliance Built-in Range, Dishwasher, F/S/W/D, Hot Tub, Oven Built-In, Range Hood, Water Filters
Laundry In House
Exterior
Exterior Feature Balcony/Deck, Fencing: Partial, Garden, Lighting, Sprinkler System, Swimming Pool
Garage Spaces 2.0
Utilities Available Cable Available, Electricity To Lot, Garbage, Natural Gas To Lot, Phone Available
Waterfront 1
Waterfront Description Ocean
View Y/N 1
View Ocean
Roof Type Asphalt Torch On,Fibreglass Shingle
Handicap Access Primary Bedroom on Main
Parking Type Driveway, Garage Double, RV Access/Parking
Total Parking Spaces 6
Building
Lot Description Easy Access, Irrigation Sprinkler(s), Landscaped, Level, Marina Nearby, No Through Road, Private, Quiet Area, Recreation Nearby, Southern Exposure
Building Description Concrete,Insulation All,Metal Siding, Main Level Entry with Lower/Upper Lvl(s)
Faces North
Foundation Poured Concrete
Sewer Septic System
Water Municipal
Architectural Style Contemporary, West Coast
Additional Building None
Structure Type Concrete,Insulation All,Metal Siding
Others
Tax ID 002-390-116
Ownership Freehold
Acceptable Financing Agreement for Sale
Listing Terms Agreement for Sale
Pets Description Aquariums, Birds, Caged Mammals, Cats, Dogs
Read Less
Want to know what your home might be worth? Contact us for a FREE valuation!

Our team is ready to help you sell your home for the highest possible price ASAP
Bought with eXp Realty
Vancouver Island Neighbourhoods
GET MORE INFORMATION







