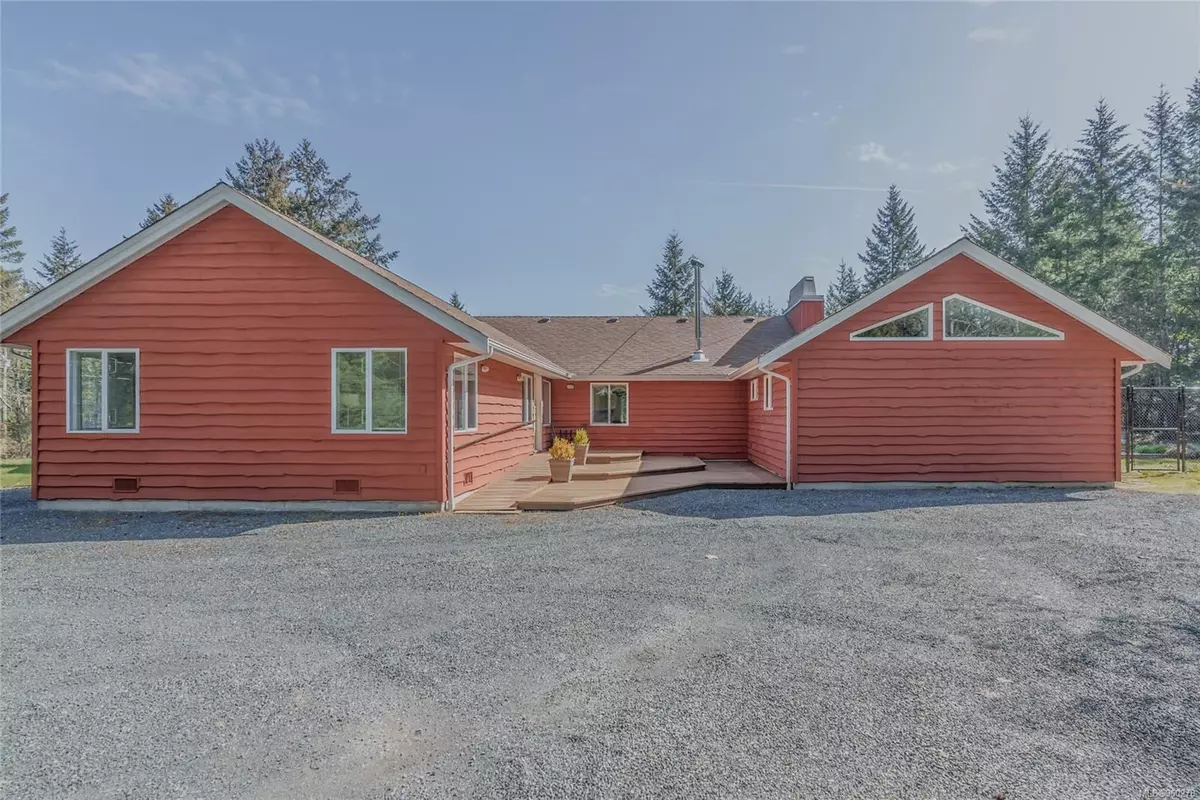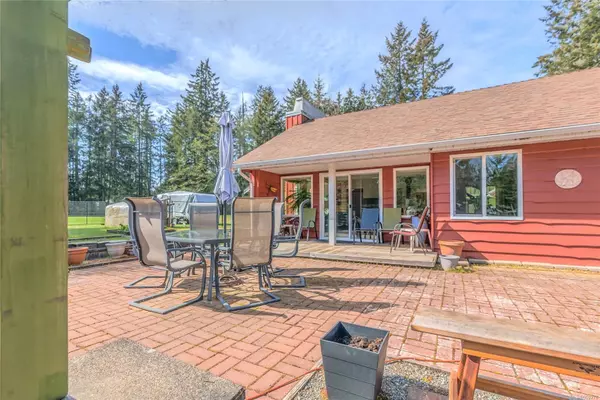$1,250,425
$1,350,000
7.4%For more information regarding the value of a property, please contact us for a free consultation.
2050 Sanders Rd Nanoose Bay, BC V9P 9C2
4 Beds
3 Baths
2,189 SqFt
Key Details
Sold Price $1,250,425
Property Type Single Family Home
Sub Type Single Family Detached
Listing Status Sold
Purchase Type For Sale
Square Footage 2,189 sqft
Price per Sqft $571
MLS Listing ID 960278
Sold Date 06/13/24
Style Rancher
Bedrooms 4
Rental Info Unrestricted
Year Built 1979
Annual Tax Amount $4,710
Tax Year 2023
Lot Size 5.000 Acres
Acres 5.0
Property Description
Nestled in Nanoose Bay & exuding timeless charm & modern comforts this 4bed, 3bath rancher is situated on a sprawling 5-acre parcel offering ample space for both relaxation & recreation w/southern exposure. The large primary suite inclds. an ensuite w/dual sinks, walk-in shower & heated floors. The open-concept living area features abundant natural light, vaulted ceilings while seamlessly blending the indoors with the picturesque outdoor landscape. The kitchen is a culinary enthusiast's dream, equipped w/S.S.appliances, modern cabinets & sleek finishes. Step outside to enjoy the patio & garden area surrounded by a 7 ft fence or discover the expansive grounds, where towering trees create a private oasis. A highlight of the property is the over height & powered barn, complete w/2x horse stalls & a tack room, perfect for equestrian enthusiasts, on the property there is also an electric fenced paddock. Data & meas. are approx. & must be verified if important.
Location
Province BC
County Parksville, City Of
Area Pq Nanoose
Zoning RU5D
Direction East
Rooms
Basement Crawl Space
Main Level Bedrooms 4
Kitchen 1
Interior
Interior Features Dining/Living Combo, Storage, Workshop
Heating Electric, Heat Pump
Cooling Air Conditioning
Flooring Carpet, Hardwood, Linoleum, Mixed, Tile
Fireplaces Number 1
Fireplaces Type Living Room, Wood Burning, Wood Stove
Fireplace 1
Window Features Insulated Windows,Vinyl Frames
Appliance Dishwasher, F/S/W/D
Laundry In House
Exterior
Exterior Feature Fenced, Fencing: Partial, Wheelchair Access
Carport Spaces 2
Utilities Available Compost, Garbage, Recycling
View Y/N 1
View Mountain(s)
Roof Type Fibreglass Shingle
Handicap Access Accessible Entrance, No Step Entrance, Wheelchair Friendly
Parking Type Carport Double, Driveway
Total Parking Spaces 4
Building
Lot Description Easy Access, Landscaped, Level, Private, Quiet Area, Rural Setting, Southern Exposure
Building Description Insulation All,Wood, Rancher
Faces East
Foundation Poured Concrete
Sewer Septic System
Water Well: Drilled
Additional Building None
Structure Type Insulation All,Wood
Others
Restrictions Building Scheme
Tax ID 000-162-671
Ownership Freehold
Acceptable Financing Must Be Paid Off
Listing Terms Must Be Paid Off
Pets Description Aquariums, Birds, Caged Mammals, Cats, Dogs
Read Less
Want to know what your home might be worth? Contact us for a FREE valuation!

Our team is ready to help you sell your home for the highest possible price ASAP
Bought with Royal LePage Parksville-Qualicum Beach Realty (QU)
Vancouver Island Neighbourhoods
GET MORE INFORMATION







