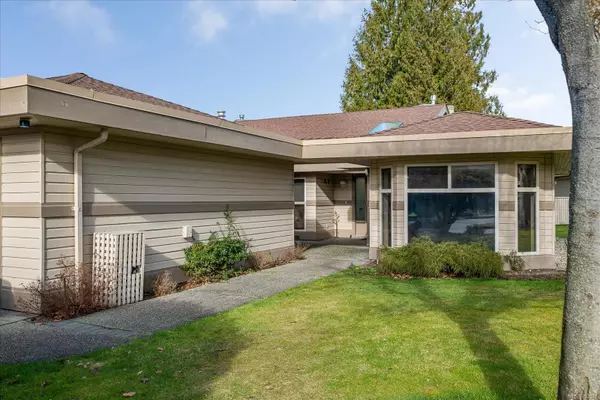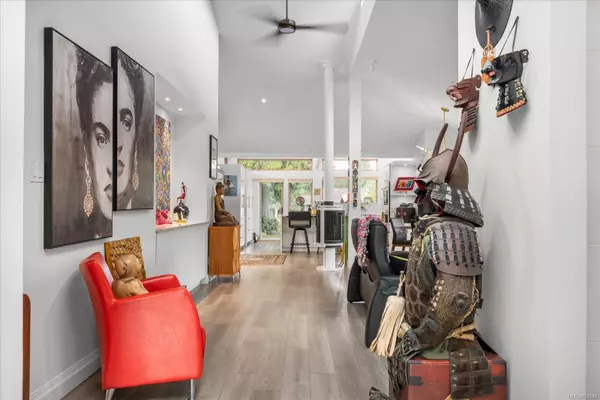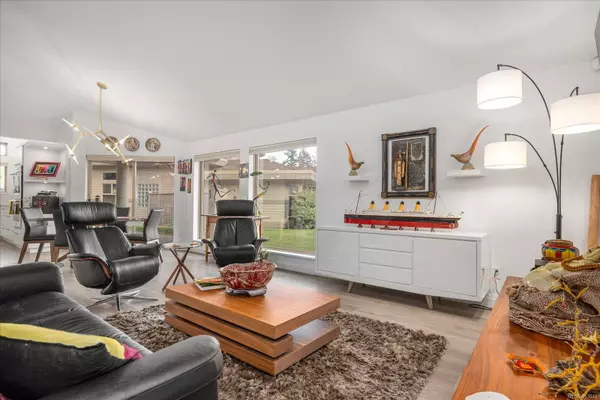$880,000
$899,900
2.2%For more information regarding the value of a property, please contact us for a free consultation.
1239 Pond Pl French Creek, BC V9P 2P8
2 Beds
2 Baths
1,787 SqFt
Key Details
Sold Price $880,000
Property Type Townhouse
Sub Type Row/Townhouse
Listing Status Sold
Purchase Type For Sale
Square Footage 1,787 sqft
Price per Sqft $492
Subdivision Saint Andrew'S Lane
MLS Listing ID 953848
Sold Date 06/07/24
Style Rancher
Bedrooms 2
HOA Fees $677/mo
Rental Info Some Rentals
Year Built 1997
Annual Tax Amount $3,425
Tax Year 2023
Property Description
Introducing an exquisite modern living townhouse backing onto the pond in St. Andrews Lane. This meticulously crafted 2 bedroom, plus a den, 2 bath, home boasts open concept living with vaulted ceilings, abundant windows, radiant floor heating, LED lighting, and a gas fireplace. The sleek kitchen offers high end appliances - double wall ovens, bespoke cabinet fridge/freezer & dishwasher tastefully built in complemented with quartz counters and modern white cabinets. The primary bedroom has A/C heat pump, 2 closets, and stunning ensuite with ceramic-tile walk-in shower, heated towel rack, dual sinks on floating cabinets. A custom made opaque glass wall separates the den from the main living area featuring its own entrance out to the patio. A generous laundry room, pantry, main bath and 2nd bedroom complete the living spaces. The attached oversize garage offers secure parking and ample storage space. Don’t miss nearly 800’ of outdoor patio space as you relax overlooking the pond.
Location
Province BC
County Nanaimo Regional District
Area Pq French Creek
Direction Southeast
Rooms
Basement None
Main Level Bedrooms 2
Kitchen 1
Interior
Interior Features Ceiling Fan(s), Closet Organizer, Dining/Living Combo, Vaulted Ceiling(s)
Heating Natural Gas, Radiant Floor
Cooling Air Conditioning, Wall Unit(s)
Flooring Mixed, Vinyl
Fireplaces Number 1
Fireplaces Type Gas, Living Room
Equipment Central Vacuum Roughed-In, Electric Garage Door Opener
Fireplace 1
Window Features Blinds,Insulated Windows,Screens,Vinyl Frames,Window Coverings
Appliance Built-in Range, Dishwasher, Dryer, Microwave, Oven Built-In, Range Hood, Refrigerator, Washer
Laundry In Unit
Exterior
Exterior Feature Balcony/Patio, Water Feature, Wheelchair Access
Garage Spaces 2.0
Utilities Available Cable To Lot, Compost, Electricity To Lot, Garbage, Natural Gas To Lot, Phone Available, Recycling
Roof Type Fibreglass Shingle
Handicap Access Accessible Entrance, Ground Level Main Floor, Primary Bedroom on Main
Parking Type Attached, Driveway, Garage Double, Guest
Total Parking Spaces 2
Building
Lot Description Adult-Oriented Neighbourhood, Central Location, Easy Access, Landscaped, Marina Nearby, Near Golf Course, Park Setting, Quiet Area, Recreation Nearby, Shopping Nearby
Building Description Frame Wood,Insulation: Ceiling,Insulation: Walls,Wood, Rancher
Faces Southeast
Story 1
Foundation Poured Concrete, Slab
Sewer Sewer Connected
Water Regional/Improvement District
Architectural Style Patio Home
Structure Type Frame Wood,Insulation: Ceiling,Insulation: Walls,Wood
Others
Tax ID 023-885-319
Ownership Freehold/Strata
Pets Description Birds, Cats, Dogs, Number Limit
Read Less
Want to know what your home might be worth? Contact us for a FREE valuation!

Our team is ready to help you sell your home for the highest possible price ASAP
Bought with eXp Realty
Vancouver Island Neighbourhoods
GET MORE INFORMATION







