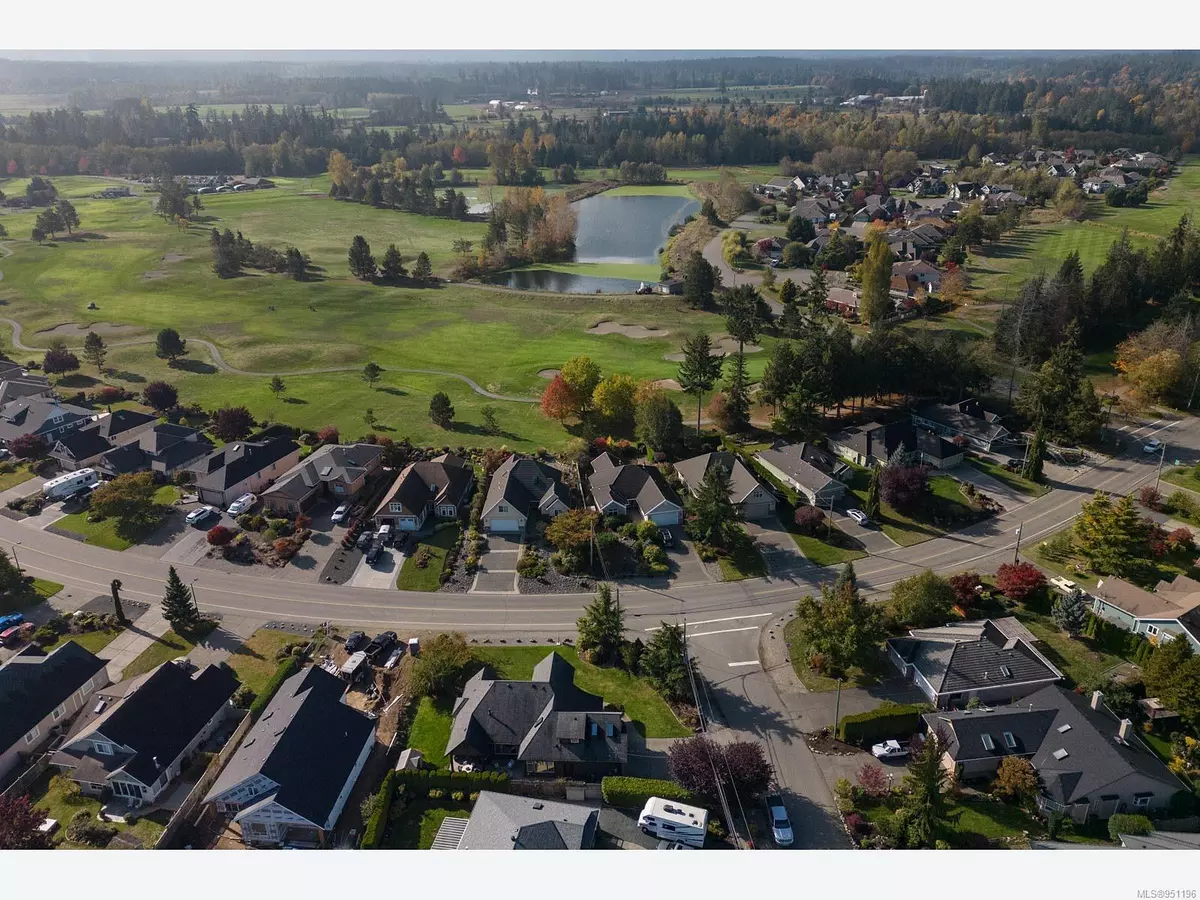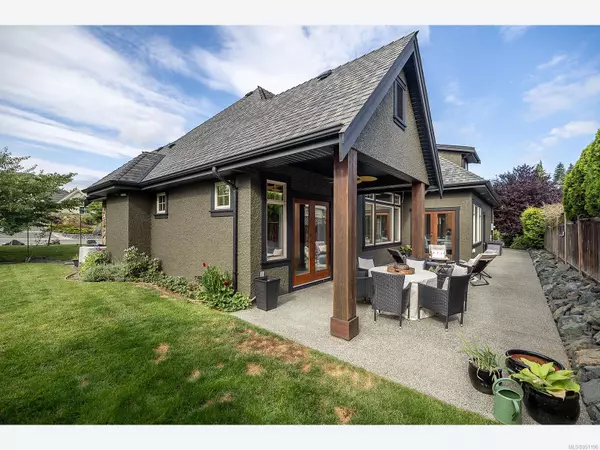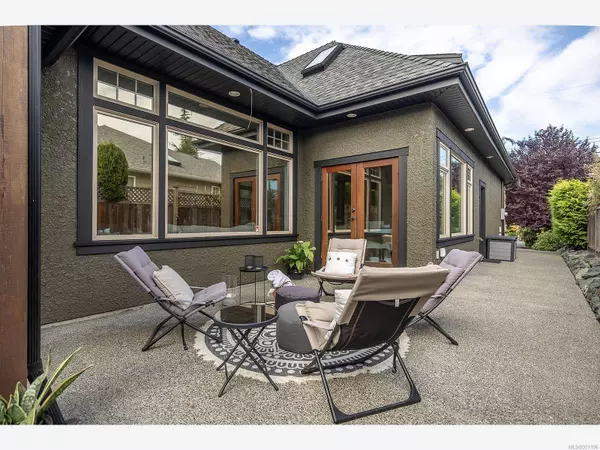$1,320,000
$1,399,000
5.6%For more information regarding the value of a property, please contact us for a free consultation.
770 MULHOLLAND Dr French Creek, BC V9P 2K4
4 Beds
3 Baths
2,347 SqFt
Key Details
Sold Price $1,320,000
Property Type Single Family Home
Sub Type Single Family Detached
Listing Status Sold
Purchase Type For Sale
Square Footage 2,347 sqft
Price per Sqft $562
MLS Listing ID 951196
Sold Date 05/31/24
Style Main Level Entry with Upper Level(s)
Bedrooms 4
Rental Info Unrestricted
Year Built 2006
Annual Tax Amount $4,976
Tax Year 2023
Lot Size 7,840 Sqft
Acres 0.18
Property Description
The homes heritage style exterior full of texture instantly grabs you with stone, metal and wood accents that compliment the sweeping roof lines, large thoughtfully placed windows and covered outdoor living areas. The property takes full advantage of the sunshine throughout the day with various outdoor living and gardening spaces, along with the potential to hedge the courtyard for privacy and re-configure the side yard for more yard or RV or boat parking. The open living layout with four bedrooms and bonus room has ideal separation for guests, visitors or a family. The Morningstar neighbourhood is well known for offering an active lifestyle in a relaxed residential setting. The popular nearby recreation and amenities include the Morningstar Golf Course, French Creek Marina, Oceanside Place Arena, and some great walking, running, and cycling routes connecting the nearby communities of Parksville & Qualicum Beach.
Location
Province BC
County Nanaimo Regional District
Area Pq French Creek
Zoning RS1
Direction Southwest
Rooms
Basement Crawl Space
Main Level Bedrooms 2
Kitchen 1
Interior
Interior Features French Doors, Soaker Tub
Heating Heat Pump
Cooling Air Conditioning
Flooring Carpet, Hardwood, Mixed
Fireplaces Number 1
Fireplaces Type Gas
Fireplace 1
Window Features Vinyl Frames
Appliance Dishwasher, Dryer, Oven/Range Electric, Range Hood, Refrigerator, Washer
Laundry In House
Exterior
Exterior Feature Fencing: Partial, Sprinkler System
Garage Spaces 2.0
Roof Type Asphalt Shingle
Handicap Access Ground Level Main Floor, Primary Bedroom on Main
Parking Type Garage Double
Total Parking Spaces 4
Building
Lot Description Central Location, Easy Access, Irrigation Sprinkler(s), Landscaped, Marina Nearby, Near Golf Course, Quiet Area, Recreation Nearby, Shopping Nearby, Southern Exposure
Building Description Frame Wood,Insulation: Ceiling,Insulation: Walls,Stone,Stucco,Wood, Main Level Entry with Upper Level(s)
Faces Southwest
Foundation Poured Concrete
Sewer Sewer Connected
Water Other
Structure Type Frame Wood,Insulation: Ceiling,Insulation: Walls,Stone,Stucco,Wood
Others
Tax ID 008-411-352
Ownership Freehold
Pets Description Aquariums, Birds, Caged Mammals, Cats, Dogs
Read Less
Want to know what your home might be worth? Contact us for a FREE valuation!

Our team is ready to help you sell your home for the highest possible price ASAP
Bought with 460 Realty Inc. (QU)
Vancouver Island Neighbourhoods
GET MORE INFORMATION







