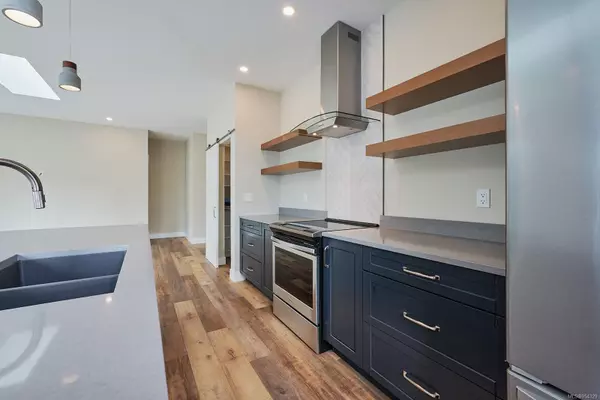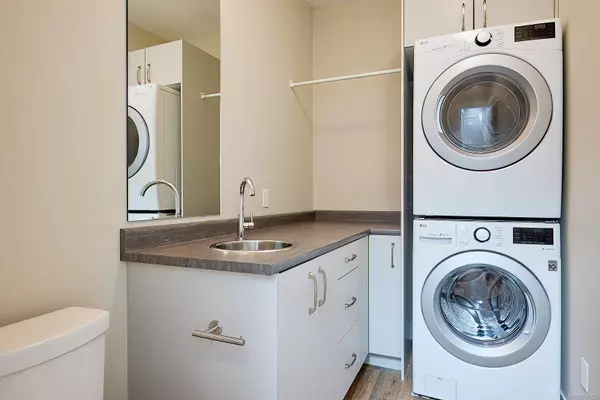$1,100,000
$1,100,000
For more information regarding the value of a property, please contact us for a free consultation.
1471 Marina Way Nanoose Bay, BC V9P 9B6
4 Beds
3 Baths
2,089 SqFt
Key Details
Sold Price $1,100,000
Property Type Single Family Home
Sub Type Single Family Detached
Listing Status Sold
Purchase Type For Sale
Square Footage 2,089 sqft
Price per Sqft $526
Subdivision Beachcomber
MLS Listing ID 954329
Sold Date 05/30/24
Style Main Level Entry with Lower Level(s)
Bedrooms 4
Rental Info Unrestricted
Year Built 2019
Annual Tax Amount $3,837
Tax Year 2023
Lot Size 10,018 Sqft
Acres 0.23
Property Description
Immerse in coastal serenity with this 2019 built, 4-bed, 3-bath ocean view home in Beachcomber. The well-designed layout showcases ocean and mountain vistas, while a bright kitchen with Quartz countertops and stainless-steel appliances flows into the living areas. Enjoy panoramic views from the south-facing deck. The lower level features a cozy family room, two bedrooms, a bathroom, and access to a secluded backyard. Freshly painted, it boasts a heat pump, vinyl plank flooring, Hunter Douglas blinds, ample storage with 6 ft crawl, and wired for backup generator. Additional parking for guests, boats or RVs. Only a few minutes walk to the beach and marina, this home is perfect for nature lovers. Make this Beachcomber treasure your haven.
Location
Province BC
County Nanaimo Regional District
Area Pq Nanoose
Zoning rs1
Direction East
Rooms
Basement Crawl Space, Partial, Walk-Out Access
Main Level Bedrooms 2
Kitchen 1
Interior
Interior Features Dining/Living Combo, Storage
Heating Forced Air, Heat Pump
Cooling Central Air
Flooring Other
Window Features Skylight(s),Vinyl Frames,Window Coverings
Appliance F/S/W/D, Range Hood
Laundry In House
Exterior
Exterior Feature Balcony/Deck, Balcony/Patio, Fenced, Low Maintenance Yard
Garage Spaces 1.0
View Y/N 1
View Mountain(s), Ocean
Roof Type Fibreglass Shingle
Parking Type Additional, Garage, RV Access/Parking
Building
Lot Description Marina Nearby, Quiet Area, Rural Setting
Building Description Cement Fibre,Insulation All, Main Level Entry with Lower Level(s)
Faces East
Foundation Poured Concrete
Sewer Septic System
Water Regional/Improvement District
Additional Building None
Structure Type Cement Fibre,Insulation All
Others
Tax ID 005-062-969
Ownership Freehold
Pets Description Aquariums, Birds, Caged Mammals, Cats, Dogs
Read Less
Want to know what your home might be worth? Contact us for a FREE valuation!

Our team is ready to help you sell your home for the highest possible price ASAP
Bought with Royal LePage Parksville-Qualicum Beach Realty (QU)
Vancouver Island Neighbourhoods
GET MORE INFORMATION







