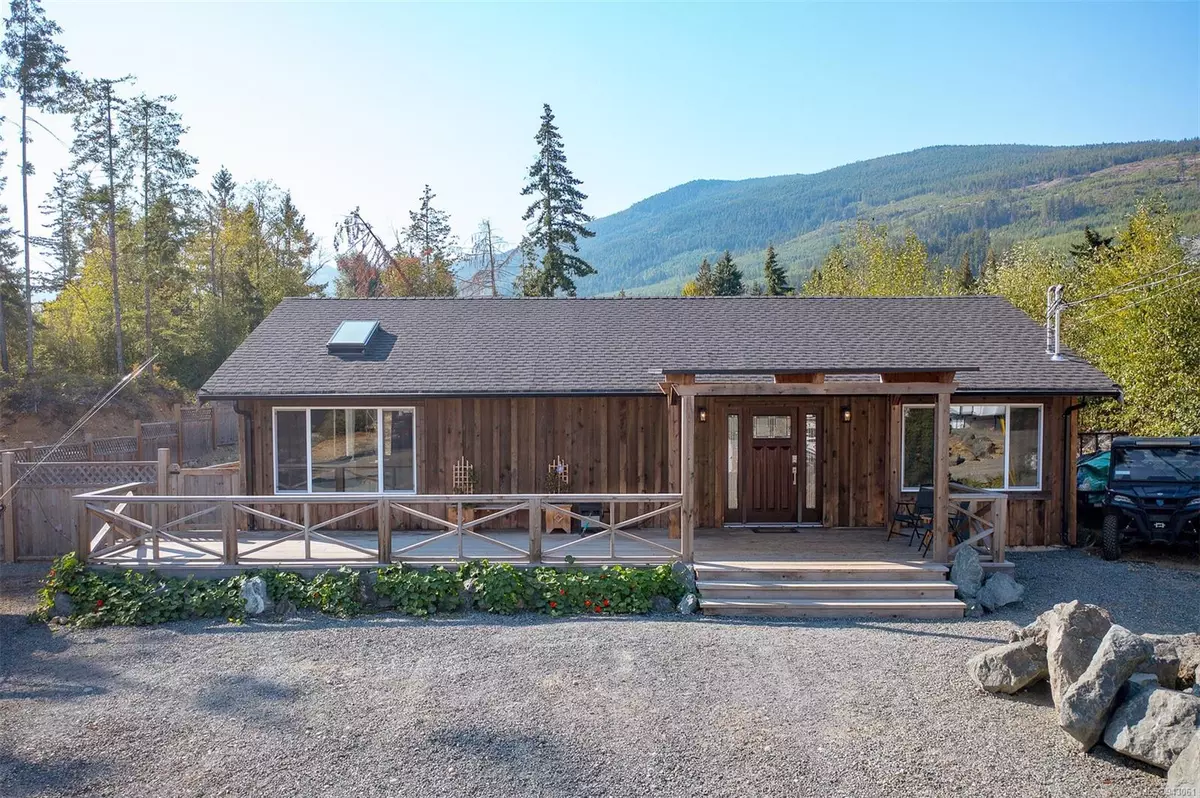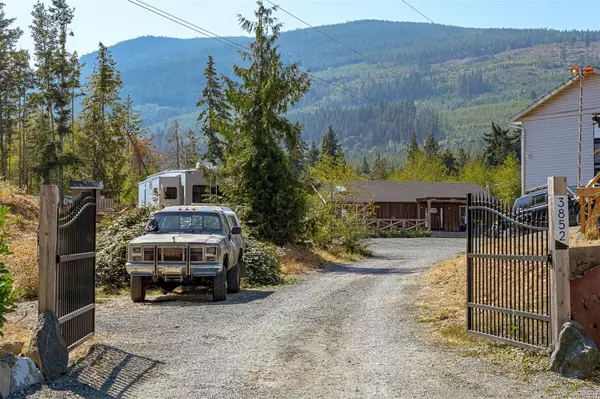$1,182,000
$1,250,000
5.4%For more information regarding the value of a property, please contact us for a free consultation.
3852 Marples Rd Hilliers, BC V9K 2S8
5 Beds
3 Baths
2,946 SqFt
Key Details
Sold Price $1,182,000
Property Type Single Family Home
Sub Type Single Family Detached
Listing Status Sold
Purchase Type For Sale
Square Footage 2,946 sqft
Price per Sqft $401
MLS Listing ID 943061
Sold Date 05/23/24
Style Rancher
Bedrooms 5
Rental Info Unrestricted
Year Built 1997
Annual Tax Amount $3,613
Tax Year 2023
Lot Size 4.820 Acres
Acres 4.82
Property Description
A great income generating property with 4.62 Acres just minutes from Coombs, Whiskey Creek & Qualicum Beach. With lots of options this property is a fantastic opportunity to use as a primary residence & generate income to help pay the mortgage. The main house is a fully renovated 1320 sqft 2 bd Rancher. There is also a 1262 sqft shop with 3 bay Garage with plenty of storage for all your toys. Above the Shop/Garage is a 930 sqft self-contained 2 bd suite. Located behind the main house there is a 3 bd 751 sqft Mobile Home. The property also offers a large 2 storey Storage Building. There are several additional RV pads with 30 Amp electrical service with water connection on the property. This private, fully fenced property is flat and very usable with a very good producing well, 3 septic fields, with plenty of power with 400 amp service in total on the property, a children's Play area & more. A rare opportunity with so much potential! Please reach out for more details.
Location
Province BC
County Nanaimo Regional District
Area Pq Errington/Coombs/Hilliers
Zoning R1
Direction North
Rooms
Other Rooms Guest Accommodations, Storage Shed, Workshop
Basement Crawl Space
Main Level Bedrooms 2
Kitchen 3
Interior
Interior Features Closet Organizer, Dining/Living Combo, Eating Area, Sauna, Storage, Workshop
Heating Baseboard, Electric, Heat Pump
Cooling Air Conditioning, HVAC
Flooring Laminate, Vinyl
Fireplaces Number 1
Fireplaces Type Electric
Equipment Electric Garage Door Opener, Security System
Fireplace 1
Window Features Blinds,Insulated Windows,Screens,Skylight(s),Vinyl Frames
Appliance Dishwasher, F/S/W/D, Garburator, Hot Tub
Laundry In House, In Unit
Exterior
Exterior Feature Balcony/Deck, Balcony/Patio, Fenced, Fencing: Full, Playground, Security System
Garage Spaces 3.0
Utilities Available Cable To Lot, Compost, Electricity To Lot, Garbage, Recycling
View Y/N 1
View Mountain(s)
Roof Type Asphalt Shingle,Asphalt Torch On,Metal
Handicap Access Accessible Entrance
Parking Type Driveway, EV Charger: Dedicated - Installed, Garage Triple, Open, RV Access/Parking
Total Parking Spaces 10
Building
Lot Description Acreage, Cleared, Easy Access, Family-Oriented Neighbourhood, Level, Private, Quiet Area, Recreation Nearby, Rural Setting, Serviced, In Wooded Area
Building Description Frame Wood,Metal Siding,Vinyl Siding,Wood, Rancher
Faces North
Foundation Poured Concrete
Sewer Septic System
Water Well: Drilled
Architectural Style West Coast
Additional Building Exists
Structure Type Frame Wood,Metal Siding,Vinyl Siding,Wood
Others
Restrictions Building Scheme,Restrictive Covenants,Other
Tax ID 018675395
Ownership Freehold
Acceptable Financing Must Be Paid Off
Listing Terms Must Be Paid Off
Pets Description Aquariums, Birds, Caged Mammals, Cats, Dogs
Read Less
Want to know what your home might be worth? Contact us for a FREE valuation!

Our team is ready to help you sell your home for the highest possible price ASAP
Bought with Remax 2000 Realty
Vancouver Island Neighbourhoods
GET MORE INFORMATION







