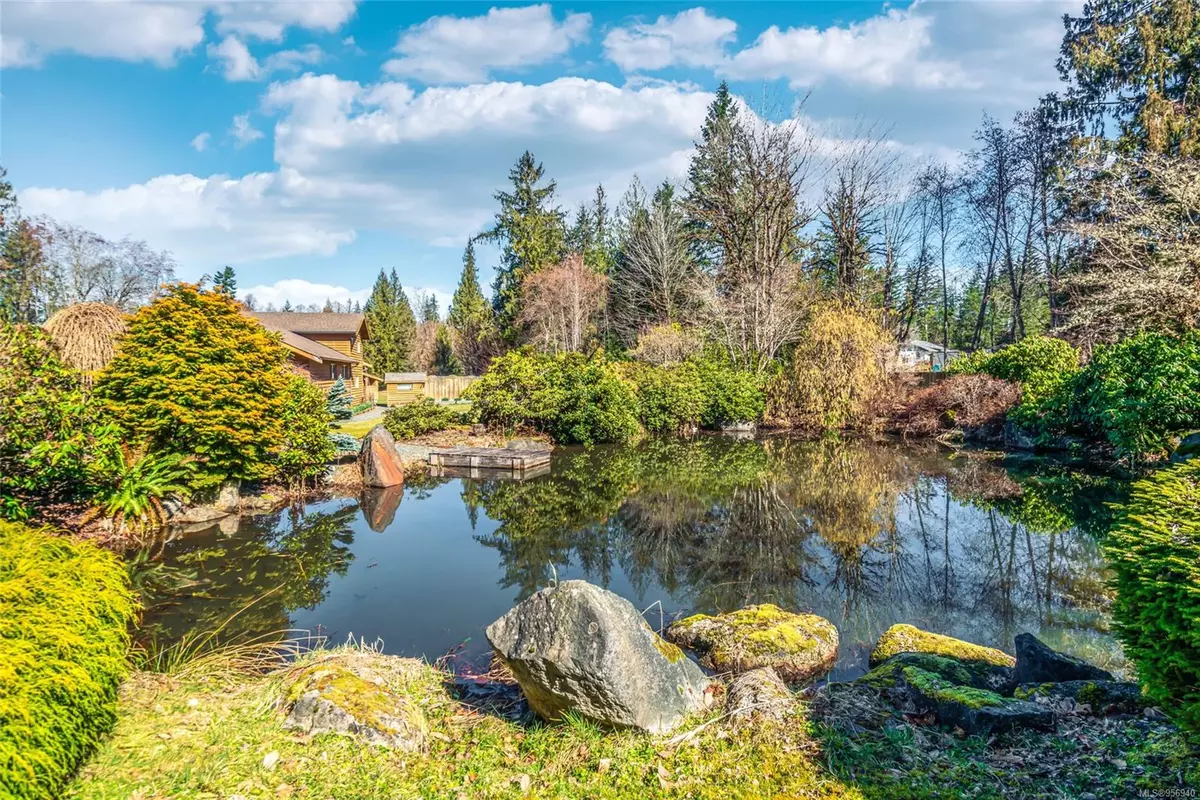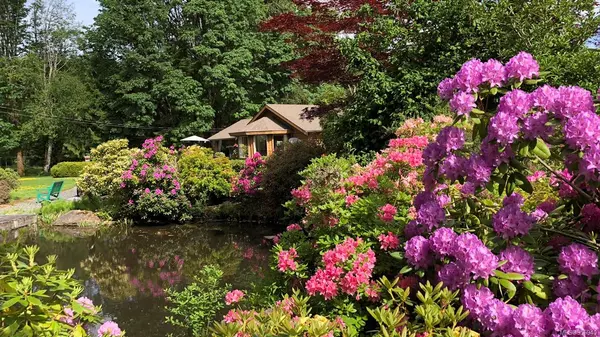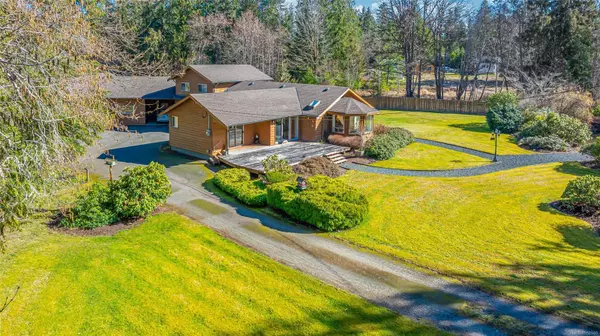$1,200,000
$1,250,000
4.0%For more information regarding the value of a property, please contact us for a free consultation.
3211 Grafton Ave Hilliers, BC V9K 1W7
5 Beds
2 Baths
2,748 SqFt
Key Details
Sold Price $1,200,000
Property Type Single Family Home
Sub Type Single Family Detached
Listing Status Sold
Purchase Type For Sale
Square Footage 2,748 sqft
Price per Sqft $436
MLS Listing ID 956940
Sold Date 05/14/24
Style Main Level Entry with Upper Level(s)
Bedrooms 5
Rental Info Unrestricted
Year Built 1969
Annual Tax Amount $3,458
Tax Year 2023
Lot Size 10.000 Acres
Acres 10.0
Property Description
Magical Park-Like Riverfront Acreage! Don't miss this enchanting 10-acre parcel featuring creeks, a pond, mature trees, and lush grass fields. A 5 Bed/2 Bath Country Home, Storage Barn, Garage/Workshop/Man Cave, Woodwork Shop, and Greenhouse adorn the property. Lovingly cared-for by the same owner for 52 years, with 2 French Creek tributaries flowing through, and A1-Agricultural zoning allowing various uses incl raising small animals and growing organic produce. Enjoy a large south-facing front deck, open-plan Kitchen/Dining Room, and a skylighted Living Room with picturesque views. A Laundry/Mud Room/Pantry offers storage and deck access. Downstairs is a Rec Room/Storage Room that is perfect for a home-based business or creative space. Upstairs has three Beds for the family. This serene sanctuary hosts a pond, Gazebo, and a footbridge. Short drives to Qualicum Beach, Errington, and Parksville, and 20 mins to Nanaimo. Visit our website for more pics, a video, a floor plan and more.
Location
Province BC
County Nanaimo Regional District
Area Pq Errington/Coombs/Hilliers
Zoning A-1
Direction South
Rooms
Other Rooms Barn(s), Greenhouse, Storage Shed, Workshop
Basement Crawl Space
Main Level Bedrooms 2
Kitchen 1
Interior
Interior Features Dining Room, Storage, Workshop
Heating Baseboard, Hot Water, Oil
Cooling None
Flooring Linoleum, Mixed
Fireplaces Number 1
Fireplaces Type Recreation Room, Wood Stove
Equipment Central Vacuum
Fireplace 1
Appliance F/S/W/D
Laundry In House
Exterior
Exterior Feature Balcony/Deck, Garden, Sprinkler System, Water Feature
Garage Spaces 2.0
Carport Spaces 1
Utilities Available Cable To Lot, Electricity To Lot, Garbage, Phone To Lot, Recycling
Waterfront 1
Waterfront Description River
View Y/N 1
View River
Roof Type Asphalt Shingle
Parking Type Attached, Carport, Garage Double
Total Parking Spaces 3
Building
Lot Description Acreage, Easy Access, Irrigation Sprinkler(s), Landscaped, Level, Marina Nearby, Near Golf Course, No Through Road, Park Setting, Private, Quiet Area, Recreation Nearby, Rural Setting, Serviced, Shopping Nearby, Southern Exposure, Wooded Lot
Building Description Frame Wood,Insulation: Walls,Wood, Main Level Entry with Upper Level(s)
Faces South
Foundation Poured Concrete
Sewer Septic System
Water Well: Shallow
Architectural Style West Coast
Additional Building None
Structure Type Frame Wood,Insulation: Walls,Wood
Others
Tax ID 006-615-945
Ownership Freehold
Pets Description Aquariums, Birds, Caged Mammals, Cats, Dogs
Read Less
Want to know what your home might be worth? Contact us for a FREE valuation!

Our team is ready to help you sell your home for the highest possible price ASAP
Bought with Royal LePage-Comox Valley (CV)
Vancouver Island Neighbourhoods
GET MORE INFORMATION







