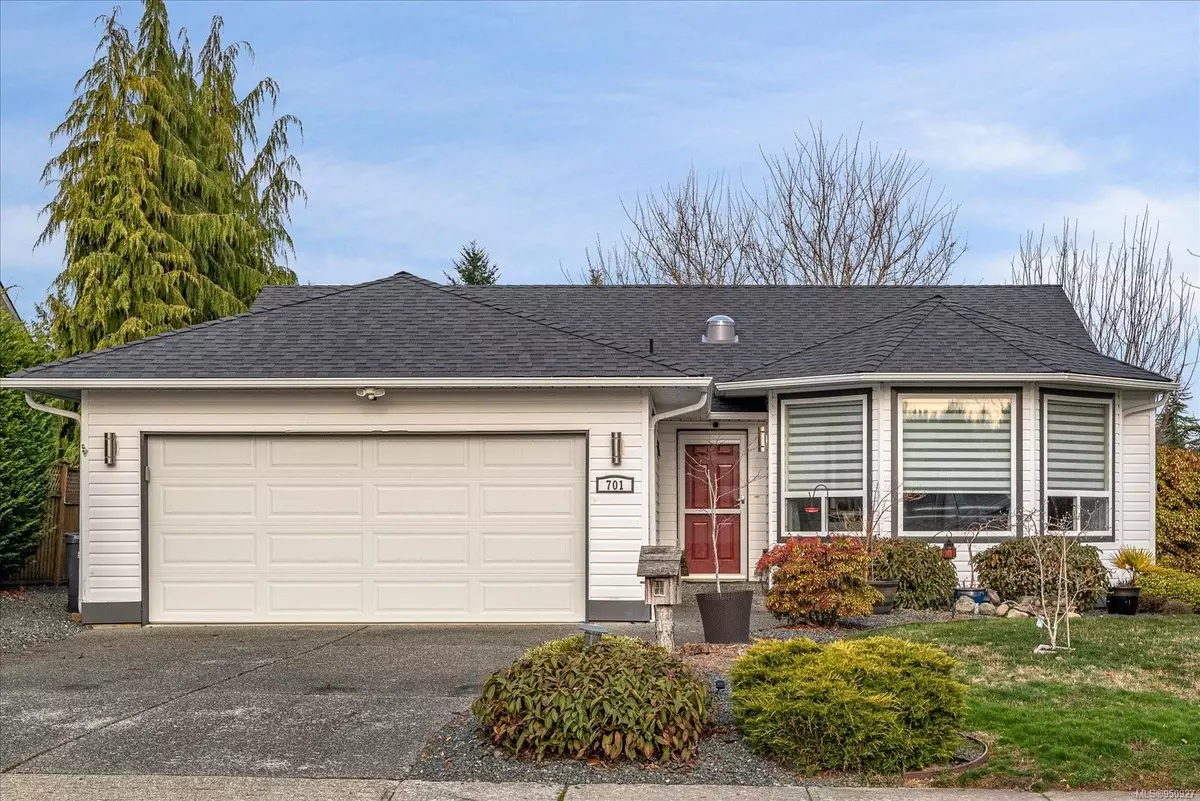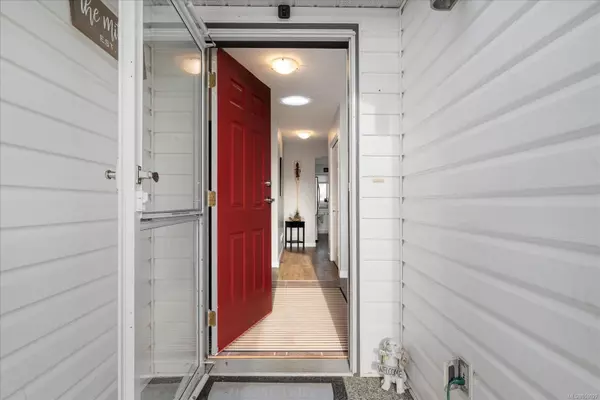$775,000
$789,000
1.8%For more information regarding the value of a property, please contact us for a free consultation.
701 Ironwood Ave Parksville, BC V9P 2S2
3 Beds
2 Baths
1,510 SqFt
Key Details
Sold Price $775,000
Property Type Single Family Home
Sub Type Single Family Detached
Listing Status Sold
Purchase Type For Sale
Square Footage 1,510 sqft
Price per Sqft $513
Subdivision Maple Glen
MLS Listing ID 950927
Sold Date 05/01/24
Style Rancher
Bedrooms 3
Rental Info Unrestricted
Year Built 1996
Annual Tax Amount $4,105
Tax Year 2023
Lot Size 8,276 Sqft
Acres 0.19
Property Description
Experience modern comfort in this meticulously maintained south-facing 3-bed, 2-bath home with 1,510 sq ft of living space. Entertain in the inviting living room with a cozy gas fireplace or relax in the family room adjacent to the spacious kitchen. Enjoy upgrades like a new roof, stylish countertops, a heat pump, and updated bathrooms. Outside, relish the .19-acre landscaped lot with a covered rear patio, fenced backyard, irrigation and RV parking. Nestled in a vibrant neighborhood minutes from shops, schools, trails, and the beach. Your dream home awaits—book your showing now and embrace the good life
Location
Province BC
County Parksville, City Of
Area Pq Parksville
Zoning RS1
Direction South
Rooms
Basement Crawl Space
Main Level Bedrooms 3
Kitchen 1
Interior
Heating Baseboard, Electric, Heat Pump
Cooling HVAC
Flooring Mixed
Fireplaces Number 1
Fireplaces Type Gas
Equipment Central Vacuum Roughed-In, Electric Garage Door Opener
Fireplace 1
Window Features Window Coverings
Laundry In House
Exterior
Exterior Feature Low Maintenance Yard, Sprinkler System
Garage Spaces 1.0
Roof Type Asphalt Shingle
Parking Type Garage, RV Access/Parking
Total Parking Spaces 4
Building
Lot Description Central Location, Corner, Irrigation Sprinkler(s), Landscaped, Level, Marina Nearby, Near Golf Course, Quiet Area, Recreation Nearby, Serviced, Shopping Nearby, Southern Exposure
Building Description Insulation: Ceiling,Insulation: Walls,Vinyl Siding, Rancher
Faces South
Foundation Poured Concrete
Sewer Sewer To Lot
Water Municipal
Structure Type Insulation: Ceiling,Insulation: Walls,Vinyl Siding
Others
Tax ID 018-473-041
Ownership Freehold
Pets Description Aquariums, Birds, Caged Mammals, Cats, Dogs
Read Less
Want to know what your home might be worth? Contact us for a FREE valuation!

Our team is ready to help you sell your home for the highest possible price ASAP
Bought with eXp Realty
Vancouver Island Neighbourhoods
GET MORE INFORMATION







