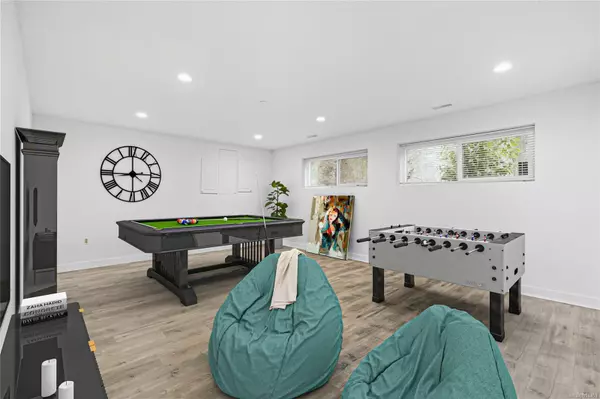$810,000
$819,000
1.1%For more information regarding the value of a property, please contact us for a free consultation.
1746 Fry Rd Nanaimo, BC V9X 1T2
5 Beds
2 Baths
2,836 SqFt
Key Details
Sold Price $810,000
Property Type Single Family Home
Sub Type Single Family Detached
Listing Status Sold
Purchase Type For Sale
Square Footage 2,836 sqft
Price per Sqft $285
MLS Listing ID 951463
Sold Date 03/27/24
Style Split Entry
Bedrooms 5
Rental Info Unrestricted
Year Built 1968
Annual Tax Amount $2,207
Tax Year 2023
Lot Size 1.000 Acres
Acres 1.0
Property Description
Welcome to 1746 Fry Road! Spread across a flat one-acre plot, this 2,836 sqft home is an ideal opportunity for a family to own their hobby farm. On the main level of this 5 bed & 2 bath home, you'll find a fully loaded kitchen and a bright, open-concept living/dining area w/ a wood-burning fireplace, leading to the huge L-Shaped private deck through a sliding door, perfect for relaxing and family gathering. The 3 bedrooms are all generous-sized, sharing one 4pc bathroom. The lower level boasts a recreation room, a workshop, 4pc bathroom, a large laundry, a storage room, and 2 additional bedrooms. The property itself is perfect for those who love to live off the land, with raised garden beds and plenty of room for horses, ponies, goats, or any other furry friends you may have. Ample parking space for even the largest work trucks, RVs, or boats. Don't miss your chance to own this incredible acreage home and enjoy all that it has to offer! All measurements are approx; verify if important.
Location
Province BC
County Nanaimo Regional District
Area Na Cedar
Direction South
Rooms
Basement Full, Partially Finished
Main Level Bedrooms 3
Kitchen 1
Interior
Interior Features Dining/Living Combo, Workshop
Heating Electric, Heat Pump
Cooling Air Conditioning
Fireplaces Number 1
Fireplaces Type Wood Burning
Fireplace 1
Appliance F/S/W/D
Laundry In House
Exterior
Exterior Feature Balcony/Deck, Fenced
Roof Type Asphalt Shingle
Parking Type Open, RV Access/Parking
Total Parking Spaces 8
Building
Lot Description Acreage, Cul-de-sac, No Through Road, Pasture
Building Description Stucco & Siding, Split Entry
Faces South
Foundation Poured Concrete
Sewer Septic System
Water Well: Shallow
Structure Type Stucco & Siding
Others
Tax ID 001-634-178
Ownership Freehold
Pets Description Aquariums, Birds, Caged Mammals, Cats, Dogs
Read Less
Want to know what your home might be worth? Contact us for a FREE valuation!

Our team is ready to help you sell your home for the highest possible price ASAP
Bought with RE/MAX Generation (LD)
Vancouver Island Neighbourhoods
GET MORE INFORMATION







