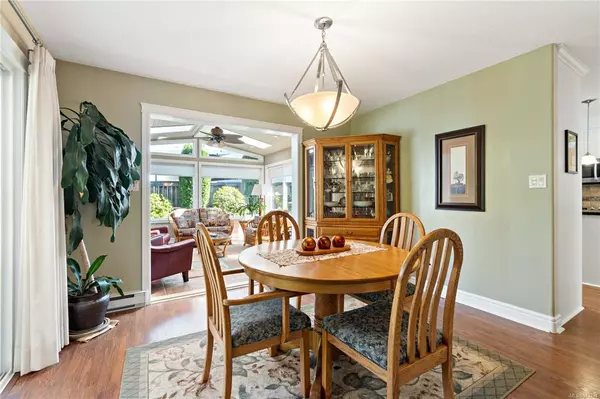$947,500
$949,900
0.3%For more information regarding the value of a property, please contact us for a free consultation.
1341 Greenwood Way French Creek, BC V9P 1X1
3 Beds
3 Baths
1,907 SqFt
Key Details
Sold Price $947,500
Property Type Single Family Home
Sub Type Single Family Detached
Listing Status Sold
Purchase Type For Sale
Square Footage 1,907 sqft
Price per Sqft $496
MLS Listing ID 943334
Sold Date 11/29/23
Style Rancher
Bedrooms 3
Rental Info Unrestricted
Year Built 1991
Annual Tax Amount $3,499
Tax Year 2022
Lot Size 10,018 Sqft
Acres 0.23
Property Description
If you have been waiting...and hoping for just the right home to come on the market. Sitting on a 10,187 sf lot - one of those "I-want-it" kind of houses. A spacious rancher with about 1907 sf finished including 3 bedrooms, 3 bathrooms, ductless heat pump, sunroom, additional workshop plus shed, and a manicured yard you could be proud of. With everything being updated and upgraded it's move-in ready. The layout is inviting with a great flow of rooms including easy indoor-outdoor access to the patio (with awning) to enjoy the warm seasons and the sunroom is a welcome addition with gas stove to stay cozy and relax in comfort. A delightful kitchen with centre island, upgraded appliances, beverage fridge, pantry, built-in hutch, desk, and more. The primary bedroom has a walk-in closet that can handle the largest of wardrobes and a spa-like ensuite. The den (3rd bedroom) includes built-in desk and custom murphy bed. Bonus oversize garage with workshop and so much more. See it today!
Location
Province BC
County Nanaimo Regional District
Area Pq French Creek
Zoning RS1
Direction South
Rooms
Other Rooms Storage Shed, Workshop
Basement None
Main Level Bedrooms 3
Kitchen 1
Interior
Interior Features Ceiling Fan(s), Closet Organizer, Dining/Living Combo, Workshop
Heating Electric, Heat Pump
Cooling Air Conditioning
Flooring Mixed
Fireplaces Number 2
Fireplaces Type Gas
Fireplace 1
Window Features Vinyl Frames
Appliance Dishwasher, F/S/W/D, Microwave
Laundry In House
Exterior
Exterior Feature Awning(s), Fencing: Full, Sprinkler System
Garage Spaces 2.0
Utilities Available Cable To Lot, Electricity To Lot, Natural Gas To Lot, Phone To Lot
Roof Type Asphalt Shingle
Handicap Access Ground Level Main Floor
Parking Type Attached, Garage Double, RV Access/Parking
Total Parking Spaces 3
Building
Lot Description Central Location, Irrigation Sprinkler(s)
Building Description Vinyl Siding,Wood, Rancher
Faces South
Foundation Slab
Sewer Sewer Connected
Water Regional/Improvement District
Structure Type Vinyl Siding,Wood
Others
Tax ID 000-166-626
Ownership Freehold
Pets Description Aquariums, Birds, Caged Mammals, Cats, Dogs
Read Less
Want to know what your home might be worth? Contact us for a FREE valuation!

Our team is ready to help you sell your home for the highest possible price ASAP
Bought with RE/MAX of Nanaimo
Vancouver Island Neighbourhoods
GET MORE INFORMATION







