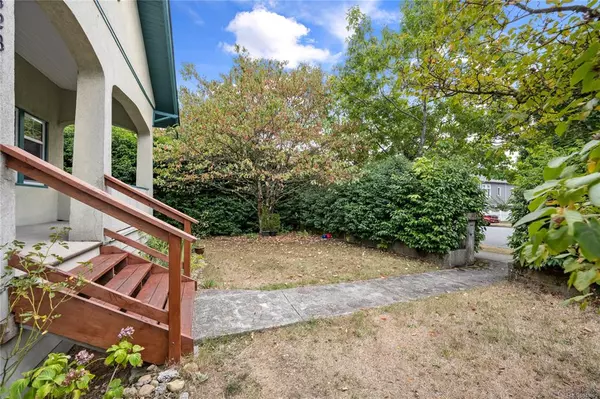$582,000
$569,900
2.1%For more information regarding the value of a property, please contact us for a free consultation.
528 Kennedy St Nanaimo, BC V9R 2J7
2 Beds
1 Bath
1,793 SqFt
Key Details
Sold Price $582,000
Property Type Single Family Home
Sub Type Single Family Detached
Listing Status Sold
Purchase Type For Sale
Square Footage 1,793 sqft
Price per Sqft $324
MLS Listing ID 943695
Sold Date 11/17/23
Style Main Level Entry with Upper Level(s)
Bedrooms 2
Rental Info Unrestricted
Year Built 1920
Annual Tax Amount $3,396
Tax Year 2023
Lot Size 9,583 Sqft
Acres 0.22
Property Description
Old City living in Nanaimo at it's best! Situated on a large fairly flat .22 acre lot, this 2 BD, 1 BA home offers main level entry, nearly 1,800 square feet of maintained living space. Extra living space w/ a bonus rec. room upstairs, unfinished utility/workshop down, alley access, separate outside workshop, great patio & yard. The main level features 10-foot ceilings, spacious bedrooms & full kitchen, timeless wood finishings, updated vinyl windows throughout in 2020, 8 year-old roof, updated oil furnace in 2010. Enjoy the vibrant Old City charm in this historic character home, which has been loved by the owners for 34+ years. Many long term neighbours & families give you a strong sense of community here. Convenient location; walking distance to many restaurants & pubs, coffee shops, grocery stores, shopping, parks & entertainment just to name some. A short drive to VIU, all levels & types of schools, areas, pools, harbour planes, Helijet, BC & Hullo Ferries. Book a viewing today!
Location
Province BC
County Nanaimo, City Of
Area Na Old City
Zoning R15
Direction South
Rooms
Basement Crawl Space, Not Full Height
Main Level Bedrooms 2
Kitchen 1
Interior
Interior Features Dining Room
Heating Electric, Oil
Cooling None
Flooring Carpet, Hardwood, Mixed, Tile
Window Features Vinyl Frames
Appliance Dishwasher, F/S/W/D
Laundry In House
Exterior
Exterior Feature Balcony/Deck, Garden, Sprinkler System
Roof Type Fibreglass Shingle
Parking Type Driveway, On Street, Open
Total Parking Spaces 2
Building
Lot Description Landscaped, Recreation Nearby, Shopping Nearby, Sidewalk, Southern Exposure
Building Description Frame Wood, Main Level Entry with Upper Level(s)
Faces South
Foundation Poured Concrete
Sewer Sewer Connected
Water Municipal
Additional Building None
Structure Type Frame Wood
Others
Tax ID 008-864-331
Ownership Freehold
Pets Description Aquariums, Birds, Caged Mammals, Cats, Dogs
Read Less
Want to know what your home might be worth? Contact us for a FREE valuation!

Our team is ready to help you sell your home for the highest possible price ASAP
Bought with RE/MAX Generation (LD)
Vancouver Island Neighbourhoods
GET MORE INFORMATION







