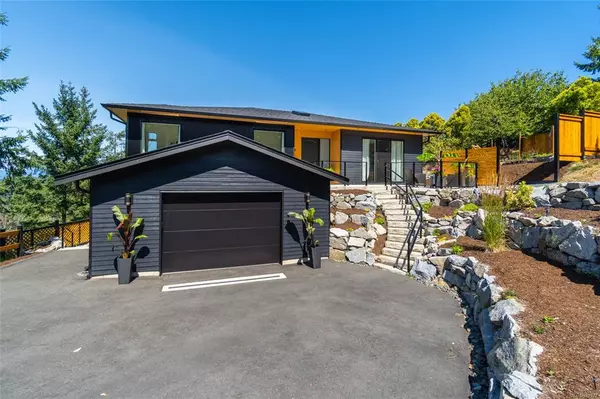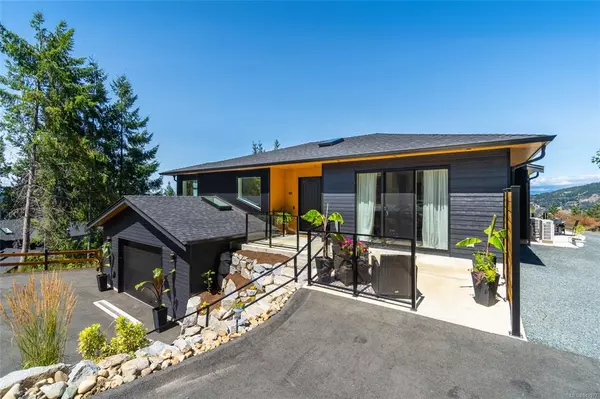$1,335,000
$1,367,000
2.3%For more information regarding the value of a property, please contact us for a free consultation.
2617 Sea Blush Dr Nanoose Bay, BC V9P 9E4
3 Beds
3 Baths
2,463 SqFt
Key Details
Sold Price $1,335,000
Property Type Single Family Home
Sub Type Single Family Detached
Listing Status Sold
Purchase Type For Sale
Square Footage 2,463 sqft
Price per Sqft $542
MLS Listing ID 942977
Sold Date 09/29/23
Style Main Level Entry with Lower Level(s)
Bedrooms 3
Rental Info Unrestricted
Year Built 2021
Annual Tax Amount $2,546
Tax Year 2022
Lot Size 2.080 Acres
Acres 2.08
Property Description
Spectacular Custom built 3 Bed 3 bath home with a den on 2.08 acres w/ views of Georgia Strait! Modern design with main level entry to open concept Living room where you can read by the fireplace and sit with family and friends around the huge kitchen island featuring stone countertops, and custom wood cabinetry w/ built in server. Then walkout to covered deck and absorb the view while you enjoy bev and BBQ!. End your day star gazing in the hot tub while enjoying the scenery! Bedrooms are generous in size. Enjoy coffee on master suite deck or perhaps morning yoga with a view!! Lower level features separate entry great room with coffee bar and 2.5 piece bath which can be transformed into air bnb/inlaw/rental/home based business Many extras include, transferable home warranty, heated garage with extra plug capacity, commercial grade vinyl plank flooring, backup up generator on separate panel, hot and cold exterior taps, fujitsu heat pump system, inquire for full feature sheet today
Location
Province BC
County Nanaimo Regional District
Area Pq Nanoose
Direction Southwest
Rooms
Basement Crawl Space, Partially Finished
Main Level Bedrooms 3
Kitchen 1
Interior
Heating Forced Air, Heat Pump, Propane
Cooling Other
Flooring Laminate, Tile
Fireplaces Number 1
Fireplaces Type Propane
Fireplace 1
Laundry In House
Exterior
Exterior Feature Balcony/Deck, Fencing: Full, Garden, Lighting
Garage Spaces 2.0
Roof Type Fibreglass Shingle
Handicap Access Primary Bedroom on Main, Wheelchair Friendly
Parking Type Garage Double
Total Parking Spaces 4
Building
Building Description Cement Fibre, Main Level Entry with Lower Level(s)
Faces Southwest
Story 2
Foundation Poured Concrete
Sewer Septic System
Water Well: Drilled
Architectural Style West Coast
Structure Type Cement Fibre
Others
Tax ID 031-566-081
Ownership Freehold/Strata
Pets Description Aquariums, Birds, Caged Mammals, Cats, Dogs
Read Less
Want to know what your home might be worth? Contact us for a FREE valuation!

Our team is ready to help you sell your home for the highest possible price ASAP
Bought with RE/MAX First Realty (PK)
Vancouver Island Neighbourhoods
GET MORE INFORMATION







