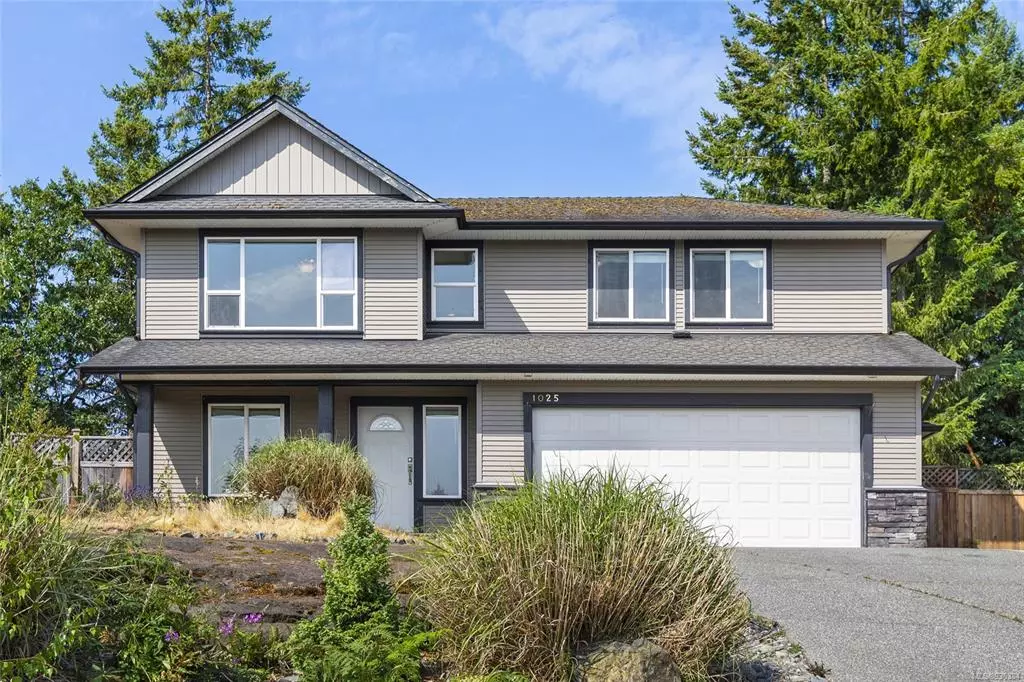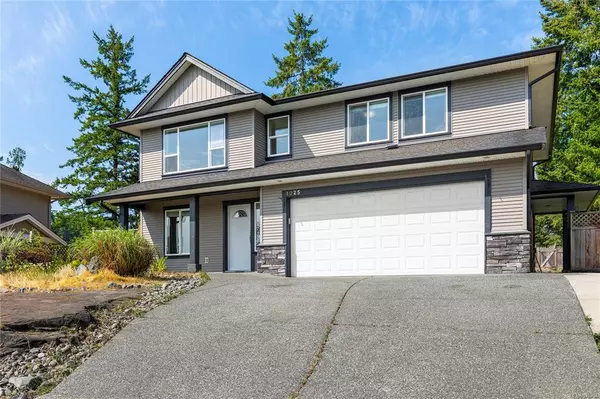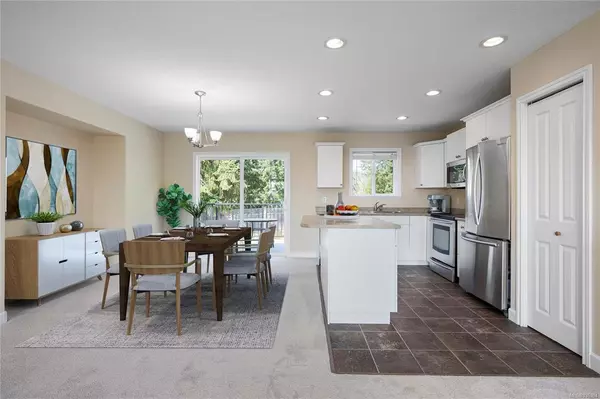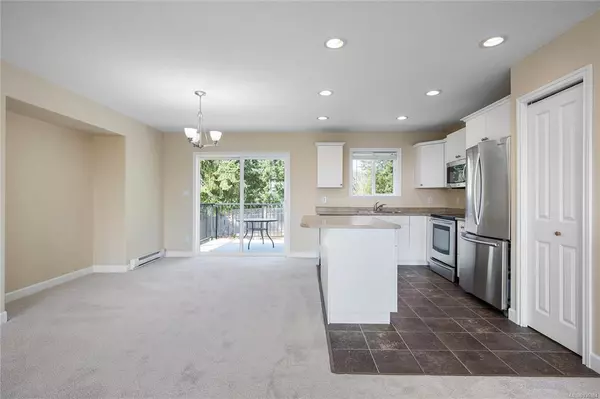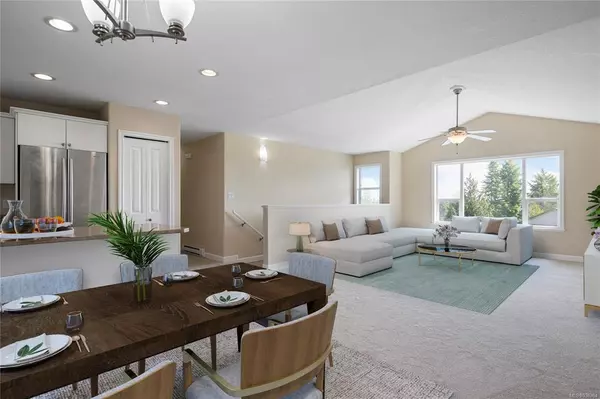$870,000
$884,900
1.7%For more information regarding the value of a property, please contact us for a free consultation.
1025 Southwood Dr Nanaimo, BC V9R 0B2
5 Beds
3 Baths
2,166 SqFt
Key Details
Sold Price $870,000
Property Type Single Family Home
Sub Type Single Family Detached
Listing Status Sold
Purchase Type For Sale
Square Footage 2,166 sqft
Price per Sqft $401
Subdivision Southwoods
MLS Listing ID 936384
Sold Date 09/19/23
Style Ground Level Entry With Main Up
Bedrooms 5
Rental Info Unrestricted
Year Built 2010
Annual Tax Amount $4,692
Tax Year 2022
Lot Size 9,147 Sqft
Acres 0.21
Property Description
Starting out as a new home owner or investor is made easy with this versatile offering. Featuring a functional open concept layout with vaulted ceilings, this 5 bedroom 3 bathroom legally suited home provides all the family essentials. The large .21 acre city serviced lot is fully fenced and backs on to the privacy of Southwood Park. Views of Gabriola Island and Mt. Benson are captured both front and back. Inside you'll find modern touches like stainless steel appliances, new carpets, professional fresh paint throughout including trim and doors...and of course, revenue potential. Downstairs hosts a self contained 1 bedroom legal suite with interior access, and includes it's own laundry, separate hydro meter & HWT, and a dedicated parking spot near the entrance. The location also provides convenient access to shopping, transit, and Park Ave. Elementary School. With immediate possession possible and in move-in ready condition, this move is sure to be the right move. All data is approx.
Location
Province BC
County Nanaimo, City Of
Area Na South Nanaimo
Zoning R1
Direction East
Rooms
Basement Finished
Main Level Bedrooms 3
Kitchen 2
Interior
Heating Baseboard, Electric
Cooling None
Flooring Carpet, Laminate, Linoleum, Tile
Window Features Insulated Windows,Vinyl Frames,Window Coverings
Appliance Dishwasher, F/S/W/D
Laundry In House, In Unit
Exterior
Exterior Feature Balcony/Patio, Fencing: Full, Garden, Sprinkler System
Garage Spaces 2.0
Utilities Available Cable To Lot, Electricity To Lot, Phone To Lot, Underground Utilities
View Y/N 1
View Mountain(s)
Roof Type Fibreglass Shingle
Parking Type Additional, Driveway, Garage Double
Total Parking Spaces 4
Building
Lot Description Central Location, Easy Access, Family-Oriented Neighbourhood, Landscaped, Park Setting, Recreation Nearby, Rectangular Lot, Serviced, Shopping Nearby, Sidewalk
Building Description Frame Wood,Insulation All,Vinyl Siding, Ground Level Entry With Main Up
Faces East
Foundation Poured Concrete
Sewer Sewer Connected
Water Municipal
Architectural Style West Coast
Additional Building Exists
Structure Type Frame Wood,Insulation All,Vinyl Siding
Others
Tax ID 028-064-003
Ownership Freehold
Pets Description Aquariums, Birds, Caged Mammals, Cats, Dogs
Read Less
Want to know what your home might be worth? Contact us for a FREE valuation!

Our team is ready to help you sell your home for the highest possible price ASAP
Bought with eXp Realty
Vancouver Island Neighbourhoods
GET MORE INFORMATION



