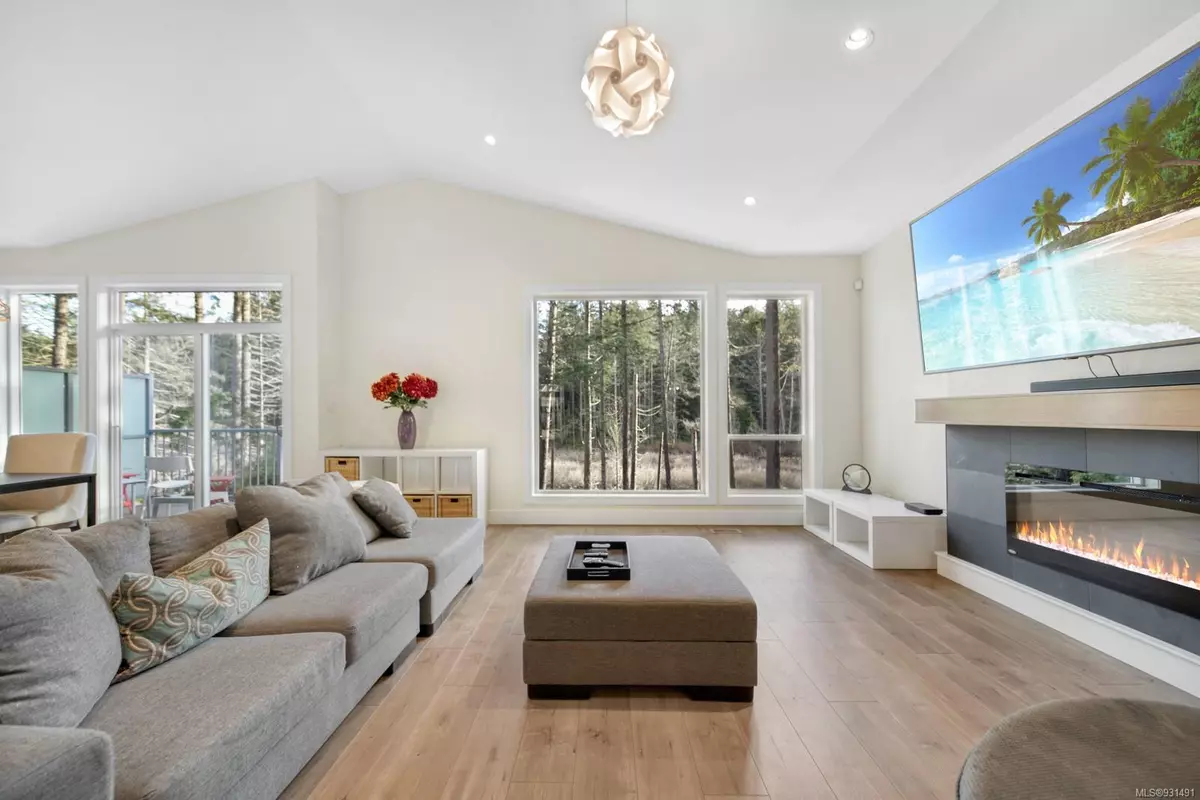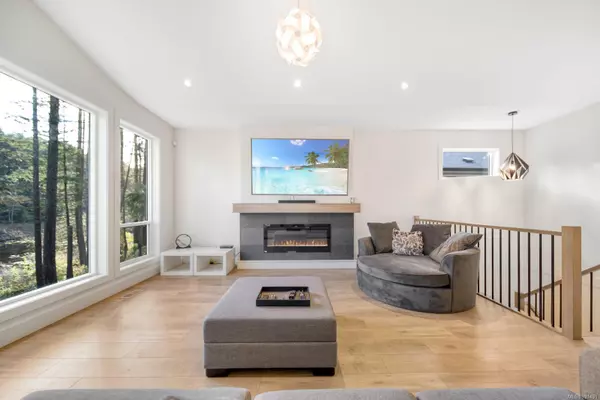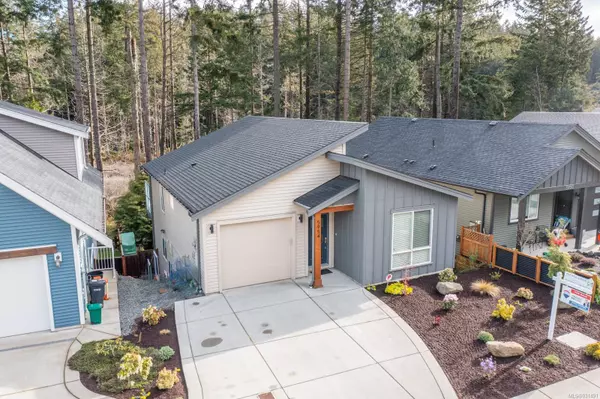$930,000
$925,000
0.5%For more information regarding the value of a property, please contact us for a free consultation.
5954 Stillwater Way Nanaimo, BC V9T 0J6
4 Beds
3 Baths
2,383 SqFt
Key Details
Sold Price $930,000
Property Type Single Family Home
Sub Type Single Family Detached
Listing Status Sold
Purchase Type For Sale
Square Footage 2,383 sqft
Price per Sqft $390
MLS Listing ID 931491
Sold Date 09/14/23
Style Main Level Entry with Lower Level(s)
Bedrooms 4
Rental Info Unrestricted
Year Built 2018
Annual Tax Amount $4,242
Tax Year 2022
Lot Size 3,484 Sqft
Acres 0.08
Property Description
This 4-bed 3-bath home is located in the desirable area of North Nanaimo on a quiet, no-through road. The primary bedroom is on the main level & includes a lrg walk-in closet & a 4-piece ensuite. The kitchen features high-end stainless steel appliances including a gas stove, modern cabinetry, & quartz countertops. The home has an open concept living space w/ vaulted ceilings looking onto a forested park with access from the lower level of the home, natural gas w/ 2 electric fireplaces, & is still under new home warranty 2-5-10 year. It is walking distance to Oliver Woods Park & Community Centre which includes a playground, an outdoor wellness park, & trails w/ a duck pond. Close distance to Longwood Station & Northridge Centre that include Longwood Brew Pub, Cactus Club Cafe, Thrifty Foods, & Orange Theory Fitness. It is also minutes away from the highway to easily access all destinations on Vancouver Island. Measurements & data approximate & should be verified if important.
Location
Province BC
County Nanaimo, City Of
Area Na North Nanaimo
Direction South
Rooms
Basement Walk-Out Access
Main Level Bedrooms 1
Kitchen 1
Interior
Heating Forced Air, Natural Gas
Cooling None
Fireplaces Number 2
Fireplaces Type Electric
Fireplace 1
Laundry In House
Exterior
Exterior Feature Fenced, Garden, Low Maintenance Yard
Garage Spaces 1.0
Roof Type Asphalt Shingle
Parking Type Driveway, Garage, On Street
Total Parking Spaces 3
Building
Lot Description Central Location, Cul-de-sac, Easy Access, Family-Oriented Neighbourhood, Landscaped, Near Golf Course, No Through Road, Park Setting, Quiet Area, Recreation Nearby, Shopping Nearby, In Wooded Area
Building Description Insulation: Ceiling,Insulation: Walls, Main Level Entry with Lower Level(s)
Faces South
Foundation Poured Concrete
Sewer Sewer Connected
Water Municipal
Structure Type Insulation: Ceiling,Insulation: Walls
Others
Tax ID 029-806-275
Ownership Freehold
Pets Description Aquariums, Birds, Caged Mammals, Cats, Dogs
Read Less
Want to know what your home might be worth? Contact us for a FREE valuation!

Our team is ready to help you sell your home for the highest possible price ASAP
Bought with Sutton Group-West Coast Realty (Nan)
Vancouver Island Neighbourhoods
GET MORE INFORMATION







