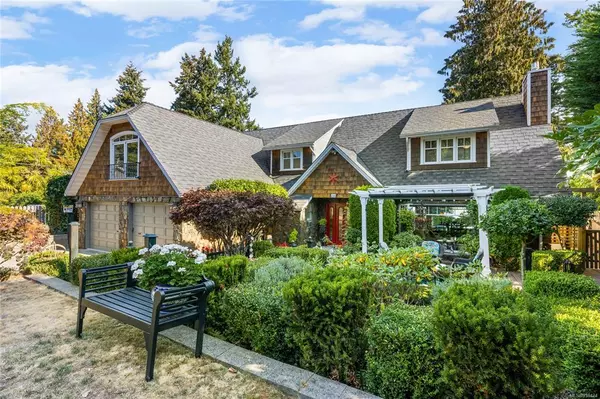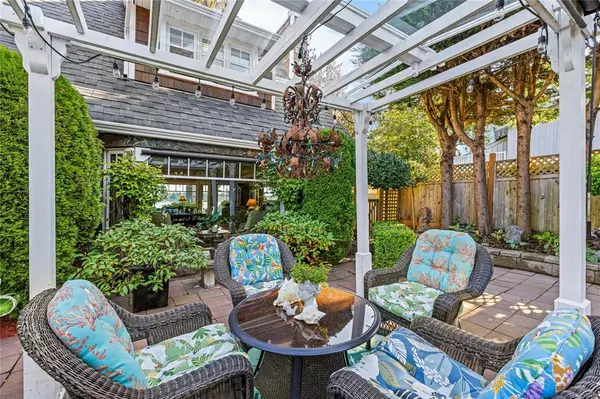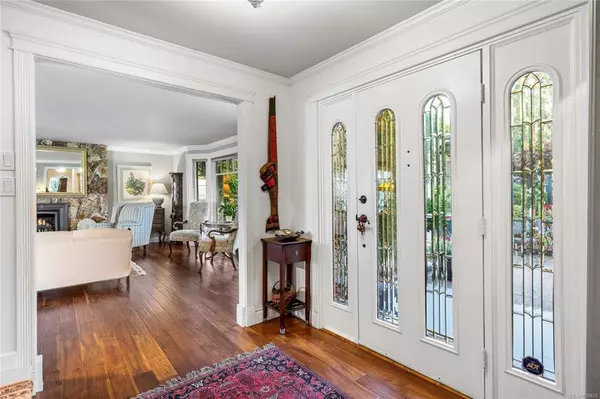$2,300,000
$2,350,000
2.1%For more information regarding the value of a property, please contact us for a free consultation.
1566 Madrona Dr Nanoose Bay, BC V9P 9C9
4 Beds
3 Baths
3,330 SqFt
Key Details
Sold Price $2,300,000
Property Type Single Family Home
Sub Type Single Family Detached
Listing Status Sold
Purchase Type For Sale
Square Footage 3,330 sqft
Price per Sqft $690
MLS Listing ID 938424
Sold Date 09/14/23
Style Main Level Entry with Upper Level(s)
Bedrooms 4
Rental Info Unrestricted
Year Built 1979
Annual Tax Amount $7,137
Tax Year 2023
Lot Size 0.390 Acres
Acres 0.39
Property Description
The first time on the market in 43 years, this lovingly maintained & upgraded 4-bedroom story book cottage showcases impressive sunset ocean views & direct access to the sandstone beach. The gourmet kitchen features chef grade appliances, granite counters, SS appliances & a sun filled morning room that opens to the fire-lit family room. The expansive living room, complemented by a stone gas fireplace, boasts views of the ocean vista & the award-winning perennial gardens that surround the home. The 2nd level features an oversized primary suite with sitting room & a fully updated oceanside spa ensuite. 3 additional bedrooms, the laundry room, a bonus room & a spacious guest bath complete the upstairs. Outside, a wood worker’s workshop satisfies the hobbyist’s need for winter project space while a myriad of patios & entertaining venues make this the perfect property to while away the lazy days of summer. The grandkids will love year-round beachcombing at your doorstep.
Location
Province BC
County Nanaimo Regional District
Area Pq Nanoose
Zoning RS1
Direction South
Rooms
Other Rooms Workshop
Basement Crawl Space
Kitchen 1
Interior
Interior Features Breakfast Nook, Closet Organizer, Dining Room, French Doors, Storage
Heating Baseboard, Electric
Cooling None
Flooring Basement Slab, Hardwood, Wood
Fireplaces Number 2
Fireplaces Type Gas
Fireplace 1
Window Features Vinyl Frames
Appliance Dishwasher, F/S/W/D, Microwave, Oven/Range Gas
Laundry In House
Exterior
Exterior Feature Balcony/Deck, Fenced, Low Maintenance Yard
Garage Spaces 2.0
Waterfront 1
Waterfront Description Ocean
View Y/N 1
View Ocean
Roof Type Asphalt Shingle
Parking Type Garage Double
Total Parking Spaces 5
Building
Lot Description Central Location, Marina Nearby, Near Golf Course, Park Setting, Southern Exposure, Walk on Waterfront
Building Description Cement Fibre,Frame Wood,Insulation: Walls, Main Level Entry with Upper Level(s)
Faces South
Foundation Poured Concrete
Sewer Septic System
Water Municipal
Architectural Style Cape Cod, West Coast
Structure Type Cement Fibre,Frame Wood,Insulation: Walls
Others
Tax ID 002-381-966
Ownership Freehold
Pets Description Aquariums, Birds, Caged Mammals, Cats, Dogs
Read Less
Want to know what your home might be worth? Contact us for a FREE valuation!

Our team is ready to help you sell your home for the highest possible price ASAP
Bought with RE/MAX Mid-Island Realty
Vancouver Island Neighbourhoods
GET MORE INFORMATION







