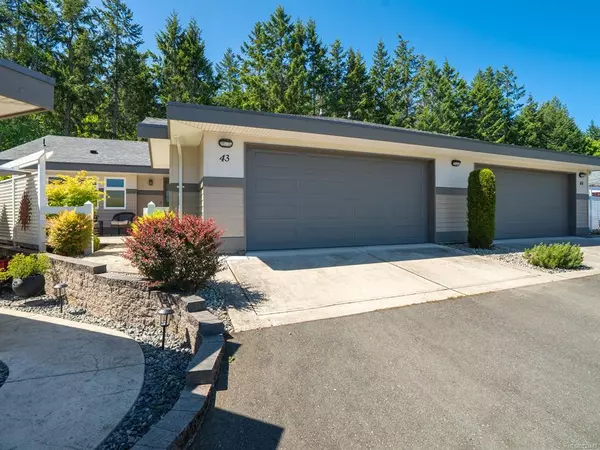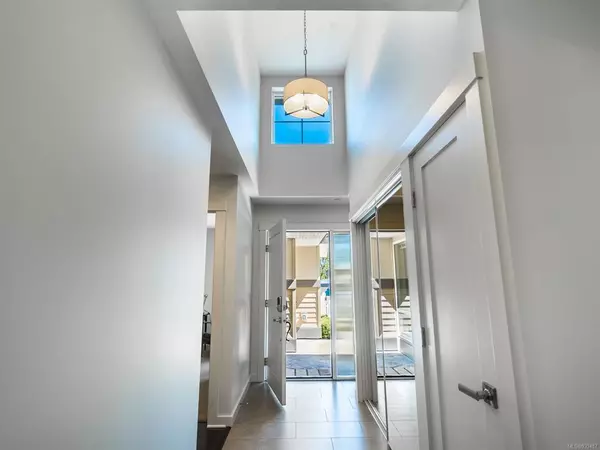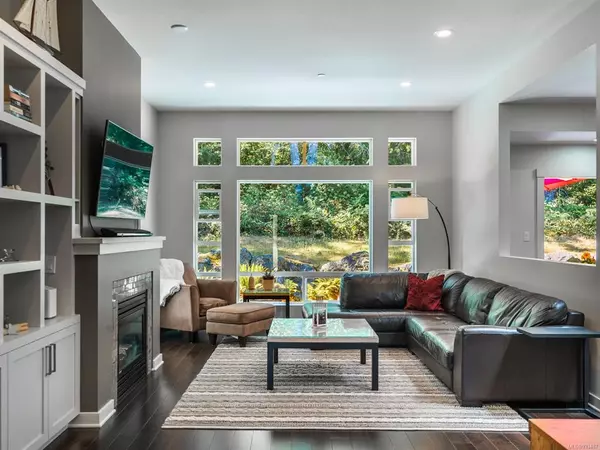$825,000
$829,000
0.5%For more information regarding the value of a property, please contact us for a free consultation.
500 Corfield St #43 Parksville, BC V9P 0A8
2 Beds
2 Baths
1,449 SqFt
Key Details
Sold Price $825,000
Property Type Townhouse
Sub Type Row/Townhouse
Listing Status Sold
Purchase Type For Sale
Square Footage 1,449 sqft
Price per Sqft $569
Subdivision Creekside At Corfield
MLS Listing ID 933487
Sold Date 09/07/23
Style Rancher
Bedrooms 2
HOA Fees $391/mo
Rental Info Some Rentals
Year Built 2014
Annual Tax Amount $3,750
Tax Year 2022
Property Description
This impressive end-unit town home boasts privacy and luxury. With 2 bedrooms, a den, and 2 beautifully appointed bathrooms, this single-level home is perfect for those seeking an open-concept layout that maximizes spaciousness. The gourmet kitchen features premium stainless steel appliances, upgraded fridge, induction cooktop, granite counter tops, and in-floor heating. Enjoy the cozy feel of the gas fireplace while skylights and high ceilings bring natural light throughout the home. Additional features include maple hardwood floors, 'on-demand' hot water, B/I vacuum, two lovely patios & a double garage. Eco-conscious residents will appreciate the Gold Star BC Hydro rating, which significantly reduces annual energy costs. This complex boasts a peaceful pond and gazebo and is close to serene walking trail, a park, while being conveniently located nearby shopping, dining, beaches, and community centers.This unit is an evergreen floor plan and boasts 1449 sqft of luxurious living space.
Location
Province BC
County Parksville, City Of
Area Pq Parksville
Direction North
Rooms
Basement None
Main Level Bedrooms 2
Kitchen 1
Interior
Interior Features Closet Organizer, Eating Area, Soaker Tub, Vaulted Ceiling(s)
Heating Natural Gas, Radiant Floor
Cooling None
Flooring Mixed
Fireplaces Number 1
Fireplaces Type Gas
Equipment Central Vacuum
Fireplace 1
Window Features Insulated Windows,Vinyl Frames
Appliance Dishwasher, F/S/W/D, Microwave
Laundry In Unit
Exterior
Exterior Feature Balcony/Patio, Low Maintenance Yard, Sprinkler System
Garage Spaces 2.0
Roof Type Asphalt Shingle
Handicap Access Ground Level Main Floor, Primary Bedroom on Main, Wheelchair Friendly
Parking Type Driveway, Garage Double, Guest
Total Parking Spaces 2
Building
Lot Description Adult-Oriented Neighbourhood, Curb & Gutter, Landscaped, No Through Road, Park Setting, Private, Quiet Area, Recreation Nearby, Shopping Nearby, Southern Exposure
Building Description Cement Fibre,Frame Wood,Insulation: Ceiling,Insulation: Walls, Rancher
Faces North
Story 1
Foundation Slab
Sewer Sewer Connected
Water Municipal
Architectural Style Patio Home
Structure Type Cement Fibre,Frame Wood,Insulation: Ceiling,Insulation: Walls
Others
HOA Fee Include Garbage Removal,Maintenance Structure,Property Management,Sewer,Water
Tax ID 029-492-572
Ownership Freehold/Strata
Pets Description Number Limit
Read Less
Want to know what your home might be worth? Contact us for a FREE valuation!

Our team is ready to help you sell your home for the highest possible price ASAP
Bought with Royal LePage Parksville-Qualicum Beach Realty (PK)
Vancouver Island Neighbourhoods
GET MORE INFORMATION







