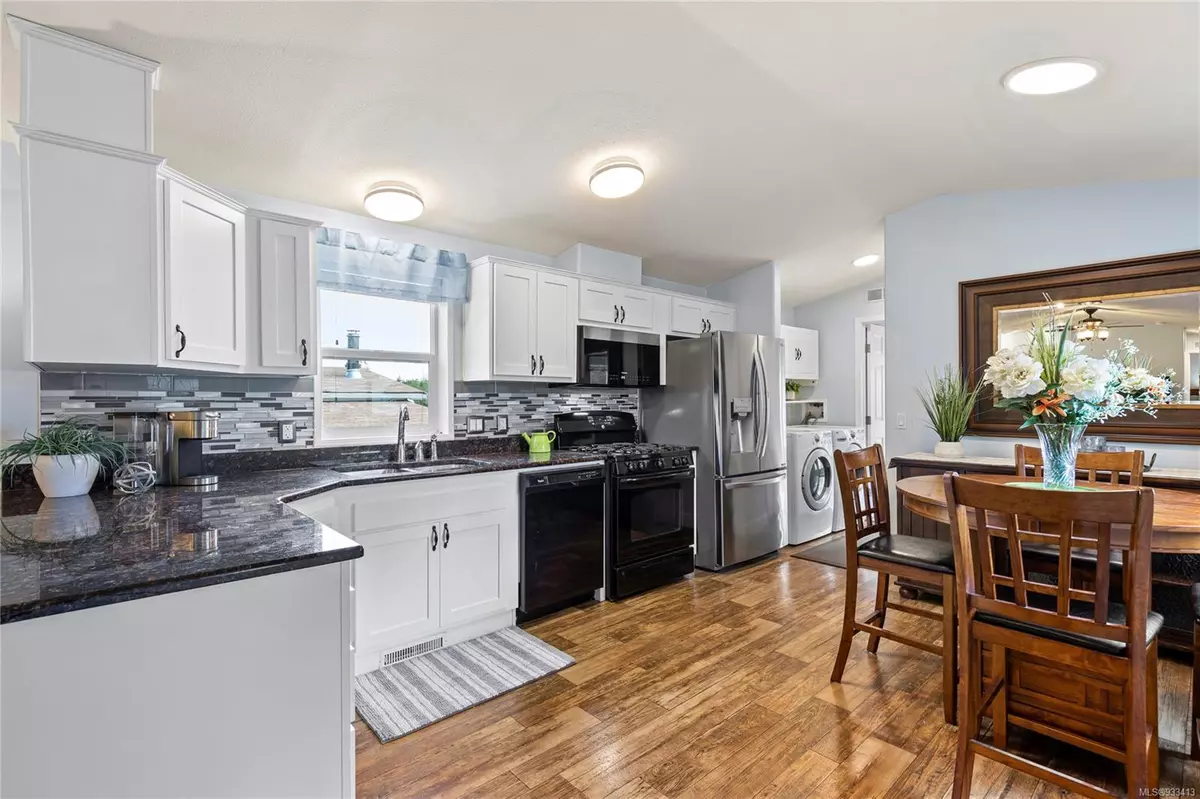$375,000
$375,000
For more information regarding the value of a property, please contact us for a free consultation.
2465 Apollo Dr #262 Nanoose Bay, BC V9P 9K2
2 Beds
2 Baths
928 SqFt
Key Details
Sold Price $375,000
Property Type Manufactured Home
Sub Type Manufactured Home
Listing Status Sold
Purchase Type For Sale
Square Footage 928 sqft
Price per Sqft $404
Subdivision Schooner Bay Manor Senior Mobile Home Park
MLS Listing ID 933413
Sold Date 08/31/23
Style Rancher
Bedrooms 2
HOA Fees $510/mo
Rental Info No Rentals
Year Built 2012
Annual Tax Amount $1,015
Tax Year 2022
Property Description
What a Perfect Little Oasis! A delightful place to call home! This 2012 built mobile is nestled in the lovely Nanoose Bay’s popular Schooner Bay 55+ Park. It's a 2BD/2BA home w/open concept living, vaulted ceilings & the perfect layout w/bdrms on opposing ends. Large windows throughout make it bright & cheery! Natural gas forced air heat warms the home w/the added bonus of a cozy gas fireplace. Perfect for curling up with on those cool winter days. The kitchen appliances are a dream w/a gas stove top & a newer oversized fridge. A 32'6X9 covered deck is ideal for relaxing with a great book, your morning coffee or BBQ's/entertaining on warm summer days. A super cute fully wired 13'5X9'5 workshop, with veranda is a dream come true for those wanting a place for their hobbies. Bonus is an extra storage shed & a greenhse. Yard is fenced/2 pets allwd. Location is ideal being steps to shopping & all levels of amenities as well as minutes beaches & trails. Msmnts are approx/Verify if important.
Location
Province BC
County Nanaimo Regional District
Area Pq Nanoose
Direction South
Rooms
Basement Crawl Space
Main Level Bedrooms 2
Kitchen 1
Interior
Interior Features Dining/Living Combo, Vaulted Ceiling(s)
Heating Forced Air, Natural Gas
Cooling None
Fireplaces Number 1
Fireplaces Type Gas
Fireplace 1
Appliance Dishwasher, F/S/W/D, Freezer, Microwave
Laundry In House
Exterior
Exterior Feature Balcony/Deck, Fenced, Garden, Low Maintenance Yard
Roof Type Asphalt Shingle
Parking Type Driveway
Total Parking Spaces 2
Building
Building Description Block,Cement Fibre,Insulation All, Rancher
Faces South
Foundation Block
Sewer Septic System
Water Municipal
Structure Type Block,Cement Fibre,Insulation All
Others
Ownership Pad Rental
Pets Description Cats, Dogs
Read Less
Want to know what your home might be worth? Contact us for a FREE valuation!

Our team is ready to help you sell your home for the highest possible price ASAP
Bought with Royal LePage Nanaimo Realty (NanIsHwyN)
Vancouver Island Neighbourhoods
GET MORE INFORMATION







