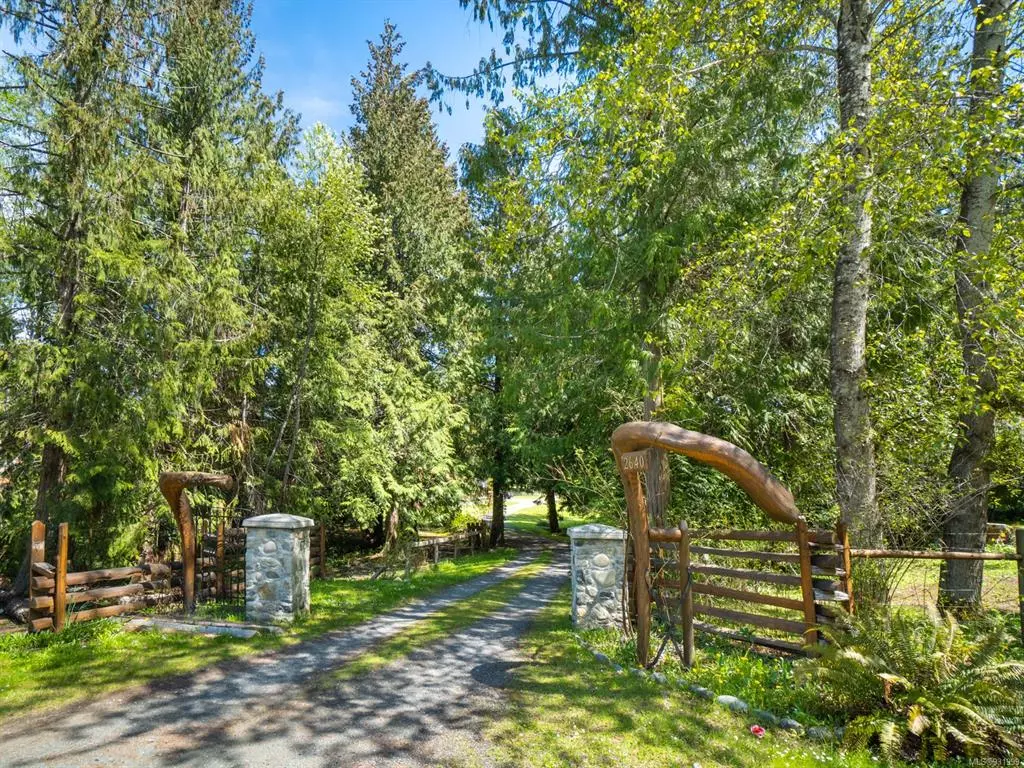$1,277,000
$1,325,000
3.6%For more information regarding the value of a property, please contact us for a free consultation.
2640 Matthew Rd Nanoose Bay, BC V9P 9J2
3 Beds
2 Baths
2,487 SqFt
Key Details
Sold Price $1,277,000
Property Type Single Family Home
Sub Type Single Family Detached
Listing Status Sold
Purchase Type For Sale
Square Footage 2,487 sqft
Price per Sqft $513
MLS Listing ID 931999
Sold Date 08/31/23
Style Rancher
Bedrooms 3
Year Built 1990
Annual Tax Amount $3,358
Tax Year 2022
Lot Size 5.010 Acres
Acres 5.01
Lot Dimensions 5.01 acres
Property Description
Escape to the country to this spacious 3 bedroom log home on 5 magical acres. You will feel totally at home the moment you drive through the forested entrance, over the seasonal stream with pond and feast your eyes on the home and parklike grounds. The home features a wonderful open plan, vaulted ceilings and a delightful sunroom to spend hours enjoying the resident birds and overlooking your estate. There is a separate shop with over height ceilings and a two stall barn attached. An RV site is available as well as a greenhouse and chicken coop. Most of the property is fenced and suitable for animals, yet is nicely treed to ensure your privacy. Located just a short drive from either Nanaimo or Parksville. The original log home was added onto in 2018. There is a 6' heated crawlspace under the addition that houses a large hobby room and the original home sits on a 4' crawlspace. Hurry on out to view... you will never want to leave.
Location
Province BC
County Nanaimo Regional District
Area Pq Nanoose
Zoning RU 1
Direction South
Rooms
Other Rooms Barn(s), Greenhouse, Storage Shed, Workshop
Basement Crawl Space
Main Level Bedrooms 3
Kitchen 1
Interior
Interior Features Ceiling Fan(s), Dining Room, Soaker Tub, Vaulted Ceiling(s), Wine Storage
Heating Baseboard
Cooling None
Flooring Mixed
Fireplaces Number 1
Fireplaces Type Family Room, Wood Stove
Fireplace 1
Window Features Garden Window(s)
Appliance Dishwasher, F/S/W/D, Jetted Tub
Laundry In House
Exterior
Exterior Feature Balcony, Fencing: Partial, Garden, Water Feature
Utilities Available Cable To Lot, Electricity To Lot, Garbage, Phone To Lot, Recycling
Roof Type Metal
Parking Type Additional, Open, RV Access/Parking
Total Parking Spaces 5
Building
Lot Description Acreage, Corner, No Through Road, Park Setting, Pasture, Quiet Area, Rural Setting, Southern Exposure, In Wooded Area
Building Description Frame Wood,Insulation: Ceiling,Insulation: Walls,Log,Wood, Rancher
Faces South
Foundation Poured Concrete
Sewer Septic System
Water Well: Drilled
Architectural Style Log Home
Additional Building Potential
Structure Type Frame Wood,Insulation: Ceiling,Insulation: Walls,Log,Wood
Others
Restrictions Other
Tax ID 000-407-534
Ownership Freehold
Acceptable Financing Clear Title
Listing Terms Clear Title
Pets Description Aquariums, Birds, Caged Mammals, Cats, Dogs
Read Less
Want to know what your home might be worth? Contact us for a FREE valuation!

Our team is ready to help you sell your home for the highest possible price ASAP
Bought with Sutton Group-West Coast Realty (Nan)
Vancouver Island Neighbourhoods
GET MORE INFORMATION







