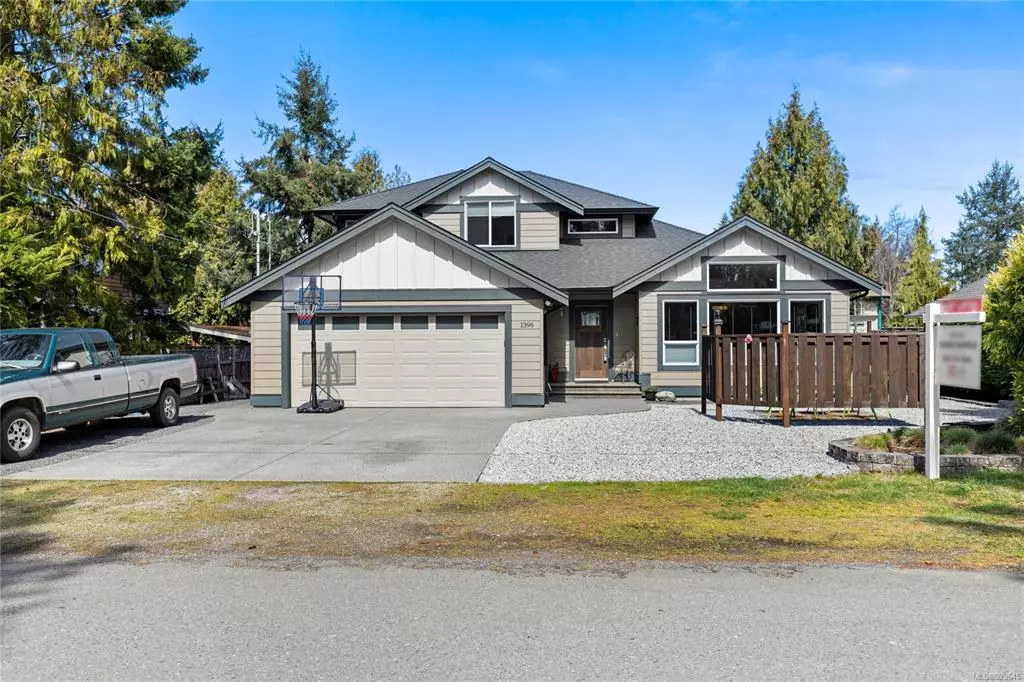$1,070,000
$1,099,000
2.6%For more information regarding the value of a property, please contact us for a free consultation.
1396 Pilot Way Nanoose Bay, BC V9P 9B8
4 Beds
3 Baths
2,374 SqFt
Key Details
Sold Price $1,070,000
Property Type Single Family Home
Sub Type Single Family Detached
Listing Status Sold
Purchase Type For Sale
Square Footage 2,374 sqft
Price per Sqft $450
Subdivision Beachcomber
MLS Listing ID 929645
Sold Date 08/29/23
Style Main Level Entry with Upper Level(s)
Bedrooms 4
Rental Info Unrestricted
Year Built 2015
Annual Tax Amount $4,238
Tax Year 2022
Lot Size 8,276 Sqft
Acres 0.19
Property Description
Fabulous 2 storey air conditioned Nanoose Bay home close to Beachcomber Regionl Park. Just 8 years young featuring main floor primary bedroom with deluxe 4 pce ensuite bath and heated tile floor. Exceptionally well maintained and very lightly lived in, this property has some ocean views and is just a short walk to Beachcomber Marina. Main floor living, dining and family rooms all with engineered hardwood flooring, vaulted ceilings and custom Hunter Douglas window coverings throughout. Upstairs includes 2 bedrooms, luxurious full bath with heated tile floor plus spacious media room/4th bedroom with wet bar and access to sunny roof top deck with ocean view. Custom built one owner home with upscale eye appealing finishing throughout in like new condition. Nicely landscaped level grounds with attractive garden shed plus room for your RV or boat. See this mint condition gem sure to impress any discriminating buyer. Click Virtual Tour for up close personalized view.
Location
Province BC
County Nanaimo Regional District
Area Pq Nanoose
Zoning SF1
Direction West
Rooms
Basement Crawl Space
Main Level Bedrooms 1
Kitchen 1
Interior
Interior Features Bar, Breakfast Nook, Closet Organizer, Dining Room, Vaulted Ceiling(s)
Heating Electric, Heat Pump, Heat Recovery, Propane
Cooling HVAC
Flooring Hardwood, Tile
Fireplaces Number 1
Fireplaces Type Living Room, Propane
Equipment Central Vacuum, Electric Garage Door Opener, Propane Tank
Fireplace 1
Window Features Insulated Windows
Appliance Dishwasher, F/S/W/D
Laundry In House
Exterior
Exterior Feature Balcony/Deck, Fencing: Full, Low Maintenance Yard
Garage Spaces 2.0
View Y/N 1
View Ocean
Roof Type Asphalt Shingle
Handicap Access Ground Level Main Floor, Primary Bedroom on Main
Parking Type Additional, Garage Double, RV Access/Parking
Total Parking Spaces 4
Building
Lot Description Landscaped, Marina Nearby, Quiet Area, Recreation Nearby, Rectangular Lot, Serviced
Building Description Cement Fibre,Insulation: Ceiling,Insulation: Walls, Main Level Entry with Upper Level(s)
Faces West
Foundation Poured Concrete
Sewer Septic System
Water Regional/Improvement District
Architectural Style Contemporary
Additional Building None
Structure Type Cement Fibre,Insulation: Ceiling,Insulation: Walls
Others
Tax ID 004-707-249
Ownership Freehold
Acceptable Financing Must Be Paid Off
Listing Terms Must Be Paid Off
Pets Description Aquariums, Birds, Caged Mammals, Cats, Dogs
Read Less
Want to know what your home might be worth? Contact us for a FREE valuation!

Our team is ready to help you sell your home for the highest possible price ASAP
Bought with RE/MAX of Nanaimo
Vancouver Island Neighbourhoods
GET MORE INFORMATION







