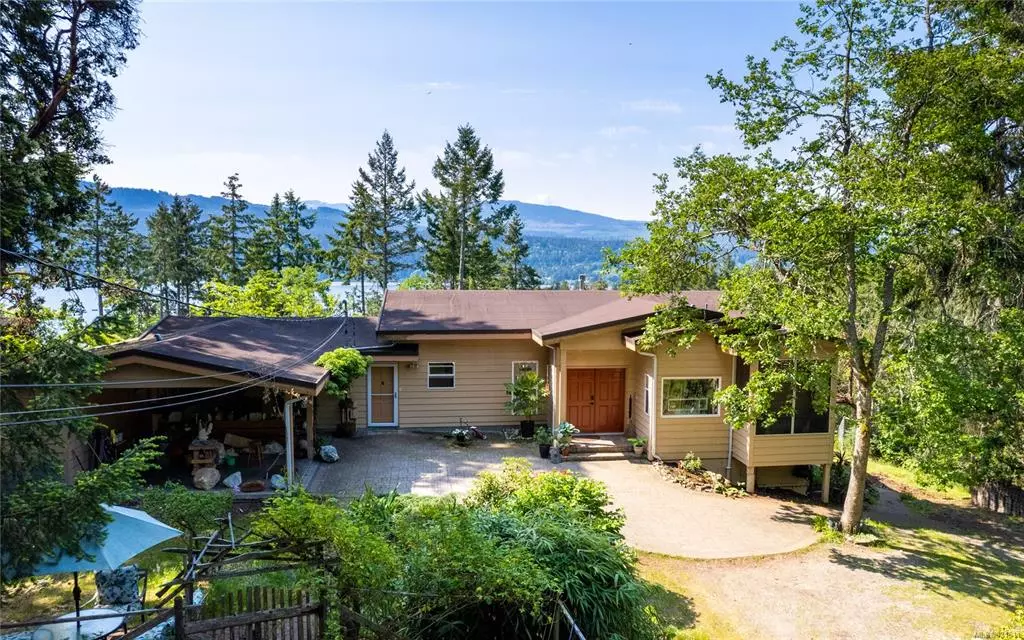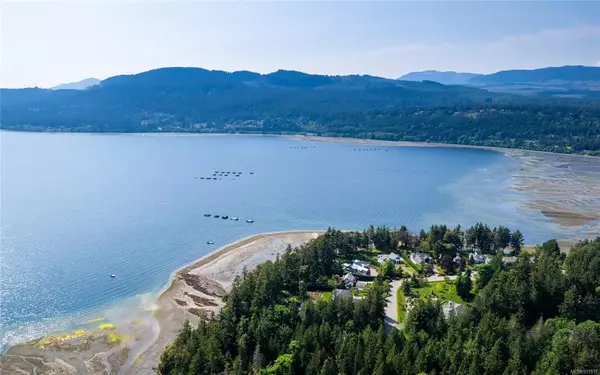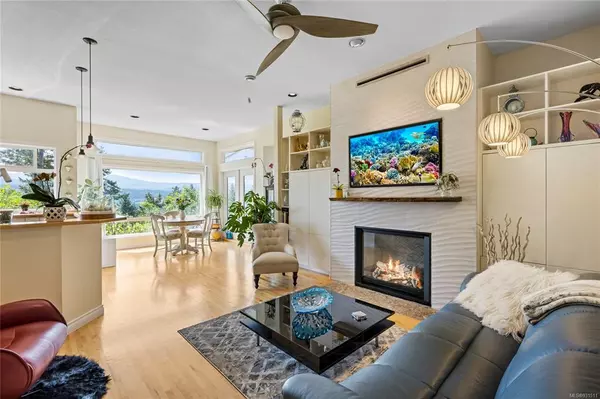$1,293,300
$1,299,800
0.5%For more information regarding the value of a property, please contact us for a free consultation.
2352 Garry Oak Dr Nanoose Bay, BC V9P 9G1
4 Beds
4 Baths
2,832 SqFt
Key Details
Sold Price $1,293,300
Property Type Single Family Home
Sub Type Single Family Detached
Listing Status Sold
Purchase Type For Sale
Square Footage 2,832 sqft
Price per Sqft $456
MLS Listing ID 931511
Sold Date 08/08/23
Style Main Level Entry with Lower Level(s)
Bedrooms 4
Rental Info Unrestricted
Year Built 1973
Annual Tax Amount $4,195
Tax Year 2022
Lot Size 0.860 Acres
Acres 0.86
Property Description
Experience the awe-inspiring beauty of Nanoose Bay in this magnificent 2832 sq ft custom-built home. Nestled on a .71-acre property with majestic Arbutus trees, this residence offers a tranquil retreat. It has a delightful 1 bdrm in-law accommodation with own entrance, kitchen, laundry & deck. Main home features an open & expansive design. The primary bedroom & ensuite boast elegance & a private deck overlooking a forested expanse. The kitchen, with maple cabinets and a Thermador gas range, is a culinary enthusiast's dream. Enjoy panoramic views of Nanoose Bay and mountains from the kitchen and eating area. New flooring on lower level, bedroom/sitting area, bathroom, patio area, and laundry/utility room. Potential for workshop or carriage home on lower end of property with road access. The property features a horseshoe driveway with gates, fully fenced for privacy. Outdoor sitting areas, garden area and a shed/workshop await. Find solace & embrace coastal living in this idyllic haven.
Location
Province BC
County Nanaimo Regional District
Area Pq Nanoose
Direction North
Rooms
Other Rooms Guest Accommodations, Storage Shed, Workshop
Basement Finished, Full, Walk-Out Access, With Windows
Main Level Bedrooms 3
Kitchen 2
Interior
Interior Features Eating Area
Heating Baseboard, Heat Pump, Heat Recovery
Cooling Air Conditioning
Flooring Hardwood, Laminate, Tile
Fireplaces Number 2
Fireplaces Type Propane
Equipment Propane Tank
Fireplace 1
Appliance Built-in Range, Dishwasher, Dryer, Refrigerator, Washer
Laundry In House, In Unit
Exterior
Exterior Feature Balcony/Deck, Balcony/Patio, Fencing: Full, Garden, Sprinkler System
Carport Spaces 2
View Y/N 1
View Mountain(s), Ocean
Roof Type Membrane
Handicap Access Ground Level Main Floor
Parking Type Additional, Carport Double
Total Parking Spaces 6
Building
Lot Description Hillside, Irrigation Sprinkler(s), Marina Nearby, Near Golf Course, No Through Road, Private, Quiet Area, Recreation Nearby, Rural Setting, Shopping Nearby, Southern Exposure, Wooded Lot
Building Description Frame Wood,Insulation: Ceiling,Insulation: Walls, Main Level Entry with Lower Level(s)
Faces North
Foundation Slab
Sewer Septic System
Water Regional/Improvement District
Additional Building Exists
Structure Type Frame Wood,Insulation: Ceiling,Insulation: Walls
Others
Tax ID 000-140-384
Ownership Freehold
Pets Description Aquariums, Birds, Caged Mammals, Cats, Dogs
Read Less
Want to know what your home might be worth? Contact us for a FREE valuation!

Our team is ready to help you sell your home for the highest possible price ASAP
Bought with Engel & Volkers Vancouver Island North
Vancouver Island Neighbourhoods
GET MORE INFORMATION







