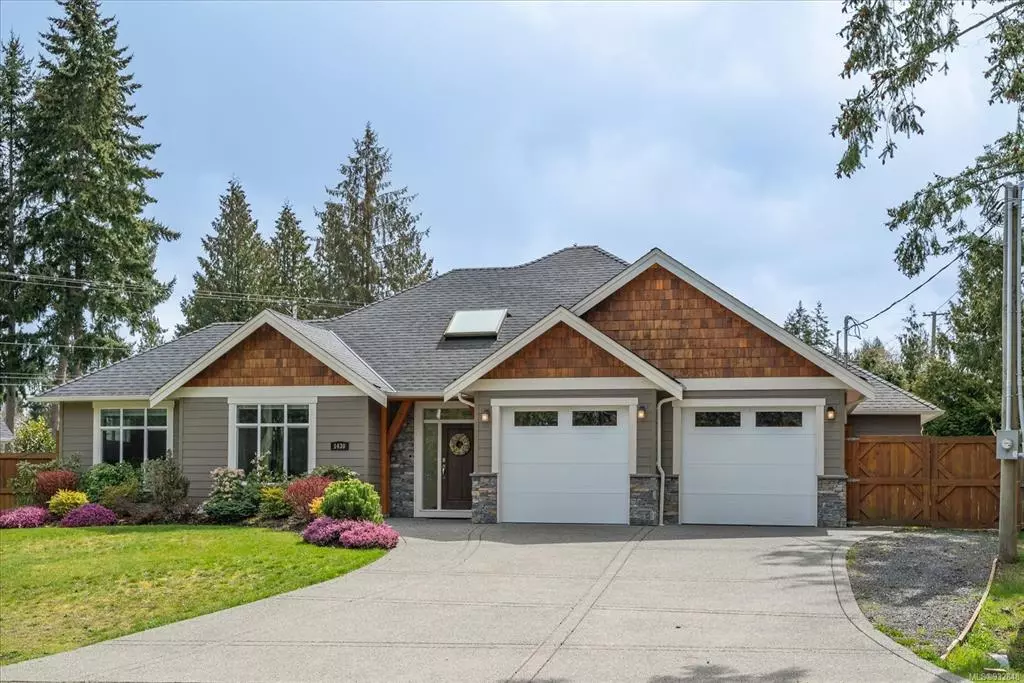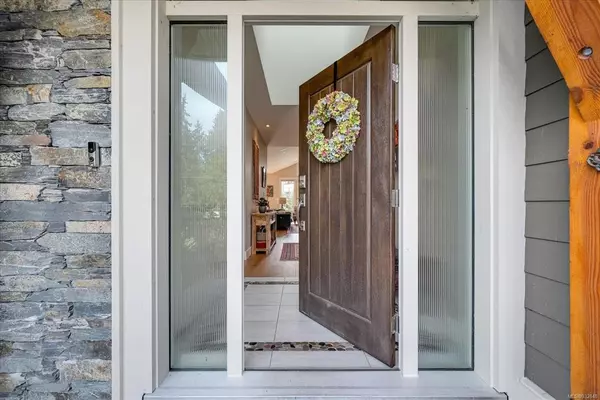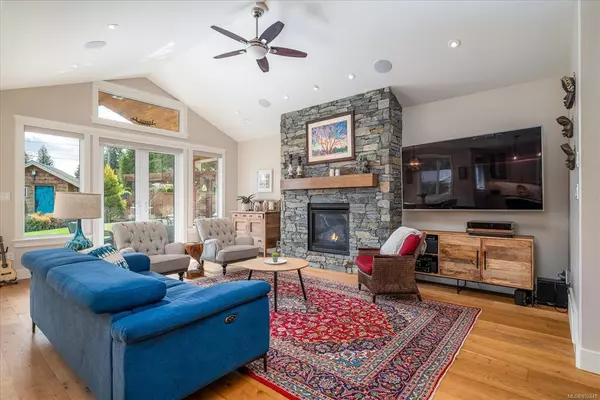$1,252,000
$1,260,000
0.6%For more information regarding the value of a property, please contact us for a free consultation.
1430 Sunrise Dr French Creek, BC V9P 1X3
3 Beds
2 Baths
1,968 SqFt
Key Details
Sold Price $1,252,000
Property Type Single Family Home
Sub Type Single Family Detached
Listing Status Sold
Purchase Type For Sale
Square Footage 1,968 sqft
Price per Sqft $636
MLS Listing ID 932848
Sold Date 07/27/23
Style Rancher
Bedrooms 3
Rental Info Unrestricted
Year Built 2017
Annual Tax Amount $4,323
Tax Year 2022
Lot Size 0.260 Acres
Acres 0.26
Property Description
Modern and stylish on a large, sunny lot, this meticulous custom 3-bed Ballard Homes rancher offers luxurious, comfortable living. You’ll love the open concept layout, high ceilings, large windows, and rich hardwood floors that create a warm, inviting ambience. The gracious living room with magnificent stone fireplace and double French doors to the patio is ideal for hosting. Chef's kitchen boasts high-end appliances, quartz counters, large island, walk-in pantry, and ample room for entertaining inside and out. The primary bedrm has a large walk in closet and beautiful ensuite w/ walk-in shower. 2 more generous bedrms, and 4pc bath offer space for guests and office. A dbl garage w/ Tesla charger + crawlspace and attic offer lots of storage. The meticulously landscaped south facing back yard designed by a Master-Gardener is a serene oasis. Nearby beaches, parks, and convenient local amenities, including shops, dining, schools and a vibrant community offer a wonderful quality of living.
Location
Province BC
County Parksville, City Of
Area Pq French Creek
Zoning RS1
Direction North
Rooms
Other Rooms Greenhouse, Storage Shed
Basement Crawl Space
Main Level Bedrooms 3
Kitchen 1
Interior
Interior Features Ceiling Fan(s), Closet Organizer, Dining/Living Combo, French Doors, Vaulted Ceiling(s)
Heating Forced Air, Heat Pump, Natural Gas
Cooling Other
Flooring Carpet, Hardwood, Tile
Fireplaces Number 1
Fireplaces Type Gas
Equipment Central Vacuum, Electric Garage Door Opener
Fireplace 1
Window Features Blinds,Insulated Windows,Screens,Vinyl Frames
Appliance Dishwasher, F/S/W/D, Freezer, Hot Tub, Microwave
Laundry In House
Exterior
Exterior Feature Fencing: Full, Garden, Lighting, Sprinkler System
Garage Spaces 2.0
Utilities Available Natural Gas To Lot
Roof Type Asphalt Shingle
Handicap Access Accessible Entrance, Ground Level Main Floor, Primary Bedroom on Main, Wheelchair Friendly
Parking Type Driveway, Garage Double
Total Parking Spaces 6
Building
Lot Description Corner, Irrigation Sprinkler(s), Landscaped, Level, Marina Nearby, Quiet Area, Southern Exposure
Building Description Cement Fibre,Wood, Rancher
Faces North
Foundation Poured Concrete
Sewer Sewer Connected
Water Regional/Improvement District
Architectural Style West Coast
Structure Type Cement Fibre,Wood
Others
Tax ID 030-142-946
Ownership Freehold
Pets Description Aquariums, Birds, Caged Mammals, Cats, Dogs
Read Less
Want to know what your home might be worth? Contact us for a FREE valuation!

Our team is ready to help you sell your home for the highest possible price ASAP
Bought with eXp Realty
Vancouver Island Neighbourhoods
GET MORE INFORMATION







