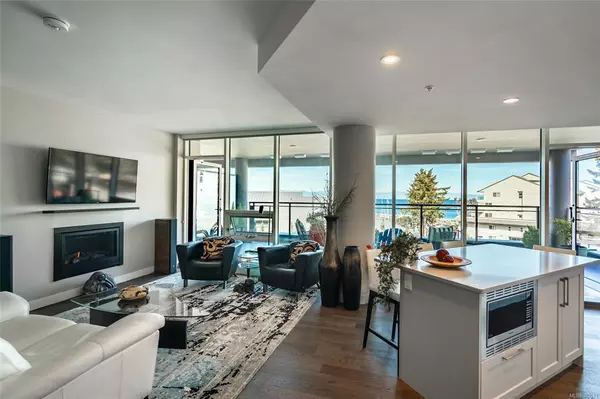$760,000
$799,900
5.0%For more information regarding the value of a property, please contact us for a free consultation.
3529 Dolphin Dr #304 Nanoose Bay, BC V9P 9J7
2 Beds
2 Baths
1,482 SqFt
Key Details
Sold Price $760,000
Property Type Condo
Sub Type Condo Apartment
Listing Status Sold
Purchase Type For Sale
Square Footage 1,482 sqft
Price per Sqft $512
Subdivision The Westerly
MLS Listing ID 923511
Sold Date 07/14/23
Style Condo
Bedrooms 2
HOA Fees $550/mo
Rental Info Unrestricted
Year Built 2021
Annual Tax Amount $4,736
Tax Year 2022
Property Description
Imagine living Your Dream at The Westerly, a boutique building at Schooner Cove Marina in Nanoose Bay. 2 Bedrooms (primary with walk in closet), 2 bathrooms and an office, spacious living and dining, expansive covered patio (Approx 388 Sq ft), with Ocean and Marina views, and a lovely chef's Kitchen complete with Bosch appliances, gas stove, walk in pantry and Quartz Counters. This residence is in Immaculate condition and perfectly located in an area of outstanding natural beauty, steps to the Schooner Cove Marina and the new Seascape restaurant. Walk to your boat or to launch your kayak in the crystal-clear ocean, minutes to Fairwinds Golf course, beautiful beaches, miles of Pristine walking trails, organic farm stalls, and the ultimate lock and go vacation lifestyle. Includes one underground parking stall and a storage locker. All this, and only 15-20 Minutes from all the amenities of Nanaimo or Parksville/Qualicum. No GST on this unit.
Location
Province BC
County Nanaimo Regional District
Area Pq Fairwinds
Zoning CD-45MU
Direction Northeast
Rooms
Basement Other
Main Level Bedrooms 2
Kitchen 1
Interior
Interior Features Closet Organizer, Dining/Living Combo
Heating Baseboard
Cooling None
Flooring Carpet, Hardwood
Fireplaces Number 1
Fireplaces Type Gas
Fireplace 1
Appliance Dishwasher, Dryer, Microwave, Oven/Range Gas, Refrigerator, Washer
Laundry In Unit
Exterior
Exterior Feature Balcony/Deck
Utilities Available Cable To Lot, Electricity To Lot, Garbage, Natural Gas To Lot, Recycling
Amenities Available Bike Storage, Common Area, Elevator(s), Kayak Storage, Secured Entry
View Y/N 1
View Mountain(s), Ocean
Roof Type Metal
Handicap Access Accessible Entrance, Primary Bedroom on Main
Parking Type Underground
Total Parking Spaces 1
Building
Lot Description Marina Nearby, Near Golf Course
Building Description Cement Fibre,Concrete,Insulation All, Condo
Faces Northeast
Story 6
Foundation Poured Concrete
Sewer Sewer Connected
Water Regional/Improvement District
Structure Type Cement Fibre,Concrete,Insulation All
Others
HOA Fee Include Garbage Removal,Gas,Insurance,Maintenance Grounds,Maintenance Structure,Property Management
Tax ID 031-450-229
Ownership Freehold/Strata
Pets Description Cats, Dogs, Number Limit
Read Less
Want to know what your home might be worth? Contact us for a FREE valuation!

Our team is ready to help you sell your home for the highest possible price ASAP
Bought with RE/MAX First Realty (PK)
Vancouver Island Neighbourhoods
GET MORE INFORMATION







