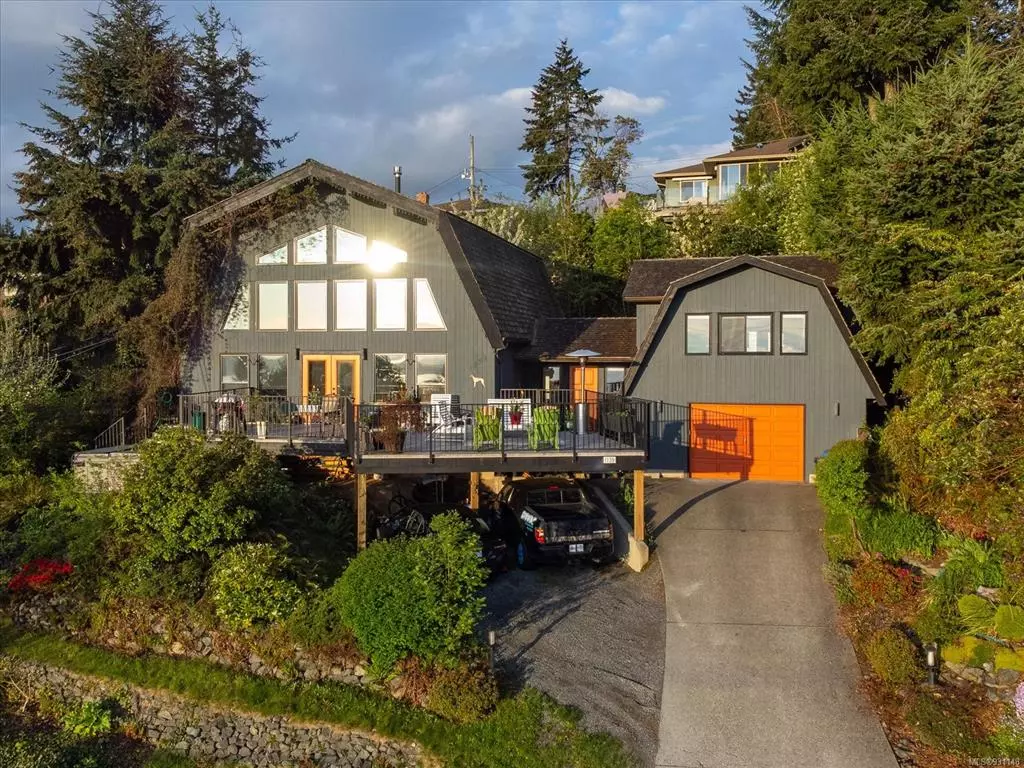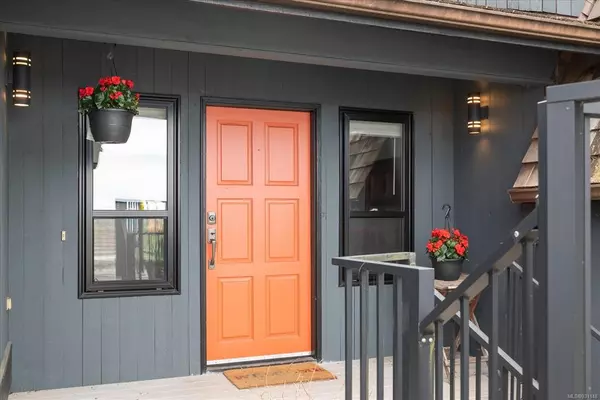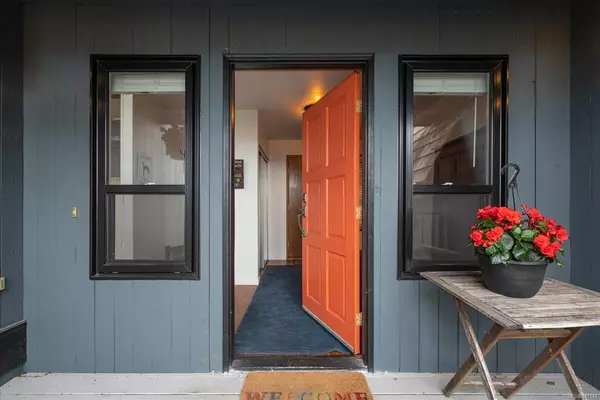$984,000
$995,000
1.1%For more information regarding the value of a property, please contact us for a free consultation.
1139 College Dr Nanaimo, BC V9R 6A4
3 Beds
2 Baths
2,460 SqFt
Key Details
Sold Price $984,000
Property Type Single Family Home
Sub Type Single Family Detached
Listing Status Sold
Purchase Type For Sale
Square Footage 2,460 sqft
Price per Sqft $400
MLS Listing ID 931148
Sold Date 07/14/23
Style Main Level Entry with Upper Level(s)
Bedrooms 3
Rental Info Unrestricted
Year Built 1984
Annual Tax Amount $4,972
Tax Year 2020
Lot Size 9,147 Sqft
Acres 0.21
Property Description
Beautiful West Coast styled home with soaring ceilings & incredible views! You won't tire of the views from your main living spaces, primary bdrm plus from the amazing deck with a hot tub! This updated College Heights home has one of the best views in the city. With 3 beds, a den, open concept living space and a separate family room space, this home is suitable for everyone. The oversized single car garage has plenty of storage and a nice workshop area. There is a crawl space also for that needed extra storage space. Too many updates to mention so plz see document tab. With Westwood Park just a short walk away, your nature opportunities are unmatched. Nanaimo Ice arena & Aquatic centre are convenient too. Both VIU and NDSS are close by with plenty of shopping in the University district. Ductless heat pump in main living room for cooling too. Newer natural gas stove is a plus too. Don't miss this opportunity to own a custom built home with architecture you won't see elsewhere.
Location
Province BC
County Nanaimo, City Of
Area Na University District
Zoning R1
Direction Northeast
Rooms
Basement Crawl Space
Main Level Bedrooms 2
Kitchen 1
Interior
Interior Features Dining/Living Combo, Storage, Vaulted Ceiling(s), Workshop
Heating Baseboard, Electric, Heat Pump
Cooling Partial
Flooring Carpet, Tile, Wood
Fireplaces Number 1
Fireplaces Type Gas, Other
Fireplace 1
Window Features Vinyl Frames
Appliance Dishwasher, Hot Tub, Oven/Range Gas, Refrigerator
Laundry In House
Exterior
Exterior Feature Balcony/Deck
Carport Spaces 2
Utilities Available Compost, Electricity To Lot, Garbage, Natural Gas To Lot, Recycling
View Y/N 1
View City, Mountain(s), Ocean
Roof Type Shake,Wood
Parking Type Additional, Attached, Carport Double
Total Parking Spaces 4
Building
Lot Description Landscaped, Recreation Nearby, Sloping
Building Description Frame Wood,Insulation: Walls,Shingle-Wood,Wood, Main Level Entry with Upper Level(s)
Faces Northeast
Foundation Poured Concrete
Sewer Sewer Connected
Water Municipal
Architectural Style West Coast
Structure Type Frame Wood,Insulation: Walls,Shingle-Wood,Wood
Others
Restrictions Building Scheme
Tax ID 000-264-792
Ownership Freehold
Acceptable Financing None
Listing Terms None
Pets Description Aquariums, Birds, Caged Mammals, Cats, Dogs
Read Less
Want to know what your home might be worth? Contact us for a FREE valuation!

Our team is ready to help you sell your home for the highest possible price ASAP
Bought with RE/MAX of Nanaimo - Mac Real Estate Group
Vancouver Island Neighbourhoods
GET MORE INFORMATION







