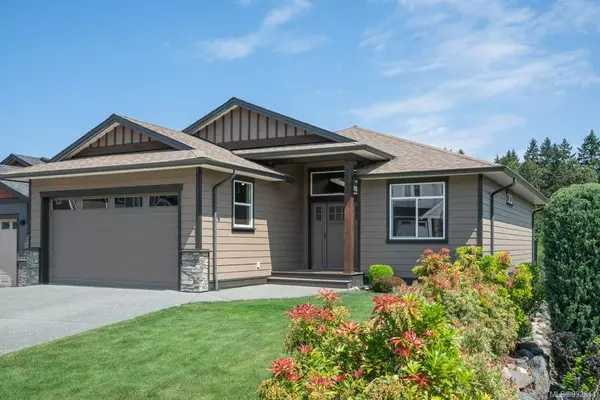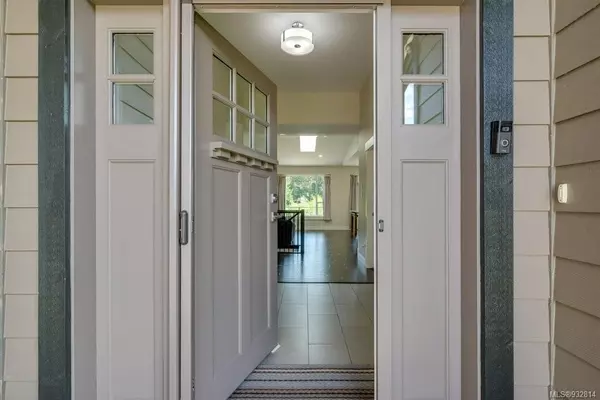$1,060,000
$1,149,900
7.8%For more information regarding the value of a property, please contact us for a free consultation.
5830 Linyard Rd Nanaimo, BC V9T 0G6
6 Beds
4 Baths
2,787 SqFt
Key Details
Sold Price $1,060,000
Property Type Single Family Home
Sub Type Single Family Detached
Listing Status Sold
Purchase Type For Sale
Square Footage 2,787 sqft
Price per Sqft $380
MLS Listing ID 932814
Sold Date 07/13/23
Style Main Level Entry with Lower Level(s)
Bedrooms 6
Rental Info Unrestricted
Year Built 2015
Annual Tax Amount $5,780
Tax Year 2022
Lot Size 6,534 Sqft
Acres 0.15
Property Description
Welcome to fabulous Linley Valley! Beautiful open concept home with 2bdrm suite overlooking Linley Point Gyro Park. This house sits on one of the best lots and backs onto green space-- what more can you ask for? With 3beds 2 full baths and laundry on the main floor and a nice family room/flex space with powder room downstairs, this house plan works! The large flex room has its own exterior entrance. Nice finishes throughout, including nice hardwood floors, a gourmet kitchen with a nice sized pantry, quartz countertops, big island and SS appliances. Large private rear deck to sit and listen to the birds and animals from the marsh area beyond. The main house has a 2 yr old electric heat pump & hot water on demand system (on nat gas). All blinds and appliances are included. Good mortgage helper in the legal 2bed suite. Nothing to do but move in. Linley trails right there. Shopping & buses nearby. Fantastic school district. What are you waiting for? View this home today.
Location
Province BC
County Nanaimo Regional District
Area Na North Nanaimo
Zoning R10
Direction Southwest
Rooms
Basement Finished, Full, Walk-Out Access
Main Level Bedrooms 3
Kitchen 2
Interior
Interior Features Dining/Living Combo
Heating Electric, Forced Air, Heat Pump
Cooling None
Flooring Hardwood, Mixed
Fireplaces Number 1
Fireplaces Type Gas
Equipment Central Vacuum, Electric Garage Door Opener
Fireplace 1
Window Features Vinyl Frames
Appliance Dishwasher, Dryer, Oven/Range Electric, Refrigerator, Washer
Laundry In House, In Unit
Exterior
Exterior Feature Balcony/Deck, Fencing: Partial
Garage Spaces 2.0
Utilities Available Electricity To Lot, Garbage, Natural Gas To Lot, Recycling, Underground Utilities
View Y/N 1
View Other
Roof Type Fibreglass Shingle
Handicap Access Accessible Entrance
Parking Type Attached, Driveway, Garage Double
Total Parking Spaces 4
Building
Lot Description Central Location, Easy Access, Family-Oriented Neighbourhood, Landscaped, Park Setting, Quiet Area, Recreation Nearby, Shopping Nearby
Building Description Cement Fibre,Frame Wood,Insulation All, Main Level Entry with Lower Level(s)
Faces Southwest
Foundation Poured Concrete
Sewer Sewer Connected
Water Municipal
Additional Building Exists
Structure Type Cement Fibre,Frame Wood,Insulation All
Others
Tax ID 029-490-766
Ownership Freehold
Acceptable Financing Must Be Paid Off
Listing Terms Must Be Paid Off
Pets Description Aquariums, Birds, Caged Mammals, Cats, Dogs
Read Less
Want to know what your home might be worth? Contact us for a FREE valuation!

Our team is ready to help you sell your home for the highest possible price ASAP
Bought with RE/MAX of Nanaimo - Mac Real Estate Group
Vancouver Island Neighbourhoods
GET MORE INFORMATION







