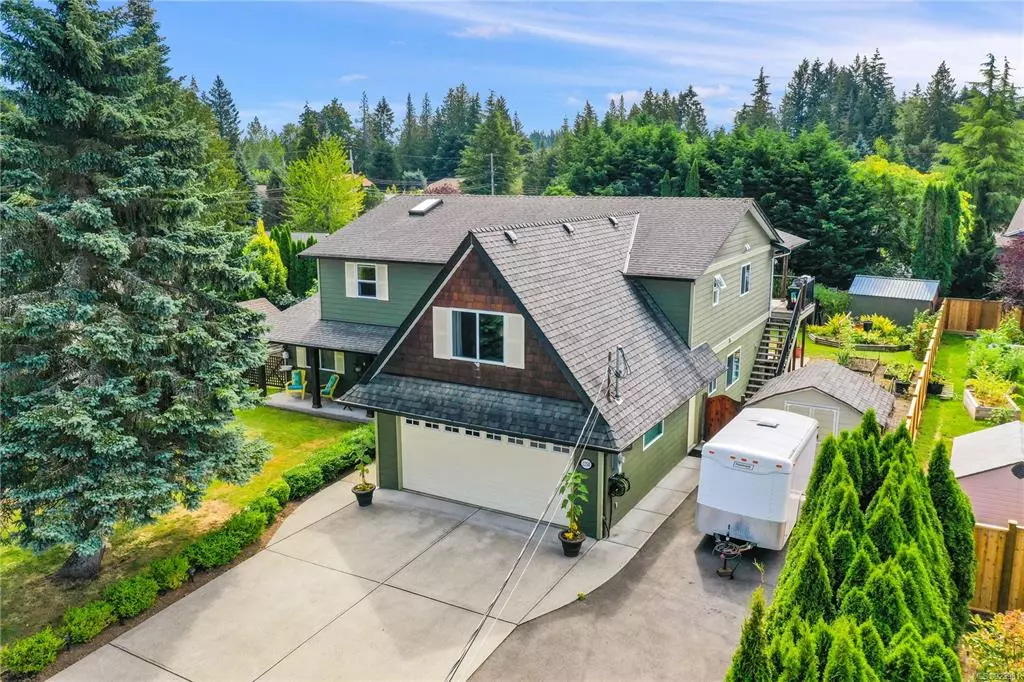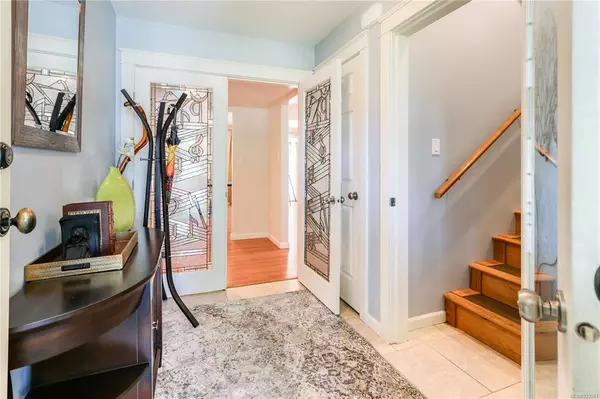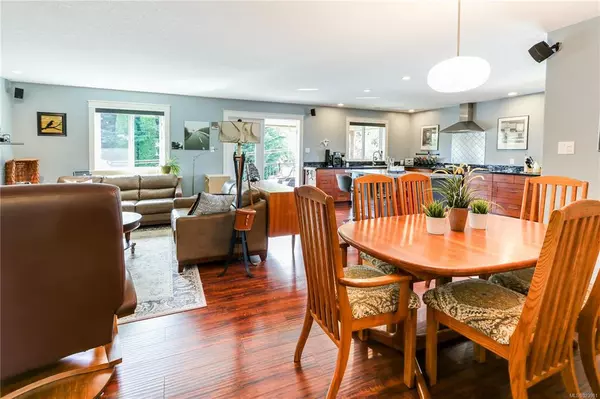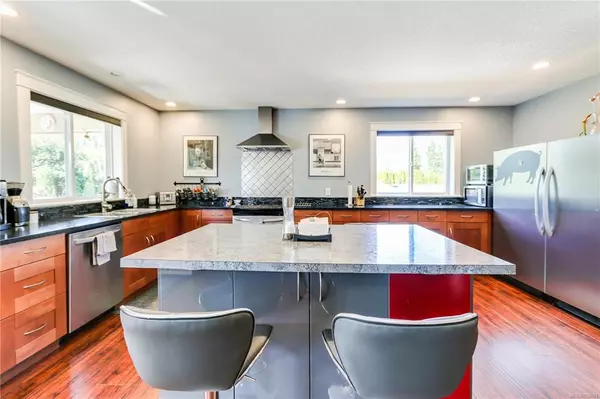$1,200,000
$1,199,900
For more information regarding the value of a property, please contact us for a free consultation.
1350 Gilley Cres French Creek, BC V9P 1W9
6 Beds
4 Baths
3,666 SqFt
Key Details
Sold Price $1,200,000
Property Type Single Family Home
Sub Type Single Family Detached
Listing Status Sold
Purchase Type For Sale
Square Footage 3,666 sqft
Price per Sqft $327
MLS Listing ID 923981
Sold Date 07/06/23
Style Ground Level Entry With Main Up
Bedrooms 6
Rental Info Unrestricted
Year Built 1981
Annual Tax Amount $3,874
Tax Year 2021
Lot Size 10,454 Sqft
Acres 0.24
Property Description
Lovely 6 bedroom, 4 bathroom renovated home with an unauthorized 3 bedroom, 2 bathroom suite! This unique property is situated in the quiet Sandpiper neighborhood of French Creek and has so much to offer! Located close the beach, marina, golf course and restaurants! This well-maintained home features a spacious and newly updated kitchen with stainless steel appliances and fabulous wide fridge/freezer! The open concept upper level features large bright windows with a spacious living and dining room with French doors leading out to the rear covered deck. 3 bedrooms, including the well-sized primary room with ensuite and walk-in closet complete this level. Downstairs, you’ll discover a generous sized 3 bedroom, 2 bathroom suite with updated kitchen and bright and open living and dining room. Don’t miss the beautiful exterior featuring a patio, lovely landscaping with raised garden beds and workshop! RV/Boat parking and excellent curb appeal wrap up this beautiful home!
Location
Province BC
County Parksville, City Of
Area Pq French Creek
Zoning RS1
Direction North
Rooms
Other Rooms Storage Shed, Workshop
Basement Finished
Main Level Bedrooms 3
Kitchen 2
Interior
Heating Electric, Forced Air, Heat Pump
Cooling Air Conditioning
Flooring Laminate, Mixed
Window Features Insulated Windows,Vinyl Frames
Appliance Dishwasher, F/S/W/D
Laundry In House
Exterior
Exterior Feature Balcony/Deck, Balcony/Patio, Fenced, Garden, Sprinkler System
Garage Spaces 2.0
Roof Type Fibreglass Shingle
Parking Type Driveway, Garage Double, RV Access/Parking
Total Parking Spaces 8
Building
Lot Description Central Location, Curb & Gutter, Landscaped, Marina Nearby, Near Golf Course, Quiet Area, Shopping Nearby
Building Description Cement Fibre,Frame Wood,Insulation: Ceiling,Insulation: Walls, Ground Level Entry With Main Up
Faces North
Foundation Poured Concrete
Sewer Sewer To Lot
Water Municipal
Architectural Style West Coast
Additional Building Exists
Structure Type Cement Fibre,Frame Wood,Insulation: Ceiling,Insulation: Walls
Others
Tax ID 000-251-607
Ownership Freehold
Pets Description Aquariums, Birds, Caged Mammals, Cats, Dogs
Read Less
Want to know what your home might be worth? Contact us for a FREE valuation!

Our team is ready to help you sell your home for the highest possible price ASAP
Bought with Royal LePage-Comox Valley (CV)
Vancouver Island Neighbourhoods
GET MORE INFORMATION







