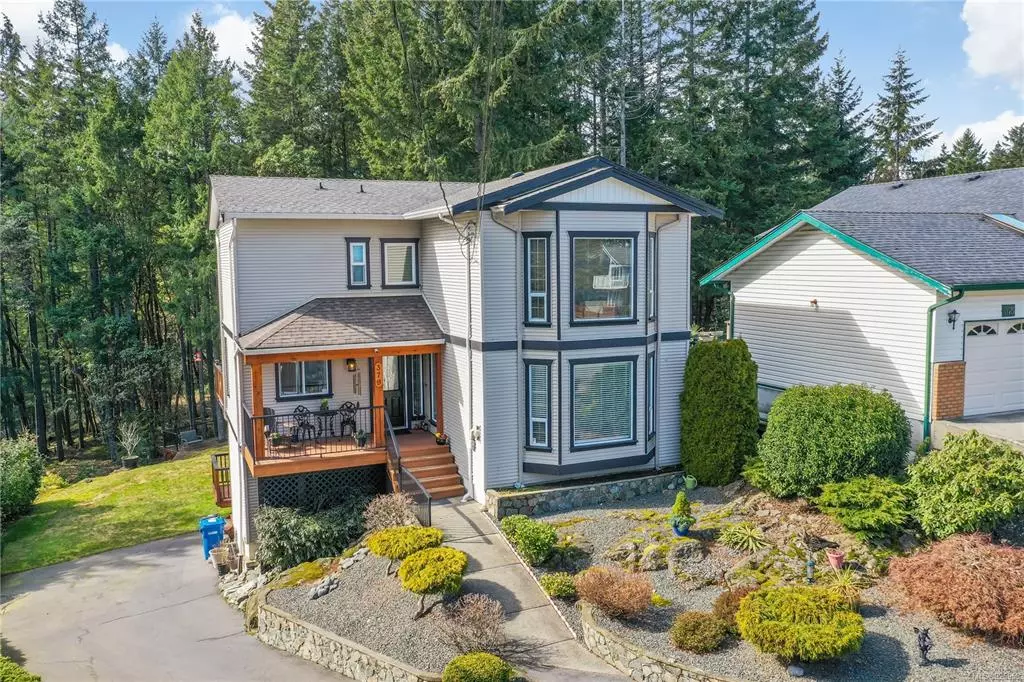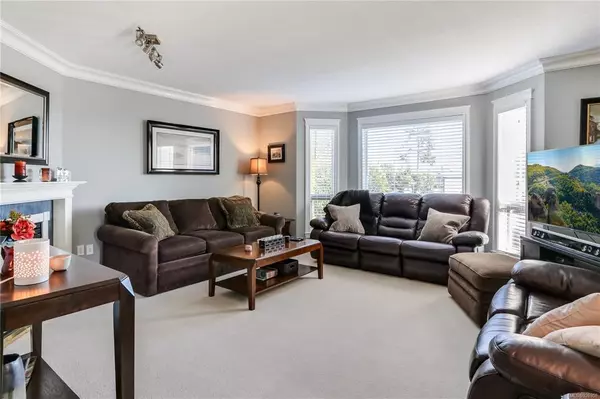$802,500
$809,900
0.9%For more information regarding the value of a property, please contact us for a free consultation.
379 Douglas Pl Nanaimo, BC V9R 5X4
4 Beds
4 Baths
2,050 SqFt
Key Details
Sold Price $802,500
Property Type Single Family Home
Sub Type Single Family Detached
Listing Status Sold
Purchase Type For Sale
Square Footage 2,050 sqft
Price per Sqft $391
MLS Listing ID 926958
Sold Date 06/29/23
Style Main Level Entry with Lower/Upper Lvl(s)
Bedrooms 4
Rental Info Unrestricted
Year Built 1993
Annual Tax Amount $4,094
Tax Year 2021
Lot Size 0.300 Acres
Acres 0.3
Property Description
Looking for serene retreat? Look no further than this 4 bdrm, 4 bthrm home which is nestled in a tranquil treed area of college heights, providing the perfect balance of peace & nature. This property is located close to VIU & within walking distance to Westwood Lake. Upon entry, you’ll be greeted by a well-sized living room w/bay windows, ocean views & gas fireplace. The kitchen offers ample cupboard space, eating area & access to the deck where you can relax by soaking up the landscape & sunny south facing exposure. The dining room & bthrm w/laundry complete the main level. Upstairs boasts a spacious primary bdrm with 4-piece ensuite, featuring beautiful ocean views from the bay window & offers a walk-in closet! Two additional bdrms & bthrm wrap up the top floor. The lower level, with suite potential, is complete with a family room, 4th bdrm, bthrm & access to the lower deck. The backyard is surrounded by lush trees & backs onto greenspace which provides a perfect level of seclusion.
Location
Province BC
County Nanaimo, City Of
Area Na University District
Zoning R1
Direction East
Rooms
Other Rooms Storage Shed
Basement Finished
Kitchen 1
Interior
Heating Baseboard, Electric
Cooling None
Flooring Mixed
Fireplaces Number 1
Fireplaces Type Gas
Fireplace 1
Window Features Vinyl Frames
Appliance Dishwasher, F/S/W/D
Laundry In House
Exterior
Exterior Feature Balcony/Deck
View Y/N 1
View Ocean
Roof Type Fibreglass Shingle
Parking Type Driveway
Total Parking Spaces 4
Building
Lot Description Cul-de-sac, Easy Access, Family-Oriented Neighbourhood, Private, Quiet Area, Recreation Nearby, In Wooded Area
Building Description Insulation: Ceiling,Insulation: Walls,Vinyl Siding, Main Level Entry with Lower/Upper Lvl(s)
Faces East
Foundation Poured Concrete
Sewer Sewer Connected
Water Municipal
Additional Building Potential
Structure Type Insulation: Ceiling,Insulation: Walls,Vinyl Siding
Others
Tax ID 001-380-044
Ownership Freehold
Pets Description Aquariums, Birds, Caged Mammals, Cats, Dogs
Read Less
Want to know what your home might be worth? Contact us for a FREE valuation!

Our team is ready to help you sell your home for the highest possible price ASAP
Bought with RE/MAX of Nanaimo - Mac Real Estate Group
Vancouver Island Neighbourhoods
GET MORE INFORMATION







