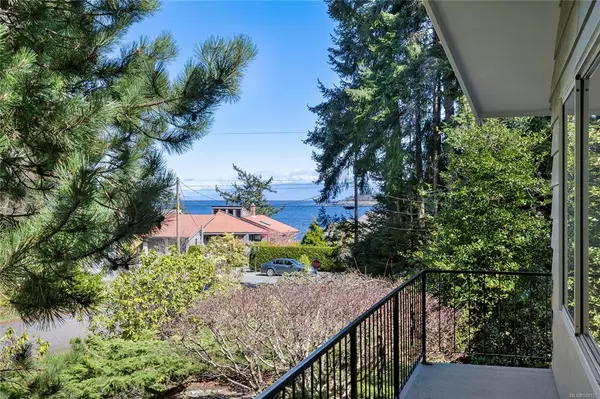$921,000
$935,000
1.5%For more information regarding the value of a property, please contact us for a free consultation.
1447 Birch Pl Nanoose Bay, BC V9P 9C9
4 Beds
3 Baths
2,864 SqFt
Key Details
Sold Price $921,000
Property Type Single Family Home
Sub Type Single Family Detached
Listing Status Sold
Purchase Type For Sale
Square Footage 2,864 sqft
Price per Sqft $321
MLS Listing ID 929127
Sold Date 06/26/23
Style Ground Level Entry With Main Up
Bedrooms 4
Rental Info Unrestricted
Year Built 1974
Annual Tax Amount $3,417
Tax Year 2022
Lot Size 0.350 Acres
Acres 0.35
Property Description
Located in the desirable Madrona neighbourhood, on a private .35ac lot, this 2864sf home has been a family meeting hub for decades. With space for multi generations, the rooms are generous both up & down. From the gracious entry, stairs lead to the open living/dining room which easily handles large family gatherings. Create delicious meals in the efficient kitchen which boasts a large pantry wall for extra storage. Here you will also find 3 BR/2BA plus a giant deck for family BBQ’s & picnics. Ocean views from some of the rooms/deck is a treat & the tranquil setting calms the soul. Downstairs has loads of room for hobbies, with a 4th BR & den/office/art room plus full 3pc bath & an expansive rec room w/wood burning fireplace. The pretty, landscaped garden has several sitting areas, fruit trees & various places to relax in the shade of tall trees. It is a terrific neighbourhood to cycle, a 3min. walk to a gorgeous swimming beach & a short drive to Parksville amenities. Come have a look!
Location
Province BC
County Nanaimo Regional District
Area Pq Nanoose
Zoning RS1
Direction Northeast
Rooms
Basement Finished, Full, Walk-Out Access, With Windows
Main Level Bedrooms 3
Kitchen 1
Interior
Interior Features Breakfast Nook, Ceiling Fan(s), Dining/Living Combo, Storage
Heating Forced Air, Natural Gas
Cooling None
Flooring Mixed
Fireplaces Number 2
Fireplaces Type Family Room, Living Room, Wood Burning
Fireplace 1
Window Features Aluminum Frames,Blinds,Screens,Window Coverings
Appliance Dishwasher, F/S/W/D
Laundry In House
Exterior
Exterior Feature Balcony/Deck, Garden, Security System
Garage Spaces 1.0
Carport Spaces 1
View Y/N 1
View Ocean
Roof Type Asphalt Shingle
Parking Type Attached, Carport, Garage
Total Parking Spaces 2
Building
Lot Description Corner, Landscaped, Level, No Through Road, Private, Quiet Area, Recreation Nearby, Shopping Nearby
Building Description Frame Wood,Insulation All,Wood, Ground Level Entry With Main Up
Faces Northeast
Foundation Poured Concrete
Sewer Septic System
Water Regional/Improvement District
Structure Type Frame Wood,Insulation All,Wood
Others
Tax ID 001-752-677
Ownership Freehold
Pets Description Aquariums, Birds, Caged Mammals, Cats, Dogs
Read Less
Want to know what your home might be worth? Contact us for a FREE valuation!

Our team is ready to help you sell your home for the highest possible price ASAP
Bought with eXp Realty
Vancouver Island Neighbourhoods
GET MORE INFORMATION







