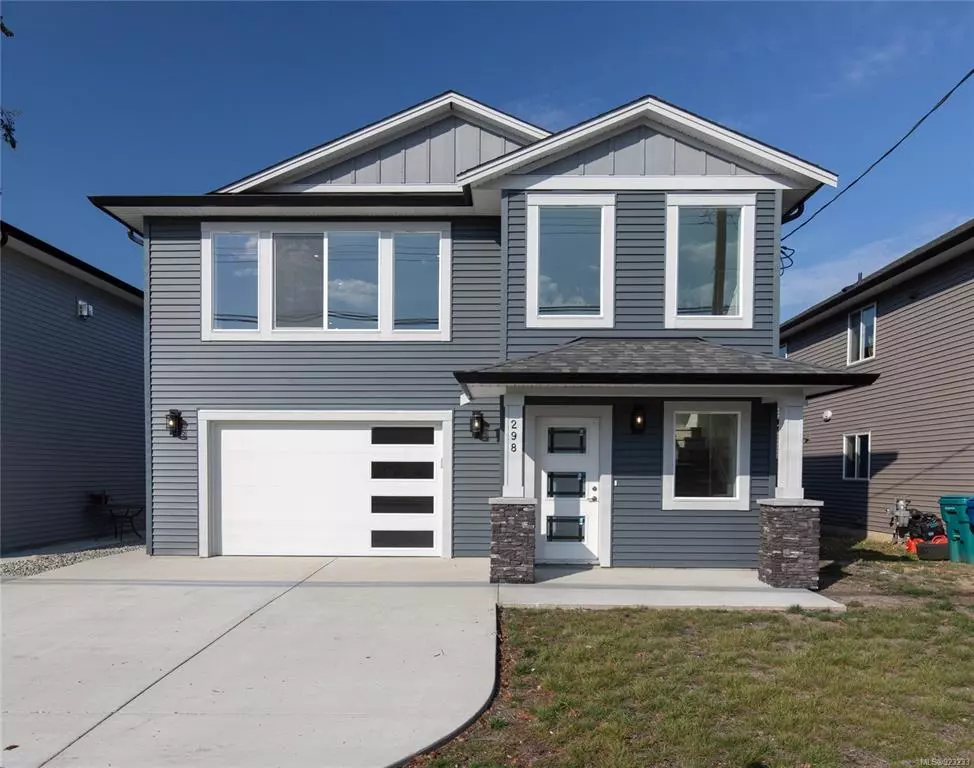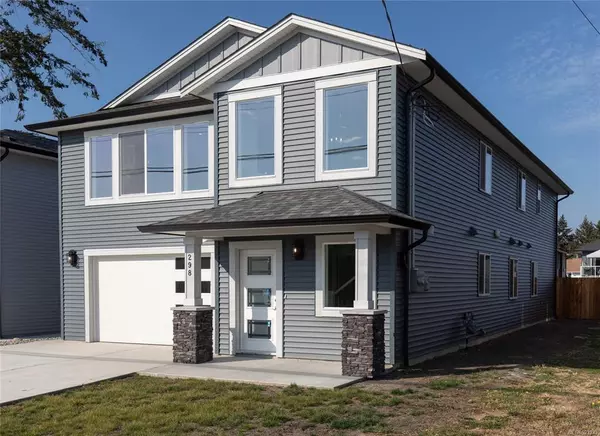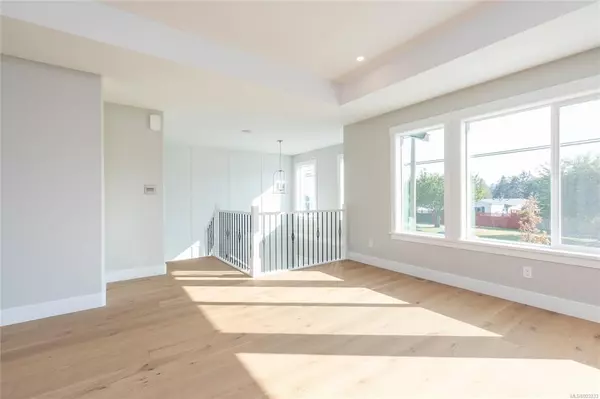$939,900
$959,999
2.1%For more information regarding the value of a property, please contact us for a free consultation.
298 Ninth St Nanaimo, BC V9R 0A5
5 Beds
3 Baths
2,570 SqFt
Key Details
Sold Price $939,900
Property Type Single Family Home
Sub Type Single Family Detached
Listing Status Sold
Purchase Type For Sale
Square Footage 2,570 sqft
Price per Sqft $365
MLS Listing ID 923233
Sold Date 05/19/23
Style Ground Level Entry With Main Up
Bedrooms 5
Rental Info Unrestricted
Year Built 2022
Annual Tax Amount $2,267
Tax Year 2022
Lot Size 6,969 Sqft
Acres 0.16
Lot Dimensions 42' x 162'
Property Description
Brought to you by J.M. Gulka Construction Ltd., this 5 bedrooms 3 bathroom home which includes a 2-bedroom suite is sure to impress. The entry staircase is vaulted to the upper level where you will find a spacious open floor plan. The main home is finished exquisitely with quartz counters in the kitchen and bathrooms, hardwood flooring, and tile throughout the main house including in the bedrooms. Feature walls throughout the home add definition and style. The natural gas features make the home warm and economical with the hot water on-demand water heater, heat pump, natural gas fireplace, stove, and BBQ hook-up. This beautiful new home is situated on a large 6,762 sq ft, level lot with a fully fenced rear yard. Located in the Park Ave Elementary school and John Barsby Secondary school Catchments and close to all amenities of the South Gate Shopping Complex and the University District. Measurements approx. verify if relied upon. Price is plus GST
Location
Province BC
County Nanaimo, City Of
Area Na South Nanaimo
Zoning R1
Direction South
Rooms
Basement None
Main Level Bedrooms 3
Kitchen 2
Interior
Heating Baseboard, Forced Air, Heat Pump, Natural Gas
Cooling Central Air
Flooring Basement Slab, Hardwood, Laminate, Tile
Fireplaces Number 1
Fireplaces Type Gas
Fireplace 1
Window Features Insulated Windows
Appliance Dishwasher, F/S/W/D, Microwave, Range Hood
Laundry In House, In Unit
Exterior
Exterior Feature Fencing: Full
Garage Spaces 1.0
Utilities Available Natural Gas To Lot
Roof Type Fibreglass Shingle
Parking Type Driveway, Garage
Total Parking Spaces 3
Building
Lot Description Easy Access, Family-Oriented Neighbourhood, Landscaped, Level, Sidewalk
Building Description Insulation: Ceiling,Insulation: Walls,Vinyl Siding,Other, Ground Level Entry With Main Up
Faces South
Foundation Slab
Sewer Sewer Connected
Water Municipal
Additional Building Exists
Structure Type Insulation: Ceiling,Insulation: Walls,Vinyl Siding,Other
Others
Restrictions Easement/Right of Way,Restrictive Covenants
Tax ID 030-702-798
Ownership Freehold
Pets Description Aquariums, Birds, Caged Mammals, Cats, Dogs
Read Less
Want to know what your home might be worth? Contact us for a FREE valuation!

Our team is ready to help you sell your home for the highest possible price ASAP
Bought with RE/MAX of Nanaimo - Mac Real Estate Group
Vancouver Island Neighbourhoods
GET MORE INFORMATION







