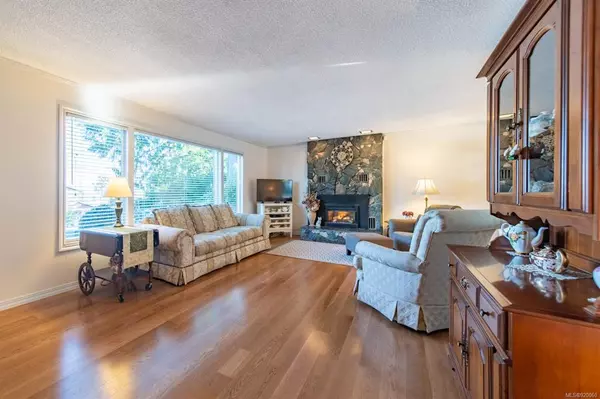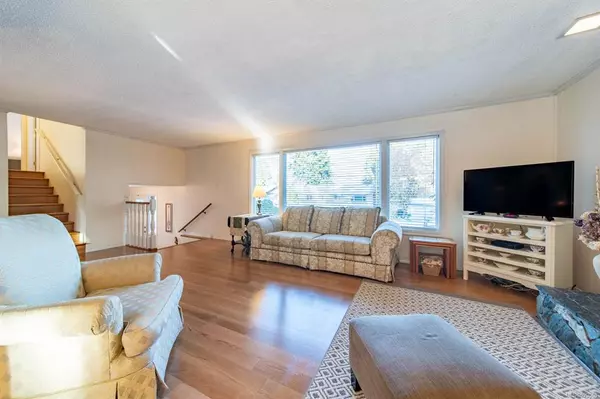$741,800
$765,000
3.0%For more information regarding the value of a property, please contact us for a free consultation.
6413 Southampton Rd Nanaimo, BC V9V 1A4
4 Beds
3 Baths
1,790 SqFt
Key Details
Sold Price $741,800
Property Type Single Family Home
Sub Type Single Family Detached
Listing Status Sold
Purchase Type For Sale
Square Footage 1,790 sqft
Price per Sqft $414
MLS Listing ID 920060
Sold Date 04/18/23
Style Main Level Entry with Lower/Upper Lvl(s)
Bedrooms 4
Rental Info Unrestricted
Year Built 1974
Annual Tax Amount $3,292
Tax Year 2020
Lot Size 10,018 Sqft
Acres 0.23
Property Description
Located in a highly desirable area of North Nanaimo, sits this great family home. It consists of 4-beds & 3-baths. There is hardwood flooring throughout the home, natural gas fireplace, unfinished basement, & covered back deck which leads to the garden area & patio. There is also a garden shed w/ greenhouse that has water & electricity. The home is situated on a 10,000 sq. ft. level lot w/ mature landscaping & a 5 zone irrigation system. It's located on a quiet road near Dover Bay Secondary School, McGirr Elementary School, & McGirr Sports Fields which is known as one of the premier outdoor sports complexes in BC! Woodgrove Shopping Centre, grocery stores, & some of the city's best restaurants are only a short walk away. There are countless beach accesses in the area where you will find miles of sandy beaches. Just a 2-min drive to the main highway to provide access to other destinations across Vancouver Island. (Measurements and data approximate and should be verified if important.)
Location
Province BC
County Nanaimo, City Of
Area Na North Nanaimo
Direction North
Rooms
Basement Unfinished
Kitchen 1
Interior
Heating Baseboard, Electric, Natural Gas
Cooling None
Fireplaces Number 1
Fireplaces Type Gas
Fireplace 1
Laundry In House
Exterior
Roof Type Fibreglass Shingle
Parking Type Driveway
Total Parking Spaces 4
Building
Lot Description Central Location, Easy Access, Level, Quiet Area, Recreation Nearby, Shopping Nearby
Building Description Frame Wood,Insulation: Ceiling,Insulation: Walls,Wood, Main Level Entry with Lower/Upper Lvl(s)
Faces North
Foundation Poured Concrete, Slab
Sewer Sewer Connected
Water Municipal
Structure Type Frame Wood,Insulation: Ceiling,Insulation: Walls,Wood
Others
Tax ID 002-408-783
Ownership Freehold
Pets Description Aquariums, Birds, Caged Mammals, Cats, Dogs
Read Less
Want to know what your home might be worth? Contact us for a FREE valuation!

Our team is ready to help you sell your home for the highest possible price ASAP
Bought with Team 3000 Realty Ltd
Vancouver Island Neighbourhoods
GET MORE INFORMATION







