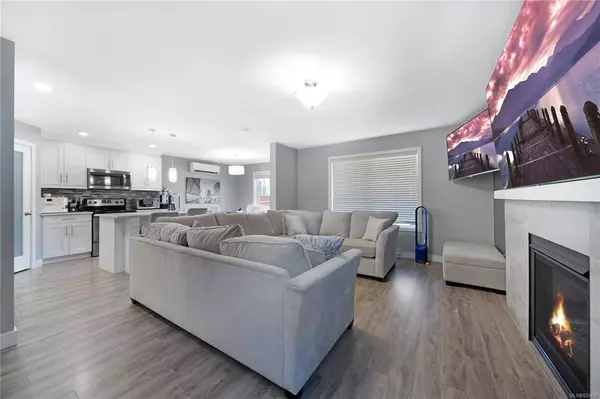$655,000
$674,900
2.9%For more information regarding the value of a property, please contact us for a free consultation.
544 Steeves Rd Nanaimo, BC V9R 0H8
3 Beds
3 Baths
1,638 SqFt
Key Details
Sold Price $655,000
Property Type Single Family Home
Sub Type Single Family Detached
Listing Status Sold
Purchase Type For Sale
Square Footage 1,638 sqft
Price per Sqft $399
MLS Listing ID 920477
Sold Date 03/31/23
Style Main Level Entry with Upper Level(s)
Bedrooms 3
Rental Info Unrestricted
Year Built 2017
Annual Tax Amount $3,727
Tax Year 2020
Lot Size 3,484 Sqft
Acres 0.08
Property Description
This beautiful home is located in a great neighbourhood in South Nanaimo. It consists of 1638 Sq. Ft. w/ 3 beds & 3 baths + a den area that could be used for an office or extra living space. The kitchen has stainless steel appliances, quartz countertops, & a pantry. Some of the features of the home include a heat pump, immaculate landscaping including a fish pond, & is roughed in for a gas stove & gas BBQ. The location of the home is ideal, w/ an abundance of near-by parks & trails such as the Colliery Dam, Lotus Pinnatus Park, & the Abyss Trail. The Nanaimo River is a short drive away providing year-round outdoor activities such as hiking, biking, fishing, & boasts some of the most beautiful swimming holes. Close to all amenities like grocery stores, liquor stores, & a hardware store. Just a 5-min drive to the Island Highway to provide access to all areas of Nanaimo & other destinations across Vancouver Island.(Measurements & data approximate & should be verified if important).
Location
Province BC
County Nanaimo, City Of
Area Na South Nanaimo
Direction North
Rooms
Basement None
Kitchen 1
Interior
Heating Baseboard, Heat Pump
Cooling Air Conditioning
Fireplaces Number 1
Fireplaces Type Gas
Fireplace 1
Laundry In House
Exterior
Garage Spaces 1.0
Roof Type Asphalt Shingle
Parking Type Driveway, Garage
Total Parking Spaces 3
Building
Lot Description Central Location, Easy Access, Landscaped, Level, Quiet Area, Recreation Nearby, Shopping Nearby
Building Description Frame Wood,Insulation: Ceiling,Insulation: Walls,Vinyl Siding, Main Level Entry with Upper Level(s)
Faces North
Foundation Slab
Sewer Sewer Connected
Water Municipal
Structure Type Frame Wood,Insulation: Ceiling,Insulation: Walls,Vinyl Siding
Others
Tax ID 030-066-816
Ownership Freehold
Pets Description Aquariums, Birds, Caged Mammals, Cats, Dogs
Read Less
Want to know what your home might be worth? Contact us for a FREE valuation!

Our team is ready to help you sell your home for the highest possible price ASAP
Bought with Royal LePage Nanaimo Realty (NanIsHwyN)
Vancouver Island Neighbourhoods
GET MORE INFORMATION







