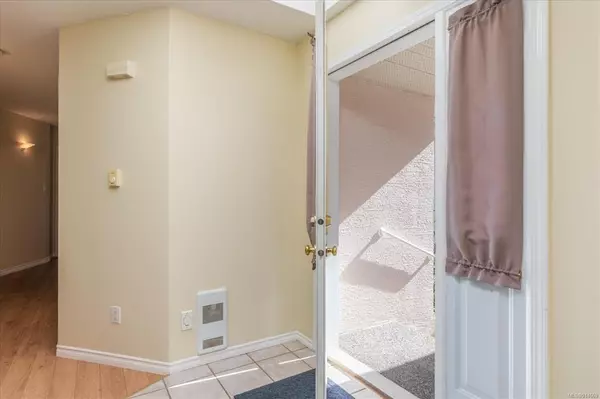$670,000
$699,900
4.3%For more information regarding the value of a property, please contact us for a free consultation.
7 Magnolia Dr Parksville, BC V9P 2V7
3 Beds
3 Baths
1,557 SqFt
Key Details
Sold Price $670,000
Property Type Single Family Home
Sub Type Single Family Detached
Listing Status Sold
Purchase Type For Sale
Square Footage 1,557 sqft
Price per Sqft $430
Subdivision Maple Glen
MLS Listing ID 914669
Sold Date 01/25/23
Style Rancher
Bedrooms 3
Rental Info Unrestricted
Year Built 1998
Annual Tax Amount $3,749
Tax Year 2022
Lot Size 6,098 Sqft
Acres 0.14
Property Description
Priced to SELL!! Amazing opportunity to own a lovely 3 bed 3 bath rancher with a BRAND NEW ROOF in Parksville's highly sought after Maple Glen Subdivision. The layout offers a very large living room with gas fireplace, adjoining dining room and a bright spacious kitchen w/island, skylight and tons of cabinets. The primary bedroom features a 3 piece en-suite and two closets for ample storage. The main bath offers an easy access walk-in tub ready to enjoy. The low maintenance yard makes this home easy to move into and enjoy all year round. Near schools, parks, trails and a hop, skip and a jump to downtown Parksville & Wembley Mall. NEW HW TANK. Book your viewing today.
Location
Province BC
County Parksville, City Of
Area Pq Parksville
Zoning RS1
Direction East
Rooms
Other Rooms Storage Shed
Basement Crawl Space
Main Level Bedrooms 3
Kitchen 1
Interior
Heating Baseboard, Electric
Cooling None
Flooring Laminate, Tile, Vinyl
Fireplaces Number 1
Fireplaces Type Gas, Living Room
Fireplace 1
Appliance Dishwasher, F/S/W/D, Jetted Tub
Laundry In House
Exterior
Exterior Feature Fencing: Full, Low Maintenance Yard
Garage Spaces 1.0
Roof Type Asphalt Shingle
Handicap Access Accessible Entrance, Ground Level Main Floor, Primary Bedroom on Main
Parking Type Driveway, Garage
Total Parking Spaces 2
Building
Lot Description Central Location, Easy Access, Level, Quiet Area, Recreation Nearby, Serviced, Shopping Nearby
Building Description Frame Wood,Insulation: Ceiling,Insulation: Walls,Stucco, Rancher
Faces East
Foundation Poured Concrete
Sewer Sewer Connected
Water Municipal
Architectural Style West Coast
Additional Building None
Structure Type Frame Wood,Insulation: Ceiling,Insulation: Walls,Stucco
Others
Restrictions Building Scheme
Tax ID 023-982-071
Ownership Freehold
Acceptable Financing Purchaser To Finance
Listing Terms Purchaser To Finance
Pets Description Aquariums, Birds, Caged Mammals, Cats, Dogs
Read Less
Want to know what your home might be worth? Contact us for a FREE valuation!

Our team is ready to help you sell your home for the highest possible price ASAP
Bought with Royal LePage Parksville-Qualicum Beach Realty (PK)
Vancouver Island Neighbourhoods
GET MORE INFORMATION







