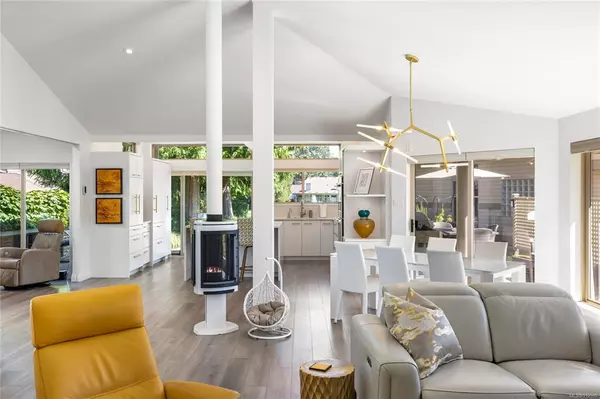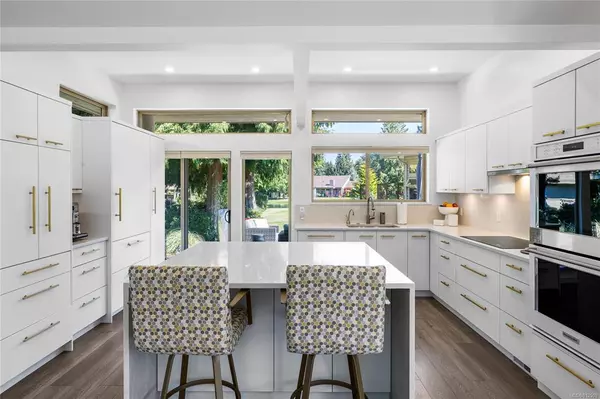$910,000
$929,900
2.1%For more information regarding the value of a property, please contact us for a free consultation.
1239 Pond Pl French Creek, BC V9P 2P8
2 Beds
2 Baths
1,856 SqFt
Key Details
Sold Price $910,000
Property Type Townhouse
Sub Type Row/Townhouse
Listing Status Sold
Purchase Type For Sale
Square Footage 1,856 sqft
Price per Sqft $490
MLS Listing ID 912509
Sold Date 11/02/22
Style Rancher
Bedrooms 2
HOA Fees $620/mo
Rental Info Unrestricted
Year Built 1997
Annual Tax Amount $2,939
Tax Year 2022
Property Description
Impeccable fully renovated quintessential townhome located in well sought-after St. Andrews Lane. No detailed missed from the high-end appliances, double ovens, pull out appliance pantry and shelves with corner recycling center, quartz counter tops in kitchen, bath and laundry. Vinyl plank flooring throughout, LED lighting throughout, new window coverings, cellular shades, undercabinet lighting in both bathrooms with motion sensors. Wood framed opaque glass moveable wall in den. Laundry room has complete built-in storage behind sliding doors. Heat pump in primary bedroom, wall safe, ceramic tile walk-in shower with rain head and 3 body jets and bench. Remote operated skylights in den and hallway. All new doors & casings, baseboards, handles and hinges. USB ports in every room. Free standing gas fireplace in LR with remotes, built in closet organizers. Three patios with over 800” of outdoor living, gas line to BBQ & Fire Table. Close to all amenities in Parksville & Qualicum Beach.
Location
Province BC
County Nanaimo Regional District
Area Pq French Creek
Direction Southeast
Rooms
Basement None
Main Level Bedrooms 2
Kitchen 1
Interior
Interior Features Ceiling Fan(s), Closet Organizer, Dining/Living Combo, Vaulted Ceiling(s)
Heating Heat Pump, Natural Gas, Radiant Floor
Cooling Air Conditioning
Flooring Vinyl
Fireplaces Number 1
Fireplaces Type Gas, Living Room
Equipment Central Vacuum Roughed-In, Electric Garage Door Opener
Fireplace 1
Window Features Blinds,Insulated Windows,Screens,Vinyl Frames,Window Coverings
Appliance Dishwasher, F/S/W/D, Microwave, Range Hood
Laundry In Unit
Exterior
Exterior Feature Balcony/Patio, Wheelchair Access
Garage Spaces 2.0
Carport Spaces 2
Utilities Available Cable To Lot, Compost, Electricity To Lot, Garbage, Natural Gas To Lot, Phone Available, Recycling
Roof Type Fibreglass Shingle
Parking Type Attached, Carport Double, Garage Double, Guest
Total Parking Spaces 2
Building
Lot Description Adult-Oriented Neighbourhood, Central Location, Easy Access, Landscaped, Marina Nearby, Near Golf Course, Park Setting, Quiet Area, Recreation Nearby, Shopping Nearby
Building Description Frame Wood,Insulation: Ceiling,Insulation: Walls,Wood, Rancher
Faces Southeast
Story 1
Foundation Poured Concrete, Slab
Sewer Sewer To Lot
Water Regional/Improvement District
Architectural Style Patio Home
Structure Type Frame Wood,Insulation: Ceiling,Insulation: Walls,Wood
Others
Tax ID 023-885-319
Ownership Freehold/Strata
Acceptable Financing Must Be Paid Off
Listing Terms Must Be Paid Off
Pets Description Aquariums, Birds, Caged Mammals, Cats, Dogs, Number Limit, Size Limit
Read Less
Want to know what your home might be worth? Contact us for a FREE valuation!

Our team is ready to help you sell your home for the highest possible price ASAP
Bought with RE/MAX Anchor Realty (QU)
Vancouver Island Neighbourhoods
GET MORE INFORMATION







