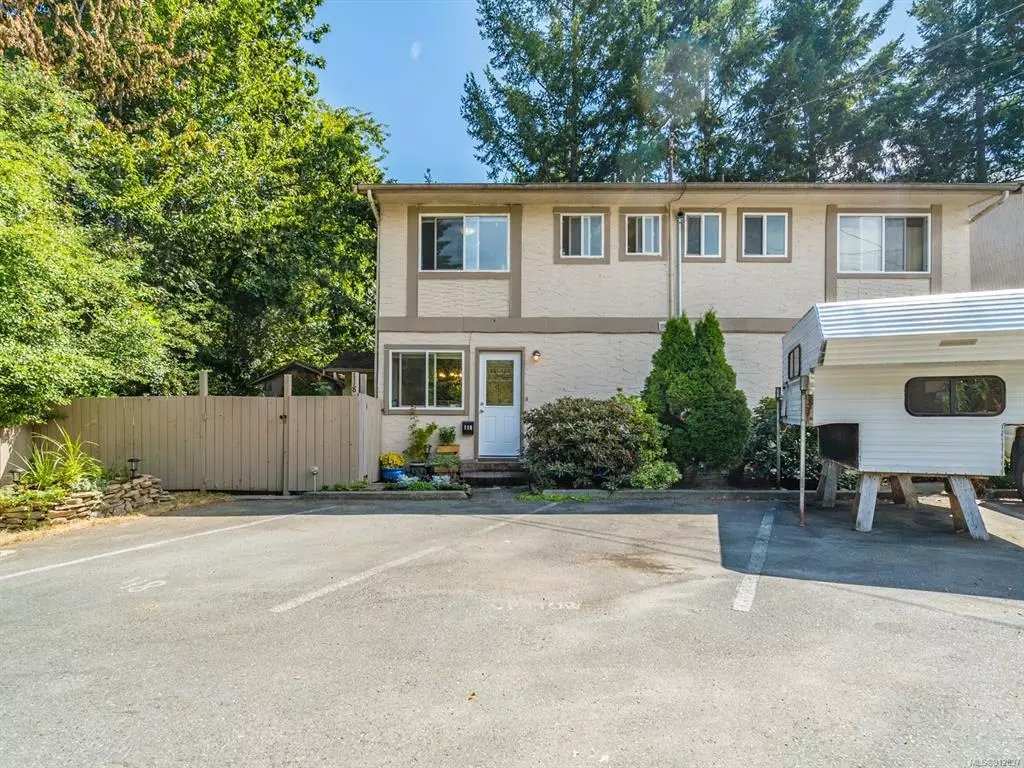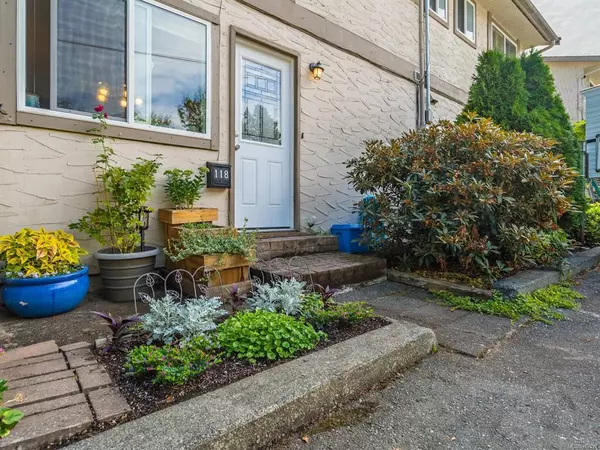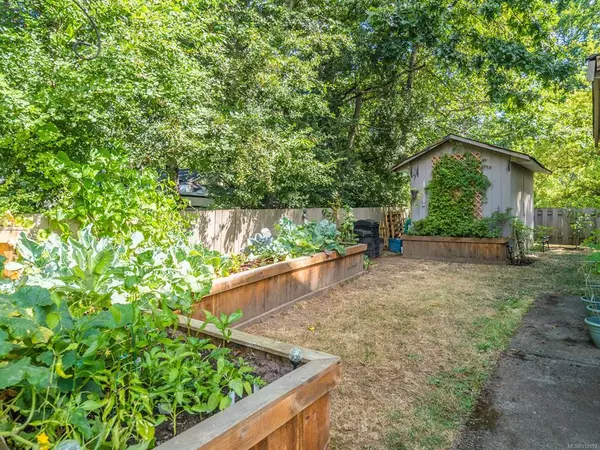$425,000
$450,000
5.6%For more information regarding the value of a property, please contact us for a free consultation.
118 Adams Ave Nanaimo, BC V9S 4R8
3 Beds
2 Baths
1,200 SqFt
Key Details
Sold Price $425,000
Property Type Townhouse
Sub Type Row/Townhouse
Listing Status Sold
Purchase Type For Sale
Square Footage 1,200 sqft
Price per Sqft $354
Subdivision Millstream Court
MLS Listing ID 912897
Sold Date 11/30/22
Style Main Level Entry with Upper Level(s)
Bedrooms 3
HOA Fees $303/mo
Rental Info Unrestricted
Year Built 1976
Annual Tax Amount $2,442
Tax Year 2022
Property Description
Remodeled 3 bed 2 bath, corner-unit townhome backing onto Millstone Creek. This centrally located, 1200 Sq.ft home is in a small strata complex that borders gorgeous park-like scenery and offers an incredible yard space that is hard to find in a townhome especially at this price point. Lower level features a renovated kitchen with loads of cupboard space & center island, dining room & large living room with wood-burning fp. Upstairs you have the primary bedroom with 2pc ensuite, 2 more good sized bedrooms & 4pc main bath. Other noteworthy items include vinyl windows, laminate flooring, updated light fixtures & exterior deck providing access to the side &rear yard. Fenced and private side yard is complete with a shed, separate storage room and new raised garden beds. Situated steps away from a main bus route and minutes away from grocery stores, schools, a golf course, Bowen Park, VIU and the Downtown core. Rentals and pets are permitted. All measurements & data are approximate.
Location
Province BC
County Nanaimo, City Of
Area Na Central Nanaimo
Zoning R6
Direction Northeast
Rooms
Other Rooms Storage Shed
Basement Crawl Space, None
Kitchen 1
Interior
Heating Baseboard, Electric
Cooling None
Flooring Mixed
Fireplaces Number 1
Fireplaces Type Wood Burning
Fireplace 1
Window Features Insulated Windows
Laundry In House
Exterior
Exterior Feature Balcony/Patio, Fencing: Full, Garden, Low Maintenance Yard
View Y/N 1
View River
Roof Type Asphalt Shingle
Parking Type Guest, Open
Total Parking Spaces 2
Building
Lot Description Central Location, Easy Access, Level, Near Golf Course, No Through Road, Park Setting, Private, Quiet Area, Recreation Nearby, Shopping Nearby
Building Description Insulation: Ceiling,Insulation: Walls,Stucco, Main Level Entry with Upper Level(s)
Faces Northeast
Story 1
Foundation Poured Concrete
Sewer Sewer To Lot
Water Municipal
Structure Type Insulation: Ceiling,Insulation: Walls,Stucco
Others
HOA Fee Include Caretaker,Garbage Removal,Maintenance Structure,Property Management,Sewer,Water
Tax ID 000-673-111
Ownership Freehold/Strata
Pets Description Aquariums, Birds, Caged Mammals, Cats, Dogs, Number Limit, Size Limit
Read Less
Want to know what your home might be worth? Contact us for a FREE valuation!

Our team is ready to help you sell your home for the highest possible price ASAP
Bought with The Agency
Vancouver Island Neighbourhoods
GET MORE INFORMATION







