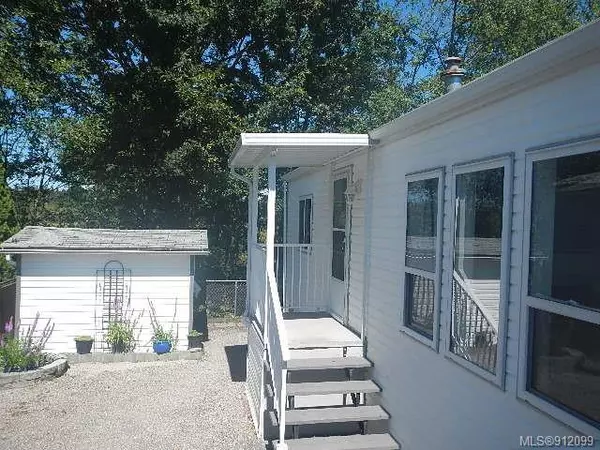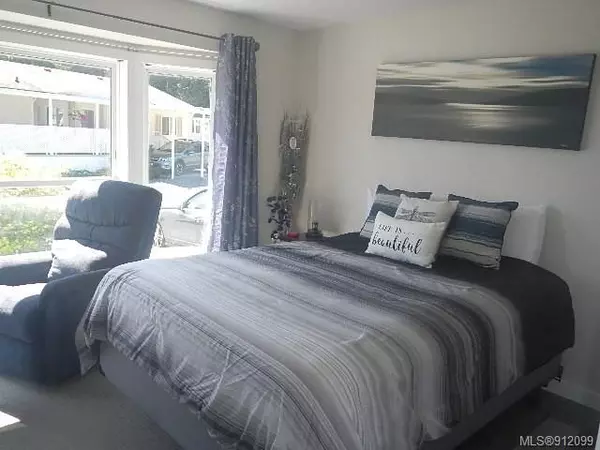$300,000
$319,900
6.2%For more information regarding the value of a property, please contact us for a free consultation.
1896 Valley Oak Dr Nanaimo, BC V9R 6N1
2 Beds
2 Baths
924 SqFt
Key Details
Sold Price $300,000
Property Type Manufactured Home
Sub Type Manufactured Home
Listing Status Sold
Purchase Type For Sale
Square Footage 924 sqft
Price per Sqft $324
Subdivision Valley Oak Estates
MLS Listing ID 912099
Sold Date 10/17/22
Style Rancher
Bedrooms 2
HOA Fees $520/mo
Rental Info No Rentals
Year Built 1999
Annual Tax Amount $1,520
Tax Year 2022
Property Description
Decor updated which makes this home move-in ready in this clean, well-located home in Valley Oak Estates. It's a great layout with a bedroom at either end and 2 full baths. A new roof in 2018, vinyl windows, ductless heat pump, nice fully fenced level lot with extra parking, and a covered carport and deck. A back yard shed/workshop for the handy man. This home backs onto a birders paradise of 127 acre parkland of Buttertubs Marsh with 2 km of nice level trails for walking. Located to so many amenities such as shopping at Country Grocer, swimming at Nanaimo Aquatic Centre, trails of Westwood Lake & Nanaimo's downtown core, plus the Nanaimo Parkway can whisk you to North Nanaimo in 10 minutes. If where you live in your retirement is important then you will appreciate Valley Oak Estates. Small pet allowed by park approval. Don't delay!
Location
Province BC
County Nanaimo, City Of
Area Na University District
Zoning R12 (MHP)
Direction South
Rooms
Other Rooms Workshop
Basement Crawl Space
Main Level Bedrooms 2
Kitchen 1
Interior
Interior Features Breakfast Nook, Eating Area, Vaulted Ceiling(s)
Heating Forced Air, Natural Gas
Cooling Air Conditioning, Wall Unit(s)
Flooring Laminate
Window Features Vinyl Frames
Appliance Dishwasher, F/S/W/D
Laundry In House
Exterior
Exterior Feature Balcony/Deck, Fencing: Full, Garden
Carport Spaces 1
Utilities Available Cable To Lot
Roof Type Fibreglass Shingle
Parking Type Carport
Total Parking Spaces 2
Building
Lot Description Adult-Oriented Neighbourhood, Central Location, Gated Community, Landscaped, Near Golf Course, Recreation Nearby, Shopping Nearby
Building Description Vinyl Siding, Rancher
Faces South
Foundation Other
Sewer Sewer Connected
Water Municipal
Additional Building None
Structure Type Vinyl Siding
Others
Ownership Pad Rental
Pets Description Cats, Dogs, Number Limit, Size Limit
Read Less
Want to know what your home might be worth? Contact us for a FREE valuation!

Our team is ready to help you sell your home for the highest possible price ASAP
Bought with eXp Realty
Vancouver Island Neighbourhoods
GET MORE INFORMATION







