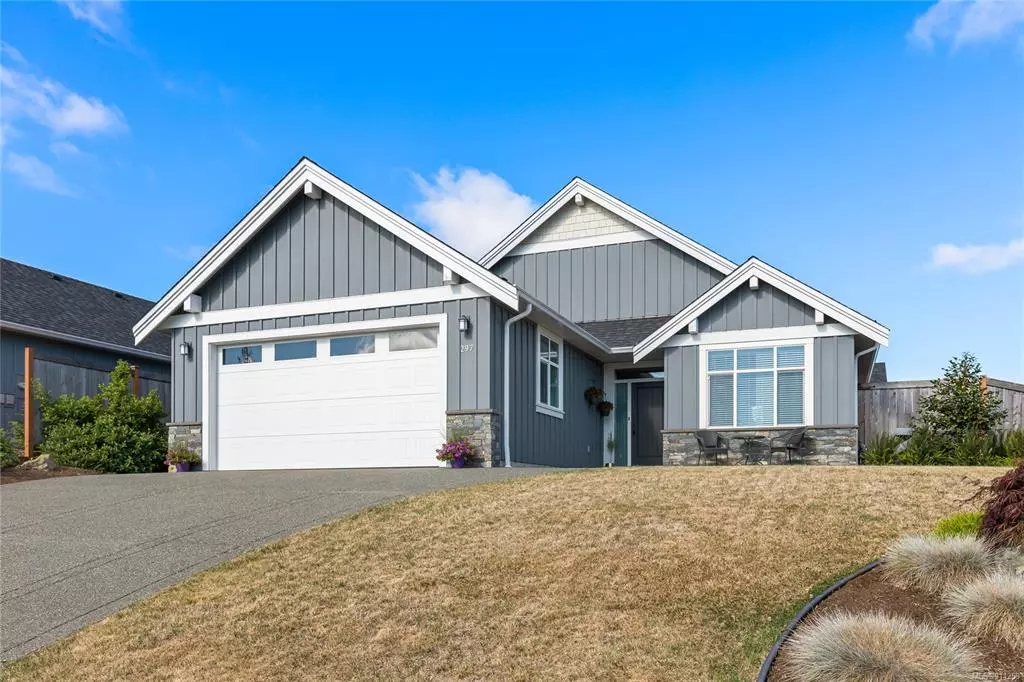$930,000
$959,000
3.0%For more information regarding the value of a property, please contact us for a free consultation.
297 RENZ Rd Parksville, BC V9P 0E4
3 Beds
2 Baths
1,577 SqFt
Key Details
Sold Price $930,000
Property Type Single Family Home
Sub Type Single Family Detached
Listing Status Sold
Purchase Type For Sale
Square Footage 1,577 sqft
Price per Sqft $589
MLS Listing ID 911259
Sold Date 10/22/22
Style Rancher
Bedrooms 3
Rental Info Unrestricted
Year Built 2017
Annual Tax Amount $4,626
Tax Year 2022
Lot Size 6,534 Sqft
Acres 0.15
Property Description
--CEDAR RIDGE RANCHER -- A near new home in Parksville's desirable CEDAR RIDGE without the GST. This well kept 3 bed/2 bath rancher has an open and inviting layout which is perfect for entertaining. A luxuriously sized kitchen with quartz counters and top quality finishes and fixtures throughout. The front bedroom is a great space for a home based office or guest bedroom that overlooks the park-like front yard. Relax beside the Gas fireplace surrounded by beautiful natural stone with mill work mantle while enjoying the efficiency of the heat pump for heating & cooling! The primary bedroom has access to the backyard for gardening with ease. This property has a unique back access for guests or a walk around the neighbourhood. View this home today!
Location
Province BC
County Parksville, City Of
Area Pq Parksville
Direction East
Rooms
Basement Crawl Space, Full, Not Full Height
Main Level Bedrooms 3
Kitchen 1
Interior
Interior Features Dining/Living Combo
Heating Forced Air, Heat Pump, Heat Recovery
Cooling Air Conditioning
Flooring Hardwood, Tile
Fireplaces Number 1
Fireplaces Type Gas, Living Room
Equipment Electric Garage Door Opener, Other Improvements
Fireplace 1
Window Features Blinds,Screens,Vinyl Frames
Appliance Dishwasher, F/S/W/D, Microwave, Oven/Range Electric, Refrigerator
Laundry In House
Exterior
Exterior Feature Balcony/Patio, Fencing: Full, Low Maintenance Yard, Sprinkler System, See Remarks
Garage Spaces 2.0
Utilities Available Cable Available, Compost, Electricity To Lot, Natural Gas To Lot, Phone Available, Recycling
Roof Type Fibreglass Shingle
Handicap Access Ground Level Main Floor, Primary Bedroom on Main
Parking Type Attached, Driveway, Garage Double, RV Access/Parking
Total Parking Spaces 4
Building
Lot Description Central Location, Cleared, Corner, Irregular Lot, Irrigation Sprinkler(s), Landscaped, Marina Nearby, Near Golf Course, Park Setting, Quiet Area, Serviced, Shopping Nearby
Building Description Cement Fibre,Insulation All,Stone, Rancher
Faces East
Foundation Poured Concrete
Sewer Sewer Connected
Water Municipal
Architectural Style West Coast
Structure Type Cement Fibre,Insulation All,Stone
Others
Restrictions Building Scheme
Tax ID 030-130-786
Ownership Freehold
Acceptable Financing Must Be Paid Off
Listing Terms Must Be Paid Off
Pets Description Aquariums, Birds, Caged Mammals, Cats, Dogs
Read Less
Want to know what your home might be worth? Contact us for a FREE valuation!

Our team is ready to help you sell your home for the highest possible price ASAP
Bought with eXp Realty
Vancouver Island Neighbourhoods
GET MORE INFORMATION







