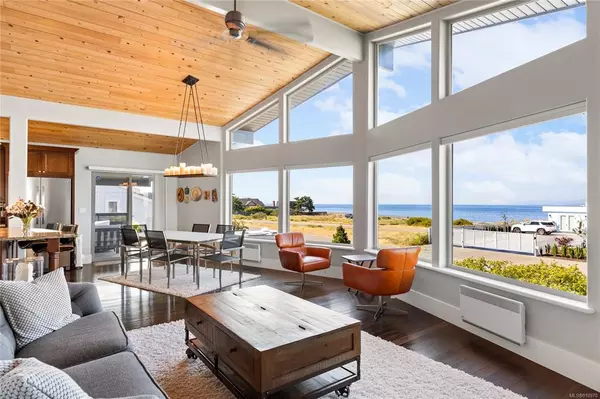$1,320,000
$1,295,000
1.9%For more information regarding the value of a property, please contact us for a free consultation.
1678 Admiral Tryon Blvd French Creek, BC V9P 1Y1
3 Beds
3 Baths
2,424 SqFt
Key Details
Sold Price $1,320,000
Property Type Single Family Home
Sub Type Single Family Detached
Listing Status Sold
Purchase Type For Sale
Square Footage 2,424 sqft
Price per Sqft $544
MLS Listing ID 910970
Sold Date 10/04/22
Style Ground Level Entry With Main Up
Bedrooms 3
Rental Info Unrestricted
Year Built 1990
Annual Tax Amount $4,011
Tax Year 2021
Lot Size 8,276 Sqft
Acres 0.19
Property Description
Unique in design and flawlessly executed, this ocean view West Coast contemporary home is breathtaking in every respect. The rich blend of warm materials: stone exterior accents, hardwood and slate floors & a freshly painted grey hardi-plank exterior all work harmoniously to create a stylish & sophisticated aesthetic. The floor to ceiling windows and the clean architectural lines in the living room upstairs on the main floor accentuate the unobstructed ocean & mountain views. The kitchen is meticulously suited with all of the conveniences & luxuries possible while the fire-lit primary bedroom opens to a spa ensuite with a soaker tub & a glass and tile shower. A new wrap around covered deck with composite flooring & modern glass railing is ideal sunbathing or for outdoor entertaining while the private southern exposed back yard is accentuated by an amazing deck & new landscaping that creates an oasis away from the frenetic energy of every day life.
Location
Province BC
County Nanaimo Regional District
Area Pq French Creek
Zoning RS1
Direction North
Rooms
Other Rooms Workshop
Basement Crawl Space
Main Level Bedrooms 1
Kitchen 1
Interior
Interior Features Bar, Ceiling Fan(s), Dining/Living Combo, Soaker Tub, Storage, Vaulted Ceiling(s)
Heating Baseboard, Electric
Cooling None
Flooring Mixed
Fireplaces Number 2
Fireplaces Type Electric
Equipment Central Vacuum Roughed-In
Fireplace 1
Window Features Blinds,Insulated Windows,Screens,Skylight(s),Vinyl Frames
Appliance Dishwasher, F/S/W/D, Garburator, Oven Built-In, Oven/Range Electric
Laundry In House
Exterior
Exterior Feature Balcony/Deck, Balcony/Patio, Fenced, Garden, Low Maintenance Yard, Sprinkler System
Garage Spaces 1.0
View Y/N 1
View Mountain(s), Ocean
Roof Type Asphalt Shingle
Parking Type Garage, RV Access/Parking
Total Parking Spaces 3
Building
Lot Description Irrigation Sprinkler(s), Landscaped, Level, Recreation Nearby
Building Description Cement Fibre,Frame Wood,Insulation: Ceiling,Insulation: Walls, Ground Level Entry With Main Up
Faces North
Foundation Poured Concrete
Sewer Sewer Connected
Water Other
Architectural Style West Coast
Additional Building None
Structure Type Cement Fibre,Frame Wood,Insulation: Ceiling,Insulation: Walls
Others
Tax ID 000-143-987
Ownership Freehold
Pets Description Aquariums, Birds, Caged Mammals, Cats, Dogs
Read Less
Want to know what your home might be worth? Contact us for a FREE valuation!

Our team is ready to help you sell your home for the highest possible price ASAP
Bought with Royal LePage Parksville-Qualicum Beach Realty (QU)
Vancouver Island Neighbourhoods
GET MORE INFORMATION







