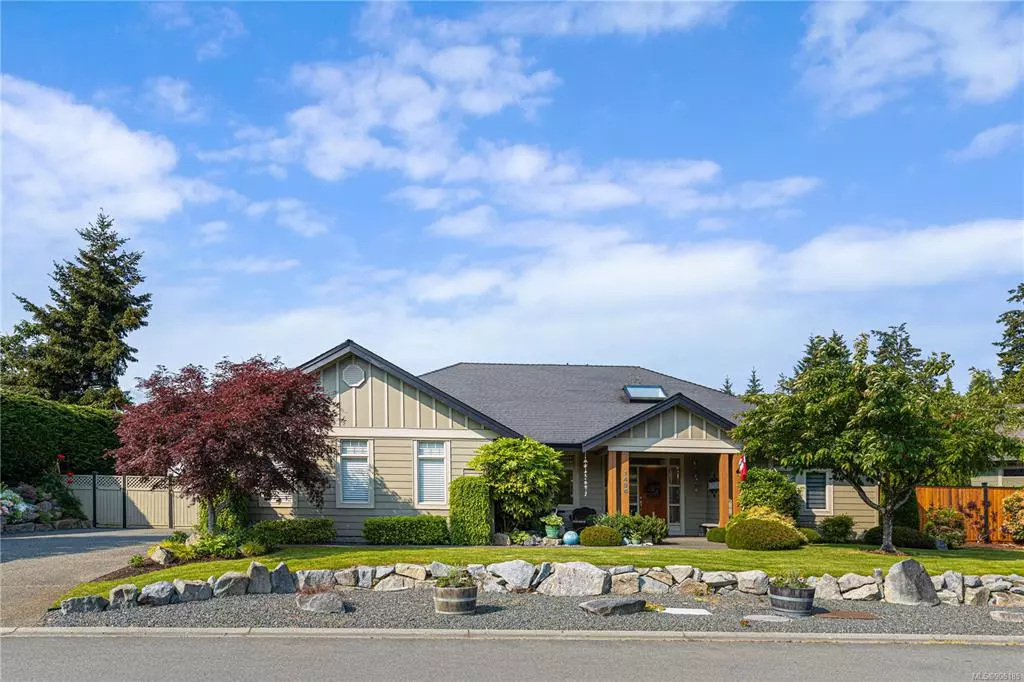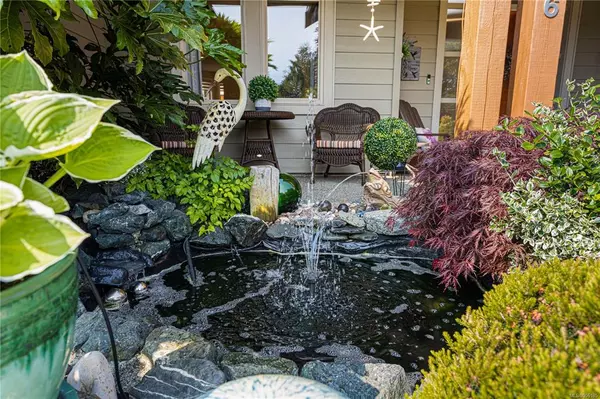$1,200,000
$1,299,000
7.6%For more information regarding the value of a property, please contact us for a free consultation.
1496 Sumar Lane French Creek, BC V9P 2E7
3 Beds
2 Baths
1,960 SqFt
Key Details
Sold Price $1,200,000
Property Type Single Family Home
Sub Type Single Family Detached
Listing Status Sold
Purchase Type For Sale
Square Footage 1,960 sqft
Price per Sqft $612
MLS Listing ID 906185
Sold Date 08/25/22
Style Rancher
Bedrooms 3
Rental Info Unrestricted
Year Built 2006
Annual Tax Amount $3,017
Tax Year 2021
Lot Size 10,890 Sqft
Acres 0.25
Property Description
Immaculate 3-bedroom rancher, located on a no thru road, on desirable Sumar Lane in French Creek. It has been lovingly updated, maintained & improved by the current owners. It boasts tile backsplash, granite counter tops, alder cupboards, breakfast bar, bright kitchen, eating nook, living rm w/vaulted ceiling, dining rm, hardwood flring & gas fireplace & 3 spacious bedrms. Updates include SS appliances, washer & dryer, furnace, high end blinds throughout, light fixtures, bathroom fixtures, hot water tank w/circulation pump, central vacuum, roll out awning, gas BBQ hookup & new fence. The quality and care have been given to every update in this elegant home. The large double garage has a storage area, build in cabinets & attic storage w/pull down ladder. All this on a beautifully landscaped & picturesque .25-acre lot w/large, stamped concrete covered patio w/power blinds, raised garden beds & RV parking w/sani dump & 30A power. There is even conduit under patio ready for your hot tub.
Location
Province BC
County Nanaimo Regional District
Area Pq French Creek
Zoning RS1
Direction Northeast
Rooms
Other Rooms Storage Shed
Basement Crawl Space
Main Level Bedrooms 3
Kitchen 1
Interior
Interior Features Breakfast Nook, Ceiling Fan(s), Dining Room, Eating Area, Storage, Vaulted Ceiling(s)
Heating Forced Air, Natural Gas
Cooling None
Flooring Hardwood, Mixed, Tile
Fireplaces Number 1
Fireplaces Type Gas
Equipment Central Vacuum, Electric Garage Door Opener
Fireplace 1
Window Features Screens,Vinyl Frames
Appliance Dishwasher, F/S/W/D, Garburator, Microwave, Range Hood
Laundry In House
Exterior
Exterior Feature Balcony/Patio, Fenced, Fencing: Full, Garden, Low Maintenance Yard, Sprinkler System, Water Feature
Garage Spaces 2.0
Roof Type Fibreglass Shingle
Parking Type Driveway, Garage Double, RV Access/Parking
Total Parking Spaces 5
Building
Lot Description Curb & Gutter, Irrigation Sprinkler(s), Landscaped, Level, No Through Road, Private, Quiet Area, Southern Exposure
Building Description Cement Fibre,Frame Wood,Insulation All, Rancher
Faces Northeast
Foundation Poured Concrete
Sewer Sewer Connected
Water Other
Structure Type Cement Fibre,Frame Wood,Insulation All
Others
Tax ID 026-338-106
Ownership Freehold
Pets Description Aquariums, Birds, Caged Mammals, Cats, Dogs
Read Less
Want to know what your home might be worth? Contact us for a FREE valuation!

Our team is ready to help you sell your home for the highest possible price ASAP
Bought with RE/MAX Ocean Pacific Realty (Crtny)
Vancouver Island Neighbourhoods
GET MORE INFORMATION







