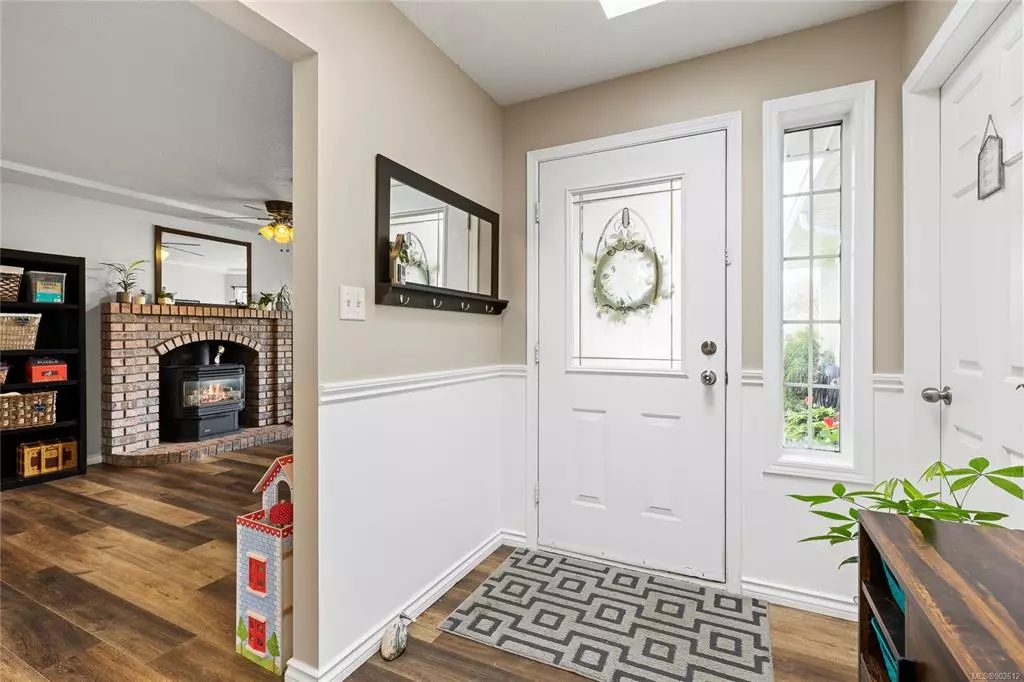$660,000
$699,000
5.6%For more information regarding the value of a property, please contact us for a free consultation.
1550 Dalmatian Dr French Creek, BC V9P 1Y6
3 Beds
2 Baths
1,486 SqFt
Key Details
Sold Price $660,000
Property Type Single Family Home
Sub Type Single Family Detached
Listing Status Sold
Purchase Type For Sale
Square Footage 1,486 sqft
Price per Sqft $444
MLS Listing ID 902612
Sold Date 08/31/22
Style Rancher
Bedrooms 3
Rental Info Unrestricted
Year Built 1990
Annual Tax Amount $2,469
Tax Year 2021
Lot Size 7,840 Sqft
Acres 0.18
Property Description
Steps to Columbia Beach, sits this well maintained, lovely rancher. Bright and sunny with a private south-facing backyard and extra storage shed- this 3 bed, 2 bath home will tick all of your boxes. With fresh, modern flooring, paint and an exquisite, new ensuite bathroom, you'll instantly feel at home. The flexible eating areas give you the choice to dine off the living room or use that space as a home office and dine in the large kitchen. You'll love watching the large cherry tree change with the seasons right outside the kitchen window. The back yard is fully fenced, low maintenance and has a perfectly placed covered patio just off the kitchen for easy BBQs. Welcoming front yard is complete with mature landscaping and extra parking. And plenty of space to park your RV or Boat! Stroll down to the beach with your morning coffee and listen to the gulls, eagles and sea lions of the coast.
Location
Province BC
County Nanaimo Regional District
Area Pq French Creek
Direction North
Rooms
Other Rooms Storage Shed
Basement None
Main Level Bedrooms 3
Kitchen 1
Interior
Interior Features Breakfast Nook, Ceiling Fan(s), Closet Organizer, Dining/Living Combo, Eating Area, Storage
Heating Baseboard
Cooling None
Flooring Basement Slab, Carpet, Vinyl
Fireplaces Number 1
Fireplaces Type Gas
Fireplace 1
Window Features Aluminum Frames
Appliance Dishwasher, F/S/W/D
Laundry In House
Exterior
Exterior Feature Balcony/Patio, Fencing: Full, Garden
Garage Spaces 2.0
Roof Type Asphalt Shingle
Handicap Access Accessible Entrance, Ground Level Main Floor, No Step Entrance, Primary Bedroom on Main
Parking Type Additional, Driveway, Garage Double
Total Parking Spaces 4
Building
Lot Description Central Location, Easy Access, Family-Oriented Neighbourhood, Landscaped, Level, Marina Nearby, Near Golf Course, Quiet Area, Recreation Nearby, Serviced, Shopping Nearby, Southern Exposure
Building Description Stucco, Rancher
Faces North
Foundation Slab
Sewer Sewer Connected
Water Municipal
Additional Building None
Structure Type Stucco
Others
Restrictions ALR: No,Building Scheme
Tax ID 000-111-104
Ownership Freehold
Pets Description Aquariums, Birds, Caged Mammals, Cats, Dogs
Read Less
Want to know what your home might be worth? Contact us for a FREE valuation!

Our team is ready to help you sell your home for the highest possible price ASAP
Bought with eXp Realty
Vancouver Island Neighbourhoods
GET MORE INFORMATION







