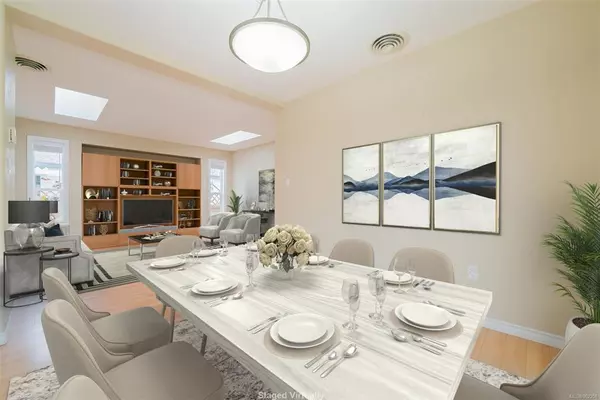$524,900
$524,900
For more information regarding the value of a property, please contact us for a free consultation.
3854 Mimosa Dr Nanaimo, BC V9T 6B9
2 Beds
2 Baths
966 SqFt
Key Details
Sold Price $524,900
Property Type Manufactured Home
Sub Type Manufactured Home
Listing Status Sold
Purchase Type For Sale
Square Footage 966 sqft
Price per Sqft $543
Subdivision Deerwood Place Estates
MLS Listing ID 902206
Sold Date 05/30/22
Style Rancher
Bedrooms 2
HOA Fees $559/mo
Rental Info No Rentals
Year Built 2007
Annual Tax Amount $2,288
Tax Year 2021
Lot Size 3,484 Sqft
Acres 0.08
Property Description
Set in the heart of popular Deerwood Park Estate, this well maintained 966sf home offers a thoughtful plan for the 55-year-old + home buyer looking for quality balanced with your downsizing needs. The home is nestled in one of Nanaimo's most desirable parks; you are surrounded by beautifully maintained homes. With a small lot complemented by a garage, you also enjoy mature landscaping, covered patio at rear, and a lawn and gardens nurtured with years of care and nourishment. The interior features a flowing plan with a foyer, contemporary peninsula kitchen and breakfast bar; spacious dining area for family gatherings, and a large living room with wall unit/nook. The primary bedroom enjoys ease of access to the rear covered patio. Additional features include drywall interior, skylights and bright flooring to add optimal natural light. Two pets are okay with park permission. All measurements are approximate and should be verified if important. Some photos are virtually staged.
Location
Province BC
County Nanaimo, City Of
Area Na North Jingle Pot
Zoning R12
Direction South
Rooms
Basement Crawl Space
Main Level Bedrooms 2
Kitchen 1
Interior
Heating Forced Air, Natural Gas
Cooling None
Flooring Mixed
Appliance F/S/W/D
Laundry In House
Exterior
Exterior Feature Balcony/Patio, Fenced, Garden
Garage Spaces 1.0
Amenities Available Clubhouse
Roof Type Fibreglass Shingle
Handicap Access Primary Bedroom on Main
Parking Type Driveway, Garage
Total Parking Spaces 3
Building
Lot Description Adult-Oriented Neighbourhood, Gated Community, Landscaped, Level, Quiet Area, Rural Setting
Building Description Cement Fibre, Rancher
Faces South
Foundation Poured Concrete
Sewer Sewer Connected
Water Municipal
Architectural Style Contemporary
Structure Type Cement Fibre
Others
Ownership Pad Rental
Pets Description Cats, Dogs
Read Less
Want to know what your home might be worth? Contact us for a FREE valuation!

Our team is ready to help you sell your home for the highest possible price ASAP
Bought with eXp Realty
Vancouver Island Neighbourhoods
GET MORE INFORMATION







